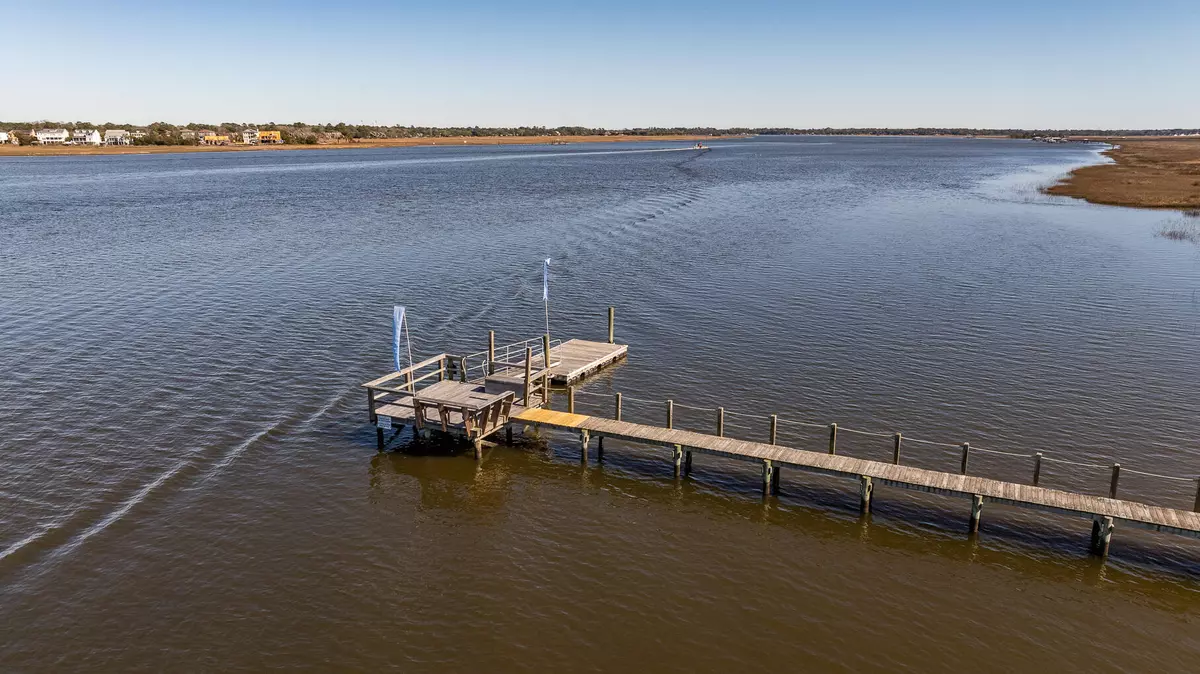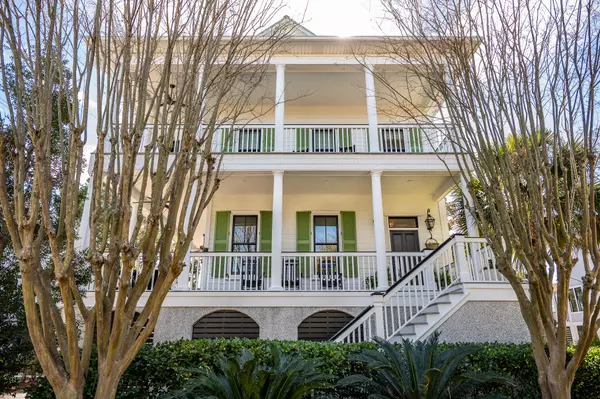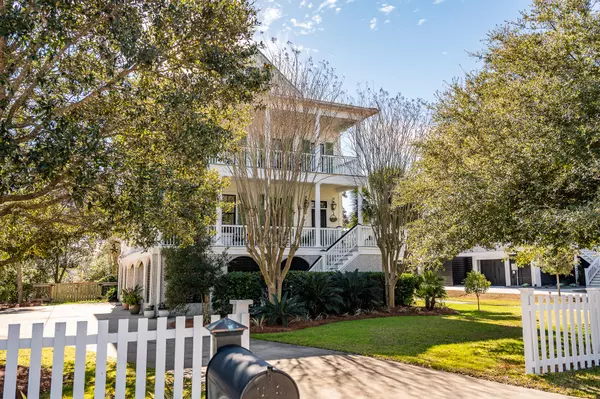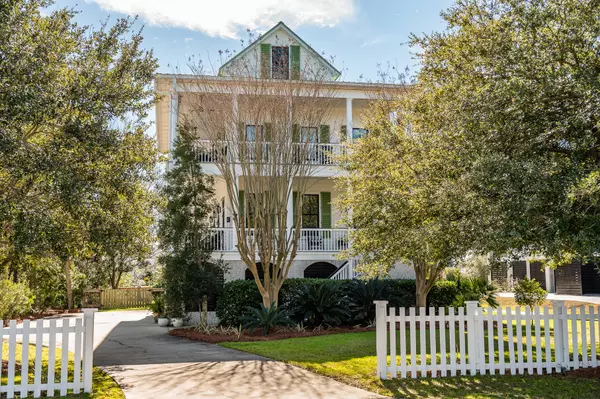Bought with NextHome The Agency Group
$1,200,000
$1,395,000
14.0%For more information regarding the value of a property, please contact us for a free consultation.
4 Beds
2.5 Baths
2,936 SqFt
SOLD DATE : 06/28/2024
Key Details
Sold Price $1,200,000
Property Type Single Family Home
Sub Type Single Family Detached
Listing Status Sold
Purchase Type For Sale
Square Footage 2,936 sqft
Price per Sqft $408
Subdivision Rushland Plantation
MLS Listing ID 24003896
Sold Date 06/28/24
Bedrooms 4
Full Baths 2
Half Baths 1
Year Built 2004
Lot Size 0.290 Acres
Acres 0.29
Property Description
Welcome to this Charleston single-styled home nestled in the serene beauty of Johns Island, SC. Located at 1202 Gregorie Commons, this charming residence offers not only modern amenities but also stunning views of the tranquil Stono River and a shared deep-water dock! Built in 2004, this home gleams with freshness and contemporary allure. Step inside to discover the timeless elegance of hickory hardwood floors that grace the spacious interior, creating a warm and inviting atmosphere throughout.One of the highlights of this property is its access to a private deep-water dock shared with just 9 other homes, providing you with exclusive access to the picturesque waterways of the Stono River. Whether you're an avid boater or simply enjoy the serenity of waterfront living, thisfeature is sure to delight you and your company. Situated on a generous 0.29-acre lot, this residence offers plenty of space for outdoor enjoyment and entertaining. Imagine sipping your morning coffee on the porch as you soak in the breathtaking views of the river, or hosting gatherings with friends and family in the expansive backyard. With 2,963 square feet of living space, this home boasts ample room for comfortable living. The main level features a well-appointed kitchen, with cooking enthusiasts in mind, the kitchen boasts top-of-the-line appliances that elevate your culinary experience to new heights. From the sleek Gaggenau built-in refrigerator to the Fulgor Milano dual-fuel stove top and range, every detail is designed for precision and performance. As well as a spacious living area bathed in natural light. Upstairs, you'll find four bedrooms, including a luxurious master suite, offering the ideal retreat. Additional features of this property include two garage spaces and a workshop, providing convenient storage options for vehicles, tools, and outdoor gear. Don't miss the opportunity to make this stunning Johns Island residence your own. With this location your only minutes from the Maybank corridor of James Island as you drive thru marshland protected by a conservation easement. The neighborhood features an outstanding neighborhood pool, deep water community dock, walking trails and a nature preserve. Whether you're seeking a peaceful escape from the hustle and bustle of city life or a waterfront oasis to call home, 1202 Gregorie Commons offers the perfect blend of comfort, style, and natural beauty.
Location
State SC
County Charleston
Area 23 - Johns Island
Rooms
Primary Bedroom Level Upper
Master Bedroom Upper Garden Tub/Shower, Sitting Room, Walk-In Closet(s)
Interior
Interior Features Ceiling - Smooth, High Ceilings, Garden Tub/Shower, Walk-In Closet(s), Bonus, Eat-in Kitchen, Family, Entrance Foyer, Living/Dining Combo, Pantry, Separate Dining, Study
Heating Heat Pump
Cooling Central Air
Flooring Ceramic Tile, Wood
Fireplaces Number 1
Fireplaces Type Gas Log, Living Room, One
Exterior
Exterior Feature Dock - Existing, Dock - Floating, Dock - Shared
Garage Spaces 2.0
Fence Partial, Fence - Wooden Enclosed
Community Features Park, Pool, Walk/Jog Trails
Utilities Available Dominion Energy, John IS Water Co
Waterfront Description Waterfront - Deep
Roof Type Metal
Porch Deck, Porch - Full Front, Wrap Around
Total Parking Spaces 2
Building
Lot Description 0 - .5 Acre, Cul-De-Sac, Level
Story 3
Foundation Raised, Pillar/Post/Pier
Sewer Public Sewer
Water Public
Architectural Style Charleston Single, Traditional
Level or Stories 3 Stories
New Construction No
Schools
Elementary Schools Angel Oak
Middle Schools Haut Gap
High Schools St. Johns
Others
Financing Any
Read Less Info
Want to know what your home might be worth? Contact us for a FREE valuation!

Our team is ready to help you sell your home for the highest possible price ASAP






