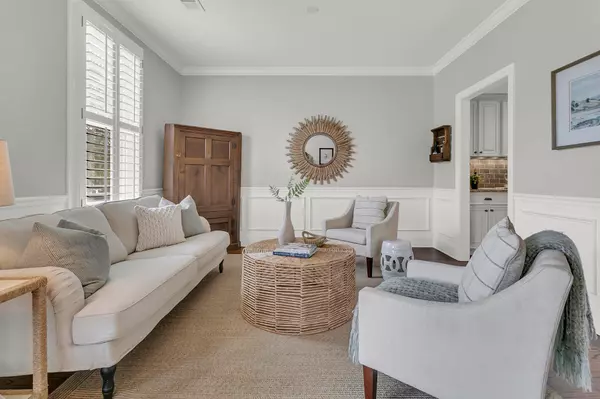Bought with Carolina One Real Estate
$1,465,000
$1,475,000
0.7%For more information regarding the value of a property, please contact us for a free consultation.
5 Beds
5 Baths
3,692 SqFt
SOLD DATE : 06/28/2024
Key Details
Sold Price $1,465,000
Property Type Single Family Home
Sub Type Single Family Detached
Listing Status Sold
Purchase Type For Sale
Square Footage 3,692 sqft
Price per Sqft $396
Subdivision Hamlin Plantation
MLS Listing ID 24012243
Sold Date 06/28/24
Bedrooms 5
Full Baths 5
Year Built 2012
Lot Size 0.280 Acres
Acres 0.28
Property Description
This home truly has everything you're looking for! It's elevated with a 3 car garage, a huge fenced lot & privacy as it backs to wetlands/marsh & a pond on the side of the house. The kitchen, family & dining room layout are perfect for everyday living & entertaining. Lush native trees are seen beyond the fence & can be enjoyed from the kitchen, from the expanded screeened porch w/sliding screen doors or from the covered patio downstairs. The 5th bedrm on the main level could be an office + there's a huge bonus room on the 3rd floor w/full bath (could be 6th bedroom). 4 bedrooms on the 2nd level, one has an ensuite bath & 2 share the other bath with dual sinks. Hardwoods throughout the entire home. The kitchen is well equipted with a wine fridge, huge island, farm house sink, electric cookcooktop and is already plumbed for gas (seller perfers electric), Thermador oven/mircowave combo and a butlers pantry with cabinets and a wood shelved pantry.
Take the stairs from the deck down to the fully covered concrete patio which is made to look like large tiles, is fully covered and has ceiling fans, recessed lighting gutters to divert the water and space to spread out.
Upon driving up to the house you'll notice the double front porches, a long driveway with plenty of space for parking & a 75% length pickleball "court" / lines for fun nights with family and friends. The garage even has a finished bonus space (with mini split) for a workshop, gym or just storage. Don't miss it!
HVAC downstairs was replaced in 2018 and the heat pump in 2019. Water heater is 3 years old. There's even EV capability in the garage.
Location
State SC
County Charleston
Area 41 - Mt Pleasant N Of Iop Connector
Region Waverly
City Region Waverly
Rooms
Primary Bedroom Level Upper
Master Bedroom Upper Ceiling Fan(s), Walk-In Closet(s)
Interior
Interior Features Tray Ceiling(s), High Ceilings, Kitchen Island, Ceiling Fan(s)
Heating Heat Pump, Natural Gas
Cooling Central Air
Flooring Wood
Fireplaces Number 1
Fireplaces Type Family Room, Gas Log, One
Exterior
Exterior Feature Lawn Irrigation
Garage Spaces 3.0
Fence Fence - Metal Enclosed
Community Features Clubhouse, Fitness Center, Pool, Tennis Court(s), Trash, Walk/Jog Trails
Utilities Available Dominion Energy, Mt. P. W/S Comm
Waterfront Description Pond Site
Roof Type Architectural
Porch Deck, Patio, Front Porch, Screened
Total Parking Spaces 3
Building
Lot Description 0 - .5 Acre, Wetlands
Story 3
Foundation Raised
Sewer Public Sewer
Water Public
Architectural Style Traditional
Level or Stories 3 Stories
New Construction No
Schools
Elementary Schools Jennie Moore
Middle Schools Laing
High Schools Wando
Others
Financing Any
Special Listing Condition Flood Insurance
Read Less Info
Want to know what your home might be worth? Contact us for a FREE valuation!

Our team is ready to help you sell your home for the highest possible price ASAP






