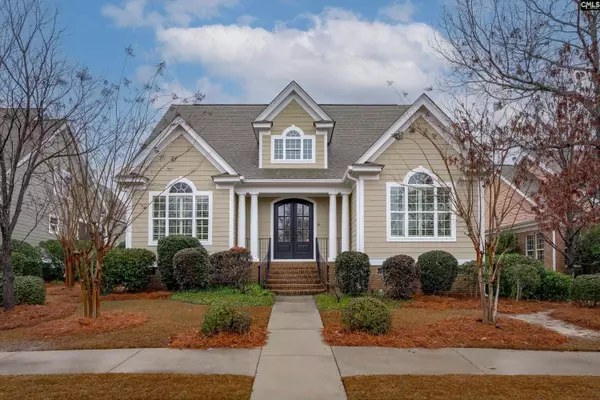$380,000
For more information regarding the value of a property, please contact us for a free consultation.
3 Beds
3 Baths
2,536 SqFt
SOLD DATE : 06/28/2024
Key Details
Property Type Single Family Home
Sub Type Single Family
Listing Status Sold
Purchase Type For Sale
Square Footage 2,536 sqft
Price per Sqft $143
Subdivision Woodcreek Farms
MLS Listing ID 578878
Sold Date 06/28/24
Style Traditional
Bedrooms 3
Full Baths 2
Half Baths 1
HOA Fees $106/ann
Year Built 2011
Lot Size 8,712 Sqft
Property Description
Welcome to the Heart of Woodcreek Farms!!! This Bungalow Style Home offers Beautiful Wooden Double Doors at the Entry that opens to Cathedral Ceilings and Beautiful Hardwood Floors throughout the Main Level to include Formal Dining, Open Kitchen and Family Room, Private Owners Suite and Powder Room. Kitchen has a Full Length Bar, Stainless Steel Appliances and open to 2 Story Family Room with Gas FP and Built-In Bookcases. Owner's Suite has Private Bath with Double Vanities and Whirlpool Tub. 2nd Level has 2 Additional BRs, Full Bathroom with Double Vanities and Large Bonus Room with Built-In Shelving. Custom Plantation Shutters throughout provides lots of natural light and privacy. Enjoy the Privacy of Rear Entry Garage and Fenced Backyard as well as Covered Back Porch to Enjoy the Outdoors OR Large Common Area with Cabana and Grilling Area and Large Green Space to enjoy with Pets, Friends and Neighbors. Woodcreek Farms offers everything from walking paths, golf course, tennis and pool community.
Location
State SC
County Richland
Area Columbia Northeast
Rooms
Other Rooms Bonus-Finished, Library, Media Room, Office, Other, FROG (No Closet)
Primary Bedroom Level Main
Master Bedroom Ceilings-Cathedral, Double Vanity, Bath-Private, Separate Shower, Closet-Walk in, Whirlpool, Ceilings-High (over 9 Ft), Ceiling Fan, Floors-Hardwood, Floors - Tile
Bedroom 2 Second Bath-Shared, Ceiling Fan
Dining Room Main Ceilings-Cathedral, Floors-Hardwood, Molding, Ceilings-High (over 9 Ft)
Kitchen Main Bar, Floors-Hardwood, Counter Tops-Granite, Cabinets-Stained, Recessed Lights
Interior
Interior Features BookCase, Ceiling Fan, Smoke Detector, Attic Access
Heating Central
Cooling Central
Fireplaces Number 1
Fireplaces Type Gas Log-Natural
Equipment Dishwasher, Disposal, Refrigerator, Microwave Above Stove
Laundry Utility Room
Exterior
Exterior Feature Gutters - Partial, Front Porch - Covered, Back Porch - Covered
Parking Features Garage Attached, Rear Entry
Garage Spaces 2.0
Fence Privacy Fence, Rear Only Wood
Pool No
Street Surface Paved
Building
Story 2
Foundation Crawl Space
Sewer Public
Water Public
Structure Type Fiber Cement-Hardy Plank
Schools
Elementary Schools Catawba Trail
Middle Schools Summit
High Schools Spring Valley
School District Richland Two
Read Less Info
Want to know what your home might be worth? Contact us for a FREE valuation!

Our team is ready to help you sell your home for the highest possible price ASAP
Bought with Coldwell Banker Realty






