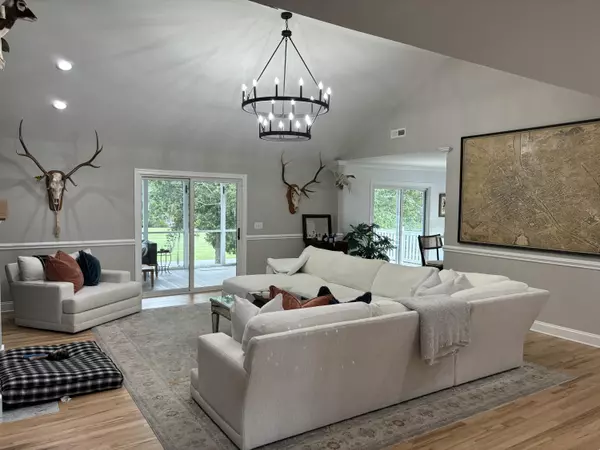Bought with AgentOwned Realty Preferred Group
$750,000
$779,000
3.7%For more information regarding the value of a property, please contact us for a free consultation.
4 Beds
3 Baths
3,300 SqFt
SOLD DATE : 06/28/2024
Key Details
Sold Price $750,000
Property Type Single Family Home
Sub Type Single Family Detached
Listing Status Sold
Purchase Type For Sale
Square Footage 3,300 sqft
Price per Sqft $227
Subdivision Shadowmoss
MLS Listing ID 24013185
Sold Date 06/28/24
Bedrooms 4
Full Baths 3
HOA Y/N No
Year Built 2001
Lot Size 0.380 Acres
Acres 0.38
Property Sub-Type Single Family Detached
Property Description
LOVE WHERE YOU LIVE! SOPHISTICATION MEETS SOUTHERN CHARM IN THIS BEAUTIFULLY RENOVATED AND IMPECCABLY MAINTAINED HOME ON A LARGE PRIVATE LOT OVERLOOKING SHADOWMOSS GOLF COURSE.OPEN AND BRIGHT FLOOR PLAN WITH SPACIOUS FAMILY ROOM, VAULTED CEILING AND GAS FIREPLACE. CHEF'S KITCHEN W/CUSTOM CABINETS, QUARTZ COUNTERTOPS, STAINLESS FRIGIDAIRE APPLIANCES, BREAKFAST BAR AND EAT-IN KITCHEN.LOVELY SCREENED-IN PORCH AND DECK OVERLOOKING THE GOLF COURSE AND ELEGANT OUTDOOR SPACE WITH FIREPIT AND CUSTOM WALKWAY.MASTER BEDROOM HAS SPA-LIKE BATH WITH CUSTOM WALK-IN CLOSET SPACE.TWO ADDITIONAL BEDROOMS. ELEGANT HANDPAINTED WALLS IN BATH.MOTHER-IN-LAW SUITE ON THE GROUND FLOOR WITH SITTING AREA, CUSTOM BAR, BEDROOM AND BATH.LARGE 4 CAR GARAGE WITH PLENTY OF SPACE FOR STORAGE AND WORKSPACE
Location
State SC
County Charleston
Area 12 - West Of The Ashley Outside I-526
Rooms
Primary Bedroom Level Lower
Master Bedroom Lower Ceiling Fan(s), Garden Tub/Shower, Walk-In Closet(s)
Interior
Interior Features Ceiling - Cathedral/Vaulted, Ceiling - Smooth, Tray Ceiling(s), Garden Tub/Shower, Kitchen Island, Walk-In Closet(s), Ceiling Fan(s), Bonus, Eat-in Kitchen, Family, Formal Living, Entrance Foyer, In-Law Floorplan, Pantry, Separate Dining
Heating Forced Air
Cooling Central Air
Flooring Ceramic Tile, Wood
Fireplaces Number 1
Fireplaces Type Family Room, Gas Log, Great Room, One
Laundry Laundry Room
Exterior
Parking Features 4 Car Garage, Attached, Off Street, Garage Door Opener
Garage Spaces 4.0
Community Features Clubhouse, Club Membership Available, Golf Course, Golf Membership Available, Pool, Trash
Utilities Available Charleston Water Service, Dominion Energy
Roof Type Architectural
Porch Deck, Front Porch, Screened
Total Parking Spaces 4
Building
Lot Description 0 - .5 Acre, Interior Lot, On Golf Course, Wooded
Story 2
Foundation Raised
Sewer Public Sewer
Water Public
Architectural Style Traditional
Level or Stories Two
Structure Type Vinyl Siding
New Construction No
Schools
Elementary Schools Drayton Hall
Middle Schools C E Williams
High Schools West Ashley
Others
Acceptable Financing Any, Cash, Conventional
Listing Terms Any, Cash, Conventional
Financing Any,Cash,Conventional
Special Listing Condition Flood Insurance
Read Less Info
Want to know what your home might be worth? Contact us for a FREE valuation!

Our team is ready to help you sell your home for the highest possible price ASAP
Get More Information







