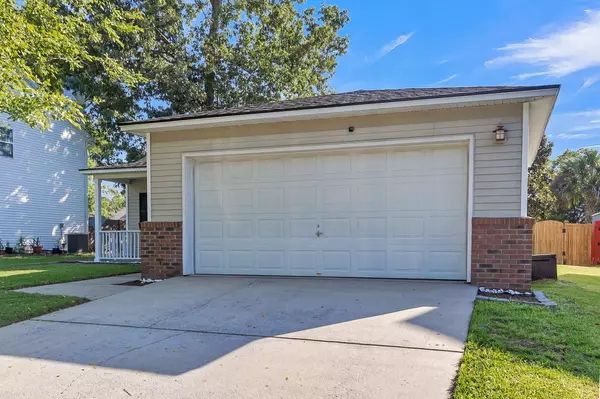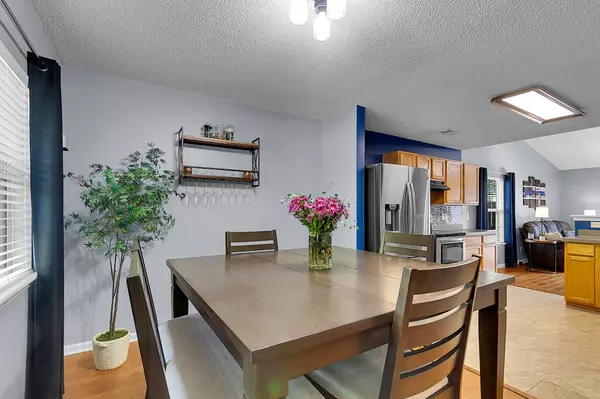Bought with The Space Co Inc.
$318,000
$325,000
2.2%For more information regarding the value of a property, please contact us for a free consultation.
3 Beds
2 Baths
1,444 SqFt
SOLD DATE : 06/28/2024
Key Details
Sold Price $318,000
Property Type Single Family Home
Sub Type Single Family Detached
Listing Status Sold
Purchase Type For Sale
Square Footage 1,444 sqft
Price per Sqft $220
Subdivision Park Hill Place
MLS Listing ID 24014417
Sold Date 06/28/24
Bedrooms 3
Full Baths 2
Year Built 2003
Lot Size 6,098 Sqft
Acres 0.14
Property Description
Welcome to 8012 Long Shadow Lane! This charming home, tucked away in a peaceful area with mature trees and a serene pond, offers an escape from the hustle and bustle, while still being just moments away from shops, restaurants, Wanamaker Park, and I-26.As you approach, you'll love the curb appeal and scenery surrounding the property. The sun rises in the back, illuminating the backyard where you can enjoy your morning coffee. In the evenings, the front porch provides the perfect vantage point to witness breathtaking sunsets reflecting off the tranquil pond.Step inside to discover a thoughtfully designed layout boasting high ceilings and an open concept, seamlessly connecting the kitchen, dining, and living areas. Whether hosting a lively holiday gathering or a laid-back summer cookout, this home provides an inviting space for entertaining guests.
The beautiful fully fenced in backyard, is ideal for four-legged friends, little ones, or simply unwinding in solitude. Meanwhile, the bedrooms are conveniently situated on the right side of the house. The primary bedroom features a generous closet and ensuite, while two additional bedrooms share a second full bathroom.
Updates include a brand-new roof (2024), HVAC system (2016), and recently upgraded light fixtures (2023) and kitchen appliances (2021). Plus, a water filter for the entire house ensures pure, clean water throughout.
Beautiful wood floors are in the main living areas, complemented by carpeting in the bedrooms, while abundant natural light enters through the windows, creating a warm and inviting ambiance.
Don't miss your opportunity to make it yours and start enjoying all this house has to offer. Schedule your showing today!
Location
State SC
County Charleston
Area 32 - N.Charleston, Summerville, Ladson, Outside I-526
Rooms
Primary Bedroom Level Lower
Master Bedroom Lower Ceiling Fan(s), Garden Tub/Shower, Walk-In Closet(s)
Interior
Interior Features Ceiling - Smooth, Tray Ceiling(s), Garden Tub/Shower, Walk-In Closet(s), Ceiling Fan(s), Eat-in Kitchen, Family
Heating Heat Pump
Cooling Central Air
Flooring Ceramic Tile, Wood
Fireplaces Type Family Room
Laundry Laundry Room
Exterior
Garage Spaces 2.0
Fence Privacy, Fence - Wooden Enclosed
Community Features Park, Trash
Utilities Available Charleston Water Service, Dominion Energy
Waterfront Description Pond
Roof Type Architectural
Porch Patio, Front Porch
Total Parking Spaces 2
Building
Lot Description 0 - .5 Acre
Story 1
Foundation Slab
Sewer Public Sewer
Architectural Style Ranch
Level or Stories One
New Construction No
Schools
Elementary Schools A. C. Corcoran
Middle Schools Northwoods
High Schools Stall
Others
Financing Cash,Conventional,FHA,VA Loan
Read Less Info
Want to know what your home might be worth? Contact us for a FREE valuation!

Our team is ready to help you sell your home for the highest possible price ASAP






