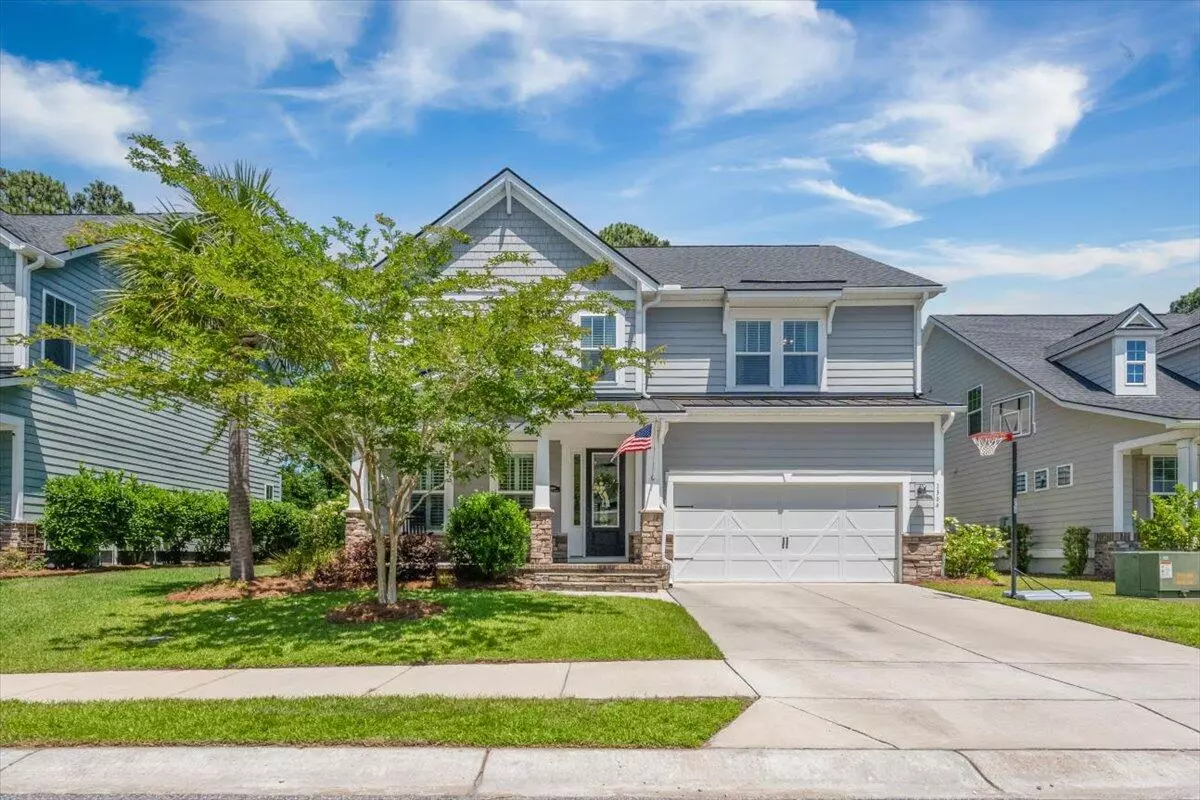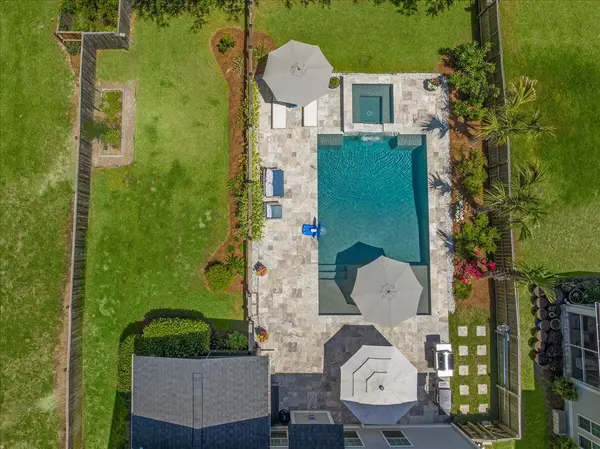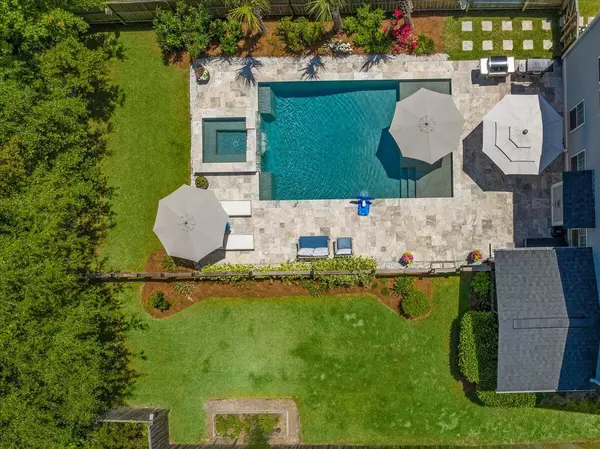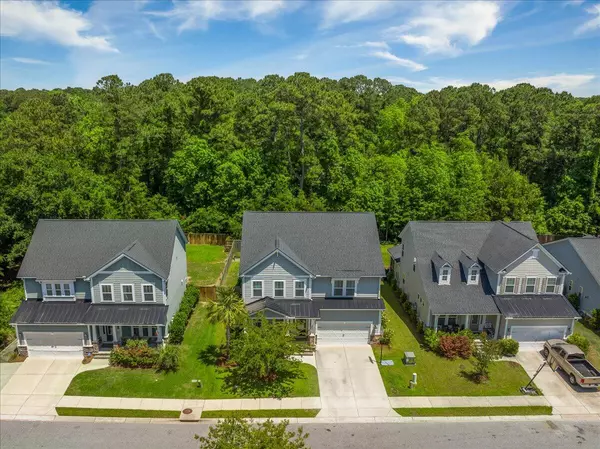Bought with Carolina One Real Estate
$1,239,000
$1,239,000
For more information regarding the value of a property, please contact us for a free consultation.
5 Beds
3 Baths
3,131 SqFt
SOLD DATE : 06/28/2024
Key Details
Sold Price $1,239,000
Property Type Single Family Home
Listing Status Sold
Purchase Type For Sale
Square Footage 3,131 sqft
Price per Sqft $395
Subdivision Magnolia Village
MLS Listing ID 24011058
Sold Date 06/28/24
Bedrooms 5
Full Baths 3
Year Built 2017
Lot Size 6,969 Sqft
Acres 0.16
Property Description
Welcome to your luxurious oasis! This stunning contemporary residence, built in 2017, boasts an array of upscale features and impeccable craftsmanship throughout. Situated in Magnolia Village, this home offers the perfect blend of elegance, comfort, and convenience.As you step inside, you'll be greeted by custom lighting that illuminates every room, creating a warm and inviting ambiance. The spacious living area features custom built-in benches next to the fireplace, perfect for cozying up on chilly evenings.For the culinary enthusiast, the gourmet kitchen is a dream come true. Complete with a custom pantry and a wine fridge in the butler pantry, it's equipped to handle all your culinary endeavors with style and sophistication.Step outside into your own private paradise, where a saltwater pool and hot tub await. The pool, equipped with an electric heater/chiller combo, is perfect for lounging on lazy summer days or entertaining guests with a refreshing dip. Adjacent to the pool, the hot tub features a separate gas heater for added comfort and relaxation. The backyard is thoughtfully landscaped with a split-fence design, offering both privacy and aesthetic appeal. Additionally, the raised bed vegetable garden adds a touch of charm and provides the opportunity for farm-to-table dining right in your own backyard.
For those who enjoy outdoor living, the backyard enclosure fence ensures security and peace of mind. And with ample green space, there's plenty of room for kids and pets to play freely.
Inside, you'll find practical amenities like garage storage, blinds, and plantation shutters throughout the home. Plus, with smart home devices including thermostats, doorbell/pool floodlight camera and security system, you'll enjoy added convenience and peace of mind.
The biggest highlight of this home is its generous size, both indoors and out. With spacious living areas and a large yard, there's plenty of room to spread out and relax. Whether you're hosting gatherings with friends and family or simply enjoying quiet moments of solitude, this home offers the perfect setting for every occasion.
Don't miss your chance to own this one-of-a-kind residence! Schedule your showing today and experience luxury living at its finest.
Location
State SC
County Charleston
Area 41 - Mt Pleasant N Of Iop Connector
Rooms
Primary Bedroom Level Upper
Master Bedroom Upper Ceiling Fan(s), Walk-In Closet(s)
Interior
Interior Features Ceiling - Smooth, High Ceilings, Kitchen Island, Walk-In Closet(s), Ceiling Fan(s), Eat-in Kitchen, Family, Entrance Foyer, Great, Loft, Office, Pantry, Separate Dining
Heating Natural Gas
Cooling Central Air
Flooring Ceramic Tile, Wood
Fireplaces Number 1
Fireplaces Type Gas Log, Living Room, One
Laundry Laundry Room
Exterior
Exterior Feature Lawn Irrigation
Garage Spaces 2.0
Pool In Ground
Community Features Trash
Utilities Available Dominion Energy
Roof Type Architectural
Porch Patio, Front Porch, Screened
Total Parking Spaces 2
Private Pool true
Building
Lot Description 0 - .5 Acre
Story 2
Foundation Raised Slab
Sewer Public Sewer
Water Public
Architectural Style Traditional
Level or Stories Two
New Construction No
Schools
Elementary Schools Jennie Moore
Middle Schools Laing
High Schools Wando
Others
Financing Cash,Conventional,FHA,VA Loan
Read Less Info
Want to know what your home might be worth? Contact us for a FREE valuation!

Our team is ready to help you sell your home for the highest possible price ASAP
Get More Information







