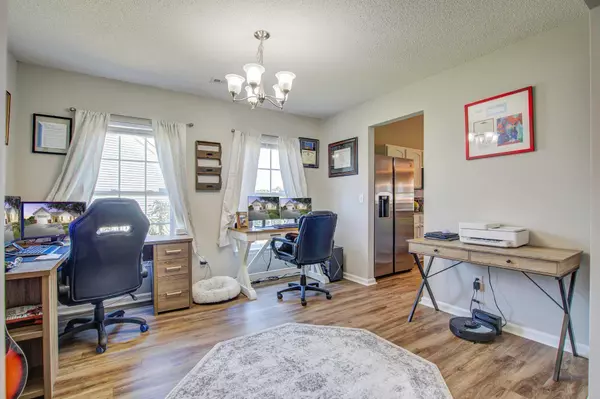Bought with The Boulevard Company, LLC
$339,900
$329,900
3.0%For more information regarding the value of a property, please contact us for a free consultation.
3 Beds
2 Baths
1,670 SqFt
SOLD DATE : 07/01/2024
Key Details
Sold Price $339,900
Property Type Single Family Home
Sub Type Single Family Detached
Listing Status Sold
Purchase Type For Sale
Square Footage 1,670 sqft
Price per Sqft $203
Subdivision Wescott Plantation
MLS Listing ID 24013624
Sold Date 07/01/24
Bedrooms 3
Full Baths 2
Year Built 2006
Lot Size 0.270 Acres
Acres 0.27
Property Description
One story home in the sought-after Wescott Plantation of Summerville! Located on a cul-de-sac, this 3-bedroom, 2-bathroom gem boasts modern updates, making it move in ready. As you enter, the dining/office area welcomes you on the left, flowing to the open kitchen & family room. Updated LVP flooring throughout the home adds a touch of elegance to the living spaces. The large primary bedroom is a true retreat, featuring a walk-in closet and bath/ shower combo. Two additional bedrooms share the hall bath, offering comfort. Enjoy the screened in porch and large fenced in backyard-- perfect private space for entertaining & relaxation. Don't miss out on this nice home!
Location
State SC
County Dorchester
Area 61 - N. Chas/Summerville/Ladson-Dor
Rooms
Primary Bedroom Level Lower
Master Bedroom Lower Ceiling Fan(s), Garden Tub/Shower, Walk-In Closet(s)
Interior
Interior Features Ceiling - Blown, Ceiling - Cathedral/Vaulted, High Ceilings, Garden Tub/Shower, Walk-In Closet(s), Ceiling Fan(s), Eat-in Kitchen, Family, Entrance Foyer, Pantry, Separate Dining
Heating Electric, Heat Pump
Cooling Central Air
Flooring Laminate
Laundry Laundry Room
Exterior
Garage Spaces 1.0
Fence Privacy, Fence - Wooden Enclosed
Roof Type Asphalt
Porch Screened
Total Parking Spaces 1
Building
Lot Description 0 - .5 Acre, Cul-De-Sac, High, Interior Lot, Level
Story 1
Foundation Slab
Sewer Public Sewer
Water Public
Architectural Style Ranch
Level or Stories One
New Construction No
Schools
Elementary Schools Fort Dorchester
Middle Schools Oakbrook
High Schools Ft. Dorchester
Others
Financing Any,Cash,Conventional,FHA,VA Loan
Read Less Info
Want to know what your home might be worth? Contact us for a FREE valuation!

Our team is ready to help you sell your home for the highest possible price ASAP






