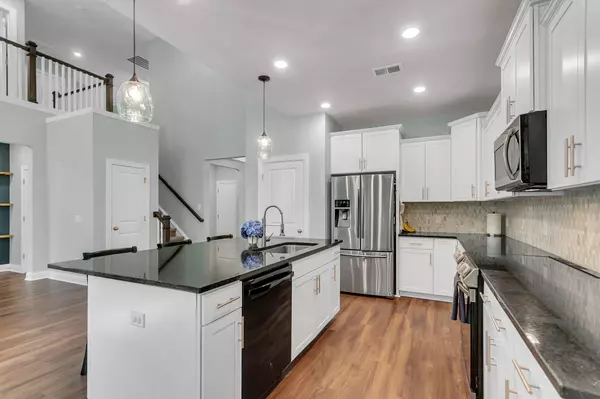Bought with Carolina One Real Estate
$550,000
$550,000
For more information regarding the value of a property, please contact us for a free consultation.
3 Beds
2.5 Baths
2,681 SqFt
SOLD DATE : 07/01/2024
Key Details
Sold Price $550,000
Property Type Single Family Home
Sub Type Single Family Detached
Listing Status Sold
Purchase Type For Sale
Square Footage 2,681 sqft
Price per Sqft $205
Subdivision Carolina Bay
MLS Listing ID 24014508
Sold Date 07/01/24
Bedrooms 3
Full Baths 2
Half Baths 1
Year Built 2021
Lot Size 1.000 Acres
Acres 1.0
Property Sub-Type Single Family Detached
Property Description
Discover tranquility and modern elegance at 4009 Menola Ct. This captivating 3-bedroom, 2.5-bathroom, 3 car garage home is beautifully situated on a sprawling 1-acre cul-de-sac lot, offering unparalleled privacy and scenic views.Upon entering, you're welcomed by high ceilings and continuous hardwood floors bathed in natural light. The open-plan living area features a cozy fireplace and flows seamlessly into a gourmet kitchen, complete with white cabinetry, stainless steel appliances, and an inviting island--perfect for casual meals.The first floor also includes a versatile home office with French doors, ideal for remote work or creative projects. The dining area extends to a charming deck, perfect for entertaining or enjoying peaceful outdoor moments amidst the lush landscape.Ascend the stylish staircase to discover the airy loft, offering endless possibilities as a fourth bedroom or a creative retreat. The luxurious primary suite boasts an ensuite bathroom for your comfort and convenience.
Outside, the well-maintained lawn and welcoming front porch add to the home's charming curb appeal. With an attached 3 car garage and contemporary amenities, 4009 Menola Ct is the perfect blend of modern living and serene surroundings.
Location
State SC
County Dorchester
Area 63 - Summerville/Ridgeville
Rooms
Primary Bedroom Level Lower
Master Bedroom Lower Ceiling Fan(s), Garden Tub/Shower, Walk-In Closet(s)
Interior
Interior Features Ceiling - Cathedral/Vaulted, Ceiling - Smooth, High Ceilings, Garden Tub/Shower, Kitchen Island, Walk-In Closet(s), Ceiling Fan(s), Eat-in Kitchen, Family, Entrance Foyer, Loft, Office, Pantry, Separate Dining, Sun
Heating Heat Pump
Cooling Central Air
Flooring Ceramic Tile
Fireplaces Number 1
Fireplaces Type One
Laundry Laundry Room
Exterior
Parking Features 3 Car Garage
Garage Spaces 3.0
Community Features Gated, Trash
Roof Type Architectural
Porch Front Porch
Total Parking Spaces 3
Building
Lot Description 1 - 2 Acres, Cul-De-Sac, Wooded
Story 2
Foundation Slab
Sewer Private Sewer
Water Well
Architectural Style Traditional
Level or Stories Two
Structure Type Vinyl Siding
New Construction No
Schools
Elementary Schools Clay Hill
Middle Schools Harleyville/Ridgeville
High Schools Woodland
Others
Acceptable Financing Any
Listing Terms Any
Financing Any
Read Less Info
Want to know what your home might be worth? Contact us for a FREE valuation!

Our team is ready to help you sell your home for the highest possible price ASAP






