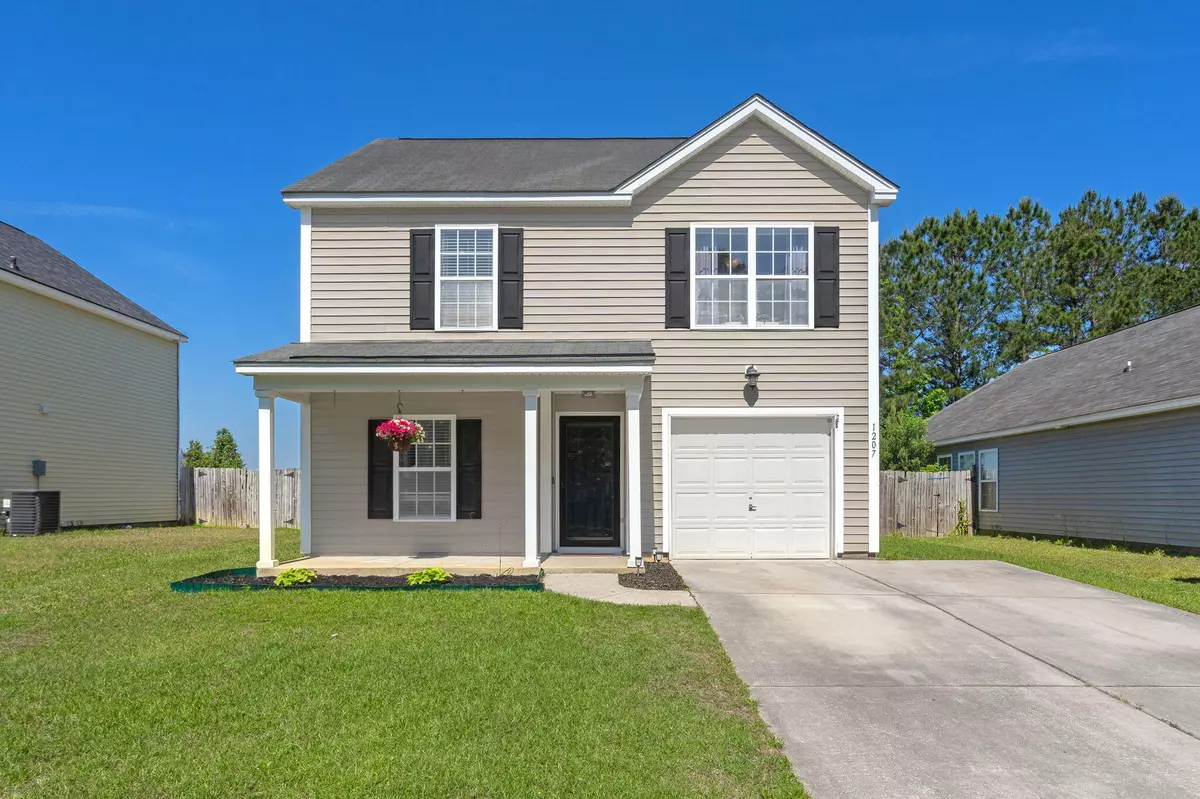Bought with Carolina Coastal Realty Group, LLC
$308,000
$308,000
For more information regarding the value of a property, please contact us for a free consultation.
3 Beds
2.5 Baths
1,419 SqFt
SOLD DATE : 06/29/2024
Key Details
Sold Price $308,000
Property Type Single Family Home
Sub Type Single Family Detached
Listing Status Sold
Purchase Type For Sale
Square Footage 1,419 sqft
Price per Sqft $217
Subdivision Drakesborough
MLS Listing ID 24010540
Sold Date 06/29/24
Bedrooms 3
Full Baths 2
Half Baths 1
Year Built 2008
Lot Size 5,662 Sqft
Acres 0.13
Property Description
This beautiful home is nestled in the neighborhood of Drakesborough. Picture yourself sitting on a rocking chair on the front porch, drinking your favorite beverage. As you walk through the door, you are greeted with warm wood floors and tall ceilings. The open floor plan seamlessly combines downstairs living spaces. The front storm door and multiple windows allow for the downstairs to be brightened up by natural lighting. The spacious living room is the ideal area for entertaining family and friends for a game night. The large upstairs master bedroom features an en-suite bathroom with a garden tub/shower combo. The massive back patio is perfect for grilling out with family and watching the children run around the large fully fenced in backyard.**Roof being replaced May 1st!**This home is conveniently located a short 15 minute drive into Summerville, where you will finding shopping dining and entertainment options for the whole family, such as Nexton Square and Azalea Square. Don't wait, come see this home today!
Location
State SC
County Dorchester
Area 63 - Summerville/Ridgeville
Rooms
Primary Bedroom Level Upper
Master Bedroom Upper Ceiling Fan(s), Walk-In Closet(s)
Interior
Interior Features High Ceilings, Walk-In Closet(s), Family, Separate Dining
Heating Electric, Heat Pump
Cooling Central Air
Flooring Wood
Exterior
Garage Spaces 1.0
Fence Privacy
Utilities Available Berkeley Elect Co-Op, Dorchester Cnty Water Auth
Roof Type Asphalt
Porch Patio, Front Porch
Total Parking Spaces 1
Building
Lot Description 0 - .5 Acre
Story 2
Sewer Private Sewer
Architectural Style Traditional
Level or Stories Two
New Construction No
Schools
Elementary Schools Alston Bailey
Middle Schools Alston
High Schools Summerville
Others
Financing Cash,Conventional,FHA,VA Loan
Read Less Info
Want to know what your home might be worth? Contact us for a FREE valuation!

Our team is ready to help you sell your home for the highest possible price ASAP
Get More Information







