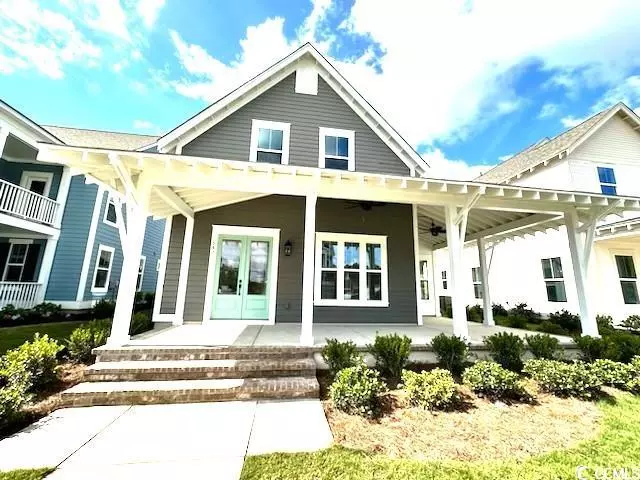Bought with Southbound Realty
$569,744
$564,900
0.9%For more information regarding the value of a property, please contact us for a free consultation.
3 Beds
2.5 Baths
2,355 SqFt
SOLD DATE : 07/03/2024
Key Details
Sold Price $569,744
Property Type Single Family Home
Sub Type Detached
Listing Status Sold
Purchase Type For Sale
Square Footage 2,355 sqft
Price per Sqft $241
Subdivision Sayebrook
MLS Listing ID 2407217
Sold Date 07/03/24
Bedrooms 3
Full Baths 2
Half Baths 1
Construction Status Never Occupied
HOA Fees $120/mo
HOA Y/N Yes
Year Built 2024
Lot Size 5,227 Sqft
Acres 0.12
Property Description
Builder is a Popular Regional Builder in North Carolina/South Carolina markets for over 30 years building Low Country/Coastal Style New Homes. Always paying attention to architectural details. Quality and Customer service is tops with this builder! Now building in SayeBrook...a new home community centrally located . SayeBrook is a master planned community near SayeBrook Shopping center, restaurants, 2 miles from ocean , near Market Common District, airport, and Murrells Inlet. Amenity Center is Completed and ready for summer fun! All pictures shown of this plan are not of the actual home under construction. they are of our sales model and being used for illustrative purposes only. All measurements and sf. are not guaranteed and buyers should measure for room sizes. This is the Barrington Plan Home sunroom , wrapped front porch , rear porch, primary suite on first floor, two spacious bedrooms, bath, and loft on second floor . Primary Bath has expanded tiled walk-in shower only! You will love the 10 ft. ceilings in family room, kitchen and dining. 9 ft. ceilings other remaining areas. Engineered hardwood and tile floors, there is only carpet in bedrooms 2 and 3 !! ,Gourmet kitchen w/ Timberlake Kitchen Cabinets, and more!! Lovey kitchen -open plan with window above kitchen sink, large island, natural gas gourmet kitchen , Lots of windows throughout home allows bright natural light. Lawn sprinkler and security systems installed. Hardi Plank exteriors with raised foundation and front nice brick steps! Detached 2-car garage 400 sq. ft. is NOT included in total shown sf. .Life is good at Sayebrook. Beautiful tree-lined streets with sidewalks, parks, walking trails, lakes, under construction- community meeting house, pool, covered pavilion, playground, basketball court, pickleball court, and fire pit. Coastal, small-town charm within walking/golf cart distance to Sayebrook Town Center. Homeowners can actually golf cart over to Market Common District from SayeBrook !! A natural gas community. Come tour our staged model home and available homes for quick move-in! See onsite agent for builder promotion on these completed homes.
Location
State SC
County Horry
Community Sayebrook
Area 19A Myrtle Beach Area--Socastee
Zoning res
Interior
Interior Features Attic, Permanent Attic Stairs, Bedroom on Main Level, Kitchen Island, Loft, Stainless Steel Appliances, Solid Surface Counters
Heating Central, Electric, Gas
Cooling Central Air
Flooring Carpet, Tile, Wood
Furnishings Unfurnished
Fireplace No
Appliance Dishwasher, Disposal, Microwave, Range, Range Hood
Laundry Washer Hookup
Exterior
Exterior Feature Sprinkler/ Irrigation, Porch
Parking Features Detached, Garage, Two Car Garage, Garage Door Opener
Garage Spaces 2.0
Pool Community, Outdoor Pool
Community Features Clubhouse, Golf Carts OK, Recreation Area, Long Term Rental Allowed, Pool
Utilities Available Cable Available, Electricity Available, Natural Gas Available, Phone Available, Sewer Available, Underground Utilities, Water Available
Amenities Available Clubhouse, Owner Allowed Golf Cart, Owner Allowed Motorcycle, Pet Restrictions
Total Parking Spaces 2
Building
Lot Description Outside City Limits, Rectangular
Entry Level Two
Foundation Slab
Builder Name Saussy Burbank
Water Public
Level or Stories Two
New Construction Yes
Construction Status Never Occupied
Schools
Elementary Schools Lakewood Elementary School
Middle Schools Socastee Middle School
High Schools Socastee High School
Others
HOA Fee Include Association Management,Recreation Facilities,Trash
Tax ID 44708040031
Monthly Total Fees $120
Security Features Security System,Smoke Detector(s)
Acceptable Financing Cash, Conventional, VA Loan
Disclosures Covenants/Restrictions Disclosure
Listing Terms Cash, Conventional, VA Loan
Financing Conventional
Special Listing Condition None
Pets Allowed Owner Only, Yes
Read Less Info
Want to know what your home might be worth? Contact us for a FREE valuation!

Our team is ready to help you sell your home for the highest possible price ASAP

Copyright 2025 Coastal Carolinas Multiple Listing Service, Inc. All rights reserved.






