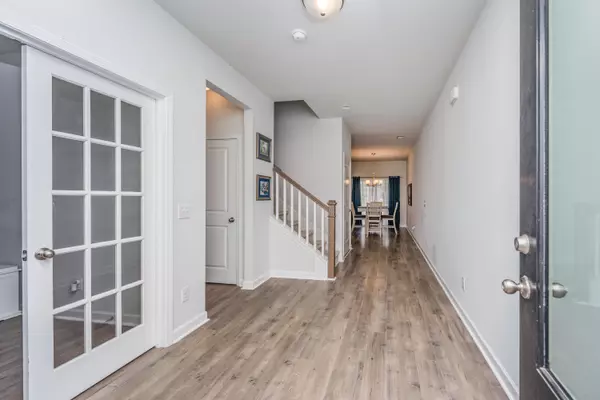Bought with Carolina One Real Estate
$395,500
$410,000
3.5%For more information regarding the value of a property, please contact us for a free consultation.
4 Beds
2.5 Baths
2,340 SqFt
SOLD DATE : 07/03/2024
Key Details
Sold Price $395,500
Property Type Multi-Family
Sub Type Single Family Attached
Listing Status Sold
Purchase Type For Sale
Square Footage 2,340 sqft
Price per Sqft $169
Subdivision Marshview Commons
MLS Listing ID 24009884
Sold Date 07/03/24
Bedrooms 4
Full Baths 2
Half Baths 1
Year Built 2019
Lot Size 2,613 Sqft
Acres 0.06
Property Sub-Type Single Family Attached
Property Description
Welcome to your opportunity for a coastal home with easy access to downtown Charleston. This elevated, 2340 sqft floorplan in Marshview Commons holds 4 bedrooms and 2.5 bathroom. The community offers beautiful marsh views and a community pool. The ground level includes an oversized 1-car garage and provides an abundance of storage. The main floor consists of a spacious 4th bedroom/office/flex space and an open floor plan for your living room, kitchen with walk-in pantry, and dining space. The peaceful main-floor balcony overlooks a community greenspace. On the top floor, you'll find all three bedrooms, including primary bedroom with an en-suite bathroom and oversized walk-in closet.A $1,600 Lender Credit is available and will be applied towards the buyer's closing costs and prepaids if the buyer chooses to use the seller's preferred lender. This credit is in addition to any negotiated seller concessions. Special assessment for insurance has been paid.
Location
State SC
County Charleston
Area 12 - West Of The Ashley Outside I-526
Rooms
Primary Bedroom Level Upper
Master Bedroom Upper Walk-In Closet(s)
Interior
Interior Features High Ceilings, Kitchen Island, Walk-In Closet(s), Eat-in Kitchen, Great, Office, Pantry
Heating Electric
Cooling Central Air
Flooring Ceramic Tile, Laminate, Vinyl
Laundry Laundry Room
Exterior
Exterior Feature Balcony
Parking Features 1 Car Garage, Attached
Garage Spaces 1.0
Community Features Pool, Trash
Utilities Available Berkeley Elect Co-Op, Charleston Water Service
Roof Type Architectural
Porch Covered
Total Parking Spaces 1
Building
Lot Description 0 - .5 Acre, Level
Story 3
Foundation Raised
Sewer Public Sewer
Water Public
Level or Stories 3 Stories
Structure Type Vinyl Siding
New Construction No
Schools
Elementary Schools Oakland
Middle Schools C E Williams
High Schools West Ashley
Others
Acceptable Financing Any
Listing Terms Any
Financing Any
Read Less Info
Want to know what your home might be worth? Contact us for a FREE valuation!

Our team is ready to help you sell your home for the highest possible price ASAP






