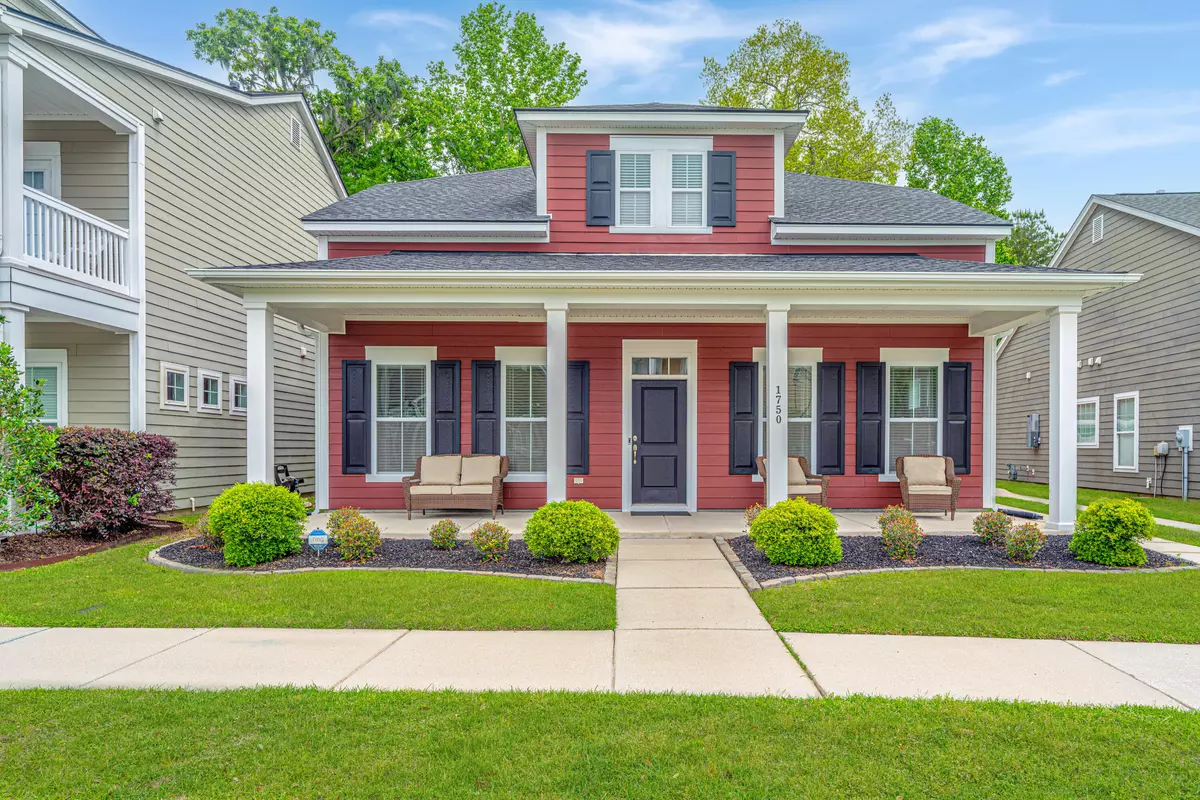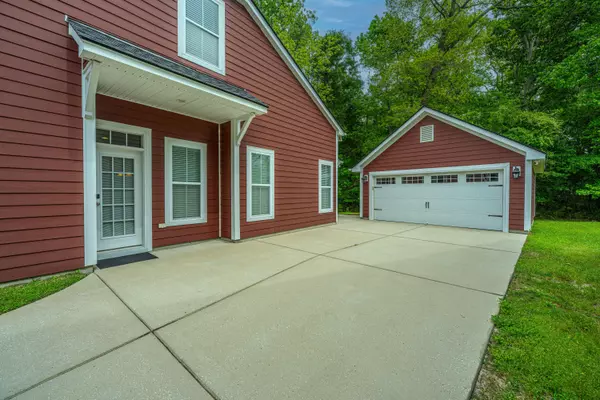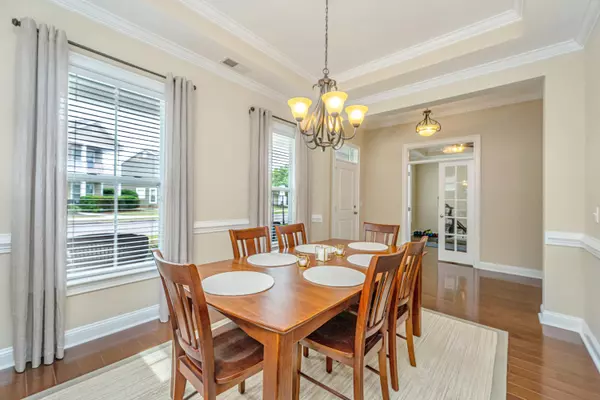Bought with Carolina One Real Estate
$650,000
$675,000
3.7%For more information regarding the value of a property, please contact us for a free consultation.
4 Beds
3.5 Baths
3,069 SqFt
SOLD DATE : 07/01/2024
Key Details
Sold Price $650,000
Property Type Single Family Home
Sub Type Single Family Detached
Listing Status Sold
Purchase Type For Sale
Square Footage 3,069 sqft
Price per Sqft $211
Subdivision Boltons Landing
MLS Listing ID 24009728
Sold Date 07/01/24
Bedrooms 4
Full Baths 3
Half Baths 1
Year Built 2011
Lot Size 6,098 Sqft
Acres 0.14
Property Sub-Type Single Family Detached
Property Description
Pristine! This is the only way to describe this home! A large front porch greets you as you walk into the spacious foyer. Formal dining room to the right and an office/flex room with doors on the left. Followed by an open eat-in kitchen and living room. Kitchen has granite countertops and tons of cabinets. Butler's pantry and large closet for misc items. Hardwood floors throughout the downstairs and primary bedroom on the 1st floor. Separate tub and shower with a walk-in closet. Upstairs you will find a flex space/second living room. Three other bedrooms, one with its own bathroom and another full bathroom. Screened porch, separate 2 car garage and extra large parking pad. Wetlands behind the home which creates additional privacy. Come see it today!
Location
State SC
County Charleston
Area 12 - West Of The Ashley Outside I-526
Rooms
Primary Bedroom Level Lower
Master Bedroom Lower Ceiling Fan(s), Walk-In Closet(s)
Interior
Interior Features Ceiling - Cathedral/Vaulted, Ceiling - Smooth, Tray Ceiling(s), Walk-In Closet(s), Ceiling Fan(s), Bonus, Eat-in Kitchen, Family, Entrance Foyer, Office, Pantry, Separate Dining, Study
Heating Natural Gas
Cooling Central Air
Flooring Ceramic Tile, Wood
Fireplaces Number 1
Fireplaces Type Gas Connection, Gas Log, One
Laundry Laundry Room
Exterior
Parking Features 2 Car Garage, Detached, Garage Door Opener
Garage Spaces 2.0
Community Features Walk/Jog Trails
Utilities Available Charleston Water Service, Dominion Energy
Roof Type Architectural
Porch Patio, Front Porch, Porch - Full Front, Screened
Total Parking Spaces 2
Building
Lot Description Wetlands, Wooded
Story 2
Foundation Slab
Sewer Public Sewer
Water Public
Architectural Style Traditional
Level or Stories Two
Structure Type Cement Plank
New Construction No
Schools
Elementary Schools Oakland
Middle Schools C E Williams
High Schools West Ashley
Others
Acceptable Financing Any, Cash, Conventional, FHA, VA Loan
Listing Terms Any, Cash, Conventional, FHA, VA Loan
Financing Any,Cash,Conventional,FHA,VA Loan
Read Less Info
Want to know what your home might be worth? Contact us for a FREE valuation!

Our team is ready to help you sell your home for the highest possible price ASAP






