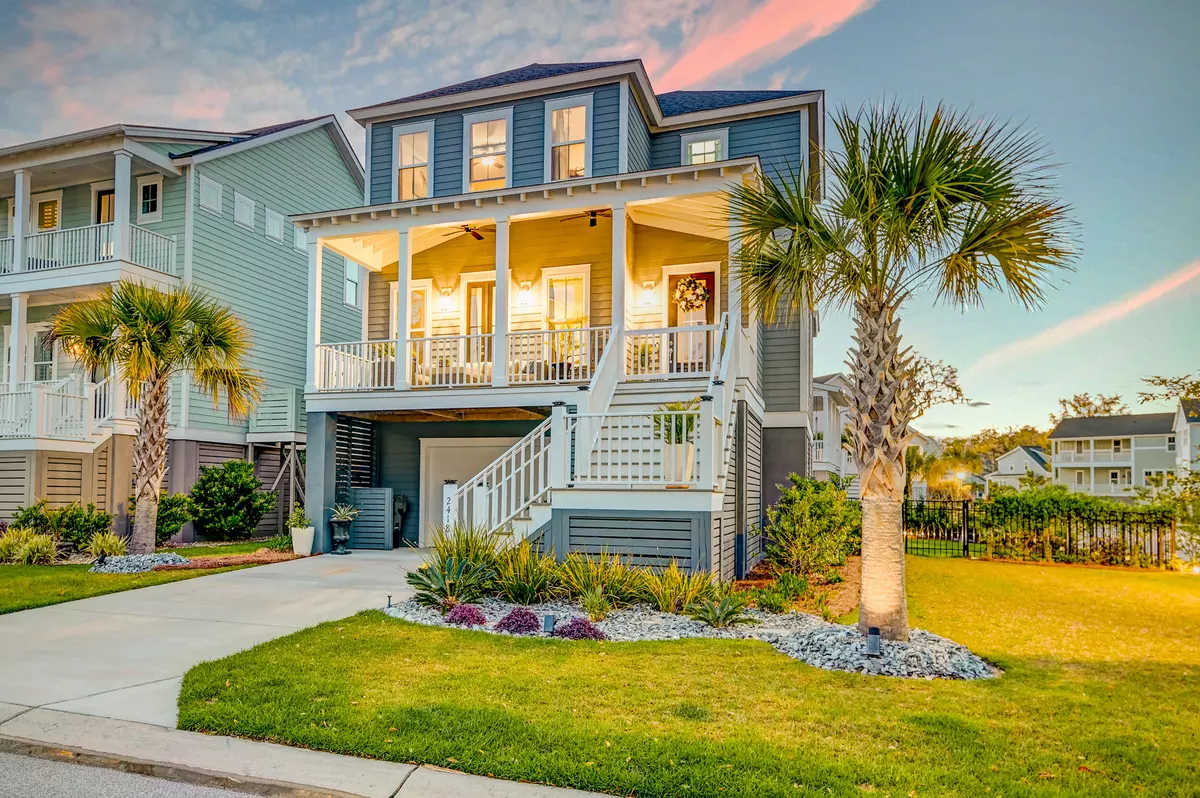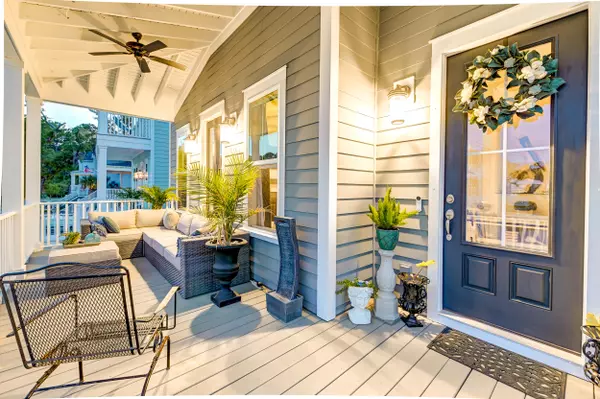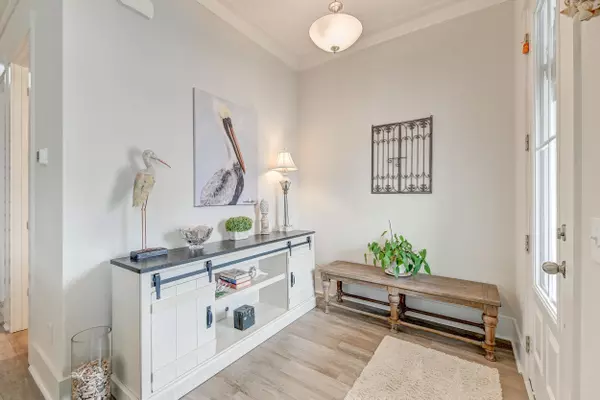Bought with EXP Realty LLC
$830,000
$829,900
For more information regarding the value of a property, please contact us for a free consultation.
4 Beds
3 Baths
2,002 SqFt
SOLD DATE : 07/02/2024
Key Details
Sold Price $830,000
Property Type Single Family Home
Sub Type Single Family Detached
Listing Status Sold
Purchase Type For Sale
Square Footage 2,002 sqft
Price per Sqft $414
Subdivision Stonoview
MLS Listing ID 24008560
Sold Date 07/02/24
Bedrooms 4
Full Baths 3
Year Built 2020
Lot Size 5,227 Sqft
Acres 0.12
Property Description
***Ask about the possibility of receiving 1% reduction in interest rate and free refi.*** Welcome to Stonoview on Johns Island, where this stunning Stanley Martin home awaits on a corner lot with views of the serene Stono River. Elevated and surrounded by lush landscaping, including tropical palms, the home exudes coastal charm.Upon entering, you're greeted by an inviting front porch and a bright, open floor plan boasting 10 ft ceilings, crown molding, and elegant flooring throughout. The family room, adorned with glass French doors leading to the front porch and a cozy gas fireplace with a shiplap surround, flows seamlessly into the dining area and the well-appointed kitchen.The kitchen features abundant soft-close white cabinetry, upgraded granite countertops,a beautiful backsplash, an island with seating, and top-of-the-line stainless steel appliances, including a gas cooktop and dual oven. A screened porch offers a tranquil retreat, complete with plantation shutters.
The main level also includes a bedroom with access to a full bathroom and a convenient laundry room with ample storage. Upstairs, the primary bedroom impresses with a walk-in closet and an en suite bath featuring a large dual sink vanity and an oversized step-in shower with a built-in bench. Two additional bedrooms and another full bathroom complete the upper level.
The ground level boasts a spacious drive-under garage with storage space and a hot tub for relaxation. Outside, a covered patio with three gas outlets is perfect for grilling. The meticulously kept yard features an irrigation system and a fully fenced portion.
Residents of Stonoview enjoy exceptional amenities, including a pool, pavilion, playground, deep-water community dock, and kayak storage. Conveniently located just 3 miles from dining options at Live Oak Square and 8.3 miles to downtown Charleston, this home offers the perfect blend of luxury, comfort, and coastal living.
With its captivating features and prime location, this home in Stonoview is a rare find not to be missed.
Location
State SC
County Charleston
Area 23 - Johns Island
Rooms
Primary Bedroom Level Upper
Master Bedroom Upper Ceiling Fan(s), Walk-In Closet(s)
Interior
Interior Features Ceiling - Smooth, High Ceilings, Kitchen Island, Walk-In Closet(s), Ceiling Fan(s), Eat-in Kitchen, Family, Living/Dining Combo
Cooling Central Air
Flooring Ceramic Tile, Wood
Fireplaces Number 1
Fireplaces Type Family Room, One
Laundry Laundry Room
Exterior
Exterior Feature Lawn Irrigation
Garage Spaces 2.0
Community Features Dock Facilities, Park, Pool, Walk/Jog Trails
Utilities Available Berkeley Elect Co-Op, Dominion Energy, John IS Water Co
Roof Type Architectural
Porch Covered, Front Porch, Porch - Full Front
Total Parking Spaces 2
Building
Lot Description 0 - .5 Acre
Story 2
Foundation Raised
Sewer Public Sewer
Water Public
Architectural Style Traditional
Level or Stories Two
New Construction No
Schools
Elementary Schools Mt. Zion
Middle Schools Haut Gap
High Schools St. Johns
Others
Financing Any
Read Less Info
Want to know what your home might be worth? Contact us for a FREE valuation!

Our team is ready to help you sell your home for the highest possible price ASAP






