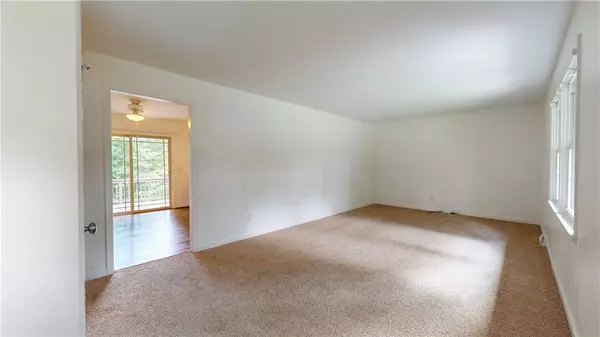$264,000
$259,900
1.6%For more information regarding the value of a property, please contact us for a free consultation.
3 Beds
3 Baths
1,281 SqFt
SOLD DATE : 07/08/2024
Key Details
Sold Price $264,000
Property Type Single Family Home
Sub Type Single Family Residence
Listing Status Sold
Purchase Type For Sale
Square Footage 1,281 sqft
Price per Sqft $206
Subdivision Lynwood
MLS Listing ID 20275650
Sold Date 07/08/24
Style Traditional,Split Level
Bedrooms 3
Full Baths 2
Half Baths 1
HOA Y/N No
Abv Grd Liv Area 1,281
Total Fin. Sqft 1281
Year Built 1979
Annual Tax Amount $696
Tax Year 2023
Lot Size 0.600 Acres
Acres 0.6
Property Sub-Type Single Family Residence
Property Description
Peacefully situated just off the cul-de-sac, overlooking Five Mile Creek, this home provides the perfect blend of privacy and convenience. Easy access to local restaurants, shops, schools, parks, and both Clemson University and Southern Wesleyan University. This charming split-level house boasts three bedrooms, two living rooms plus an additional bonus room for fitness, home office, crafting, or whatever your heart desires. The thoughtfully designed floorplan provides ample natural light throughout the day. The extended garage provides additional storage or workshop space. Indeed, a space for everyone and everything. Less than 5-min drive to Hwy 123 with direct access the Greenville and beyond. Schedule your personalized showing today to make the most of this special opportunity.
Location
State SC
County Pickens
Area 304-Pickens County, Sc
Rooms
Basement Daylight, Finished, Heated, Walk-Out Access, Crawl Space
Interior
Interior Features Ceiling Fan(s), Fireplace, Laminate Countertop, Bath in Primary Bedroom, Smooth Ceilings, Solid Surface Counters, Tub Shower, Upper Level Primary, Breakfast Area, Separate/Formal Living Room
Heating Heat Pump
Cooling Heat Pump
Flooring Carpet, Ceramic Tile, Hardwood, Vinyl
Fireplace Yes
Appliance Dryer, Dishwasher, Electric Oven, Electric Range, Electric Water Heater, Microwave, Washer
Laundry Washer Hookup, Electric Dryer Hookup, Sink
Exterior
Exterior Feature Deck, Porch
Parking Features Attached, Garage, Driveway, Garage Door Opener
Garage Spaces 1.0
Utilities Available Cable Available, Electricity Available, Septic Available, Water Available
Water Access Desc Public
Roof Type Architectural,Shingle
Porch Deck, Front Porch, Porch
Garage Yes
Building
Lot Description Outside City Limits, Subdivision
Entry Level Multi/Split
Foundation Basement, Crawlspace
Sewer Public Sewer
Water Public
Architectural Style Traditional, Split Level
Level or Stories Multi/Split
Structure Type Brick,Wood Siding
Schools
Elementary Schools Central Academy Of The Arts
Middle Schools R.C. Edwards Middle
High Schools D.W. Daniel High
Others
Tax ID 4064-10-45-1857
Security Features Smoke Detector(s)
Financing FHA
Read Less Info
Want to know what your home might be worth? Contact us for a FREE valuation!

Our team is ready to help you sell your home for the highest possible price ASAP
Bought with Carolina Foothills Real Estate






