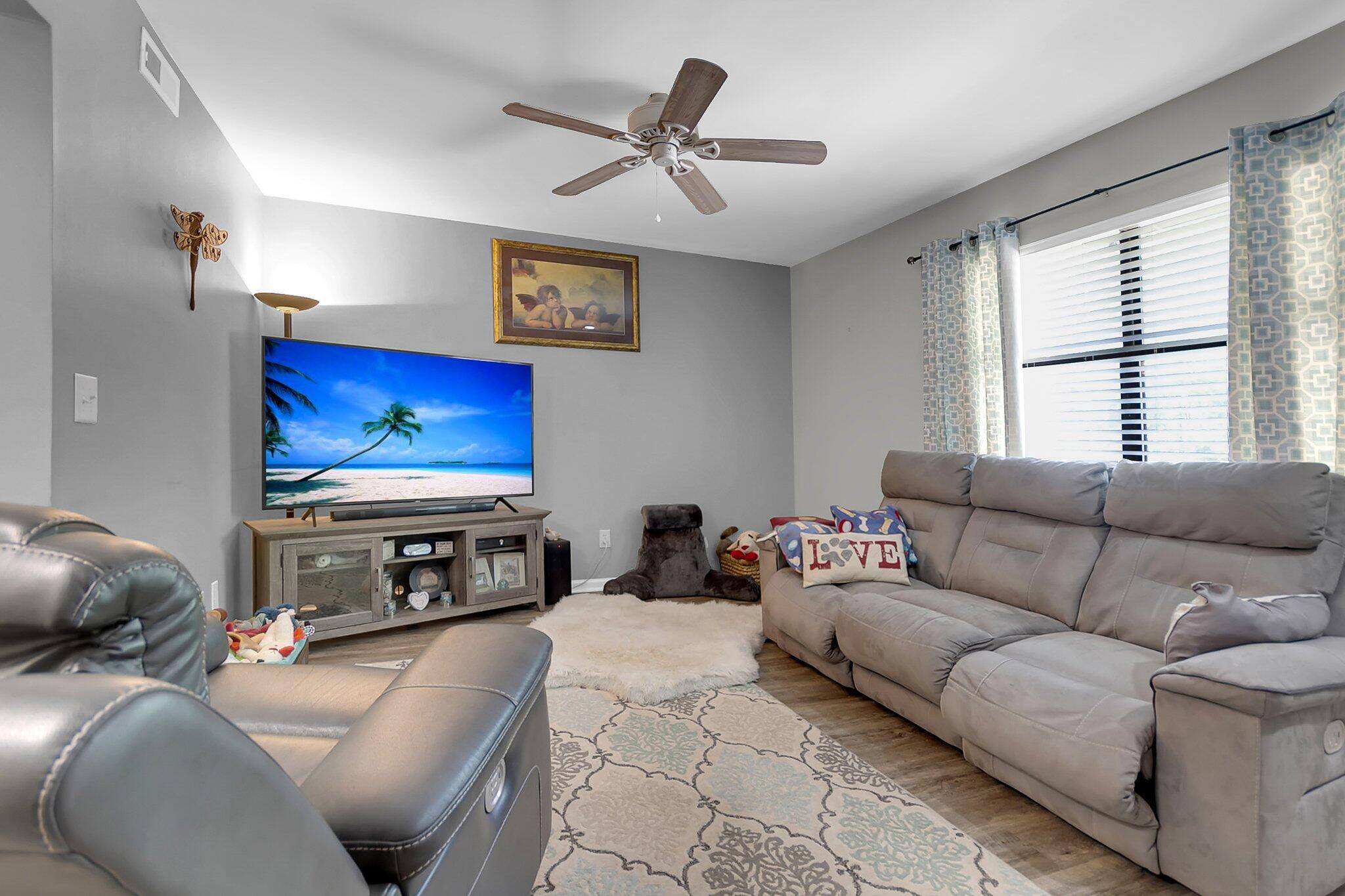Bought with Coldwell Banker Realty
$230,000
$230,000
For more information regarding the value of a property, please contact us for a free consultation.
2 Beds
2.5 Baths
1,250 SqFt
SOLD DATE : 07/08/2024
Key Details
Sold Price $230,000
Property Type Multi-Family
Sub Type Single Family Attached
Listing Status Sold
Purchase Type For Sale
Square Footage 1,250 sqft
Price per Sqft $184
Subdivision Brookfield Square
MLS Listing ID 24010944
Sold Date 07/08/24
Bedrooms 2
Full Baths 2
Half Baths 1
Year Built 1984
Lot Size 1,742 Sqft
Acres 0.04
Property Sub-Type Single Family Attached
Property Description
Welcome to 547 Travelers Boulevard! This 2-bedroom and 2.5-bathroom townhouse located in the heart of Historic Summerville and ready for new owners! You'll find new luxury vinyl plank flooring and freshly painted walls throughout the main level as well as newly painted hallway, stairwell and master bathroom! The versatile and open concept of living and dining creates the ease when entertaining family and friends! The kitchen boasts smooth granite countertops, tiled backsplash, recessed lighting and island for additional seating! There is a powder room conviently on the first level! Up the stairs you'll find the two bedrooms, each complete with a ceiling fan and their own bathroom! The master retreat offers outdoor access to the balcony! The patio out back is the perfect space to unwindafter a long day and is surround with a brick fence creating the utmost of privacy. This is a great home - schedule your showing today!
Location
State SC
County Dorchester
Area 62 - Summerville/Ladson/Ravenel To Hwy 165
Rooms
Primary Bedroom Level Upper
Master Bedroom Upper Ceiling Fan(s), Walk-In Closet(s)
Interior
Interior Features Kitchen Island, Walk-In Closet(s), Ceiling Fan(s), Eat-in Kitchen, Family
Heating Electric, Heat Pump
Cooling Central Air
Laundry Electric Dryer Hookup, Washer Hookup, Laundry Room
Exterior
Exterior Feature Stoop
Parking Features Off Street
Fence Brick
Community Features Pool, Trash
Roof Type Fiberglass
Porch Deck, Patio
Building
Lot Description 0 - .5 Acre
Story 2
Foundation Slab
Sewer Public Sewer
Water Public
Level or Stories Two
Structure Type Brick Veneer,Cement Plank,Wood Siding
New Construction No
Schools
Elementary Schools Flowertown
Middle Schools Gregg
High Schools Ashley Ridge
Others
Acceptable Financing Any
Listing Terms Any
Financing Any
Read Less Info
Want to know what your home might be worth? Contact us for a FREE valuation!

Our team is ready to help you sell your home for the highest possible price ASAP






