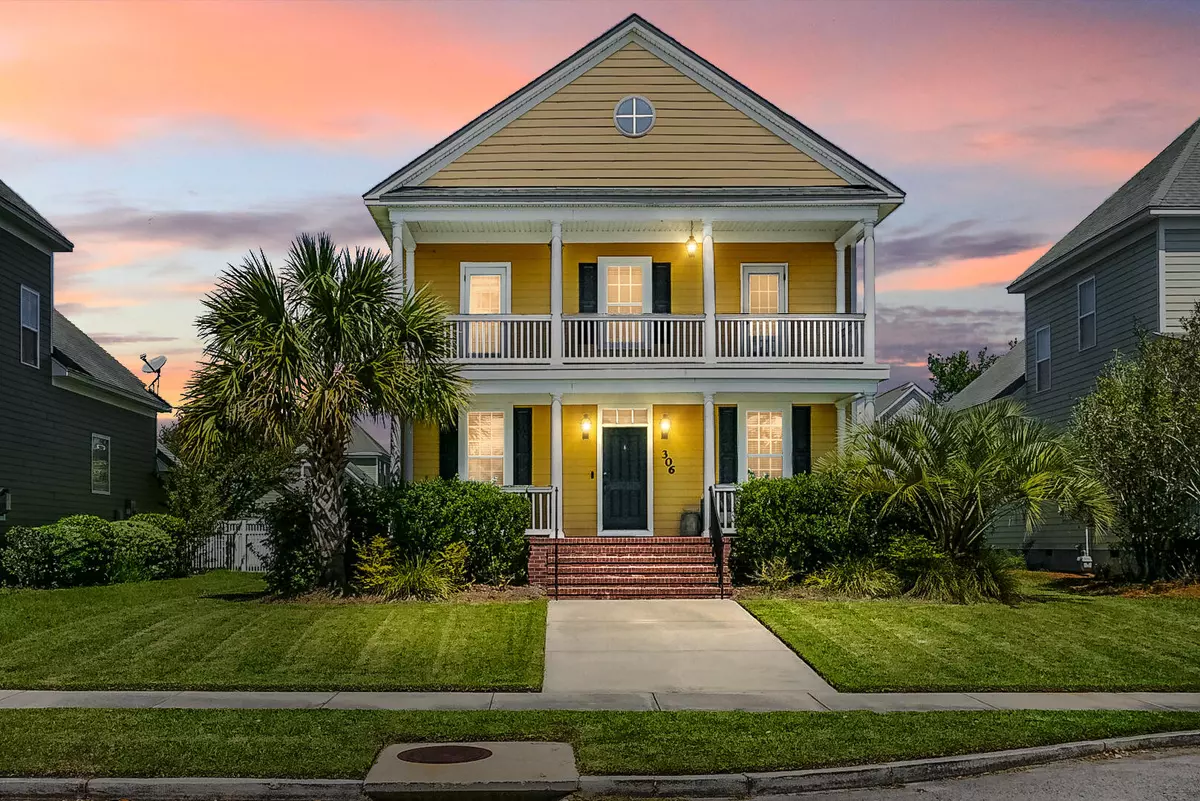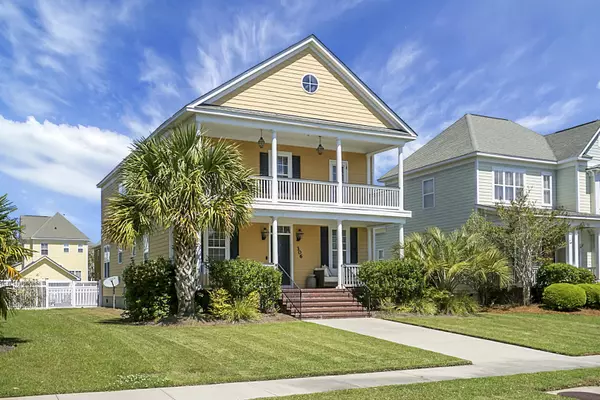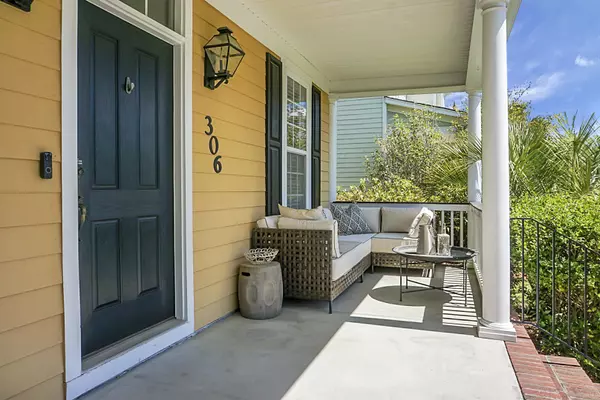Bought with Realty ONE Group Coastal
$450,000
$459,900
2.2%For more information regarding the value of a property, please contact us for a free consultation.
4 Beds
4 Baths
2,488 SqFt
SOLD DATE : 07/08/2024
Key Details
Sold Price $450,000
Property Type Single Family Home
Listing Status Sold
Purchase Type For Sale
Square Footage 2,488 sqft
Price per Sqft $180
Subdivision White Gables
MLS Listing ID 24008273
Sold Date 07/08/24
Bedrooms 4
Full Baths 4
Year Built 2006
Lot Size 7,405 Sqft
Acres 0.17
Property Description
Step into the welcoming embrace of this charming double porch 'Charleston Style' residence located in the highly coveted White Gables community. Offering a delightful combination of comfort and convenience, this home is perfectly situated near amenities. Walk to the soccer field, neighborhood pool, and playground, enjoying an active lifestyle surrounded by recreational opportunities. Beyond its impressive amenities, White Gables fosters a strong sense of community. Boasting 2,488 square feet, this meticulously maintained home features 4 bedrooms and 4.5 bathrooms--plenty of space for family living and hosting guests. The well-appointed kitchen showcases stainless steel appliances including a gas stove while the refrigerator conveys with the property. Crown molding throughout adds elegance while built-ins inspire functional living spaces. Updates abound, with a new gas hot water heater, HVAC system, and fresh carpet ensuring modern comfort and efficiency. Upstairs, the split EcoBee system with three-zone sensors, including a zone dedicated to the master suite, enhances climate control and energy efficiency. Newly tiled bathrooms add a touch of luxury to the home's interior.
Step outside to discover the outdoor gazebo, perfect for relaxing evenings or al fresco dining. The garage is equipped with a 100-amp service panel, accommodating larger tools and appliances, while floating shelves offer additional storage space.
Conveniently situated in the DD2 school district and close to downtown, this property provides easy access to shopping, dining, and entertainment options. Don't miss the opportunity to make this meticulously upgraded and well-appointed home yours. Welcome to your new haven in the heart of White Gables!
Here are a few outstanding features of this home:
Exterior features-
This exceptional home is situated on a generously-sized lot within the highly sought-after White Gables neighborhood. With only 5 residences on this block, privacy and space are unparalleled. The meticulously maintained yard boasts an underground irrigation system to ensure lush greenery all year round. Imposing palm trees and azaleas elegantly frame the double front porches that offer both shade and seclusion. Featuring a majestic entrance set back from the street, admire the wide sidewalk and stairs as you approach. Additionally, the expansive fenced backyard provides a safe haven for pets and children to romp freely while a detached double car garage, along with additional parking space for two vehicles caters to convenience. Your guests will never have trouble finding parking as the neighborhood overflow parking is just a short stroll away.
stroll away.
Interior features-
Downstairs-
Featuring 9-foot ceilings throughout, this home is perfect for hosting gatherings. The entrance welcomes you with a grand foyer connecting two versatile rooms that can be used as formal dining areas, living spaces, or even offices. The current owners have transformed one room into a music space and the other into a cozy lounge for guests. A centrally located half bath on the first floor ensures convenience for your visitors. Moving towards the back of the house, you'll find an expansive family room adorned with tall windows that flood the space with natural light. All window treatments can be included upon request. The spacious breakfast nook easily accommodates a large table for 8-10 people - ideal for enjoying meals together. The kitchen boasts modern stainless steel appliances, including a gas stove, complementing its stunning blue-gray cabinets and striking black granite countertops. There are so many cabinets and drawers, along with custom installed slide-outs. It makes having an organized kitchen a dream! Plus there's an additional pantry closet and a separate laundry room with additional storage. The washer and dryer may convey if desired. With the exception of the laundry room, the downstairs has gorgeous real wood floors throughout. The entire home is full of custom trim and moulding. There's even a backdoor built-in with a storage bench and cubbies to hang your hat and take off your shoes!
Second floor-
From the top of the stairs, you'll find entrances to 4 bedrooms along with an additional full bath and a linen closet. The Master bedroom and 2 other bedrooms feature private ensuite baths. While 3 bedrooms, the landing, and stairs are carpeted, the fourth bedroom boasts a stunning wood floor that serves as an art studio. If desired, the custom art table can be included with the purchase of this home. Plus, there's even wiring and outlets in the studio closet for office equipment if needed. The front two bedrooms each grant access to a balcony porch akin to the full porch below. Moreover, these rooms also have private ensuite half baths with access to a shared bathtub/shower combo. Notably, these two bedrooms offer ample storage space within their extra-large closets while also enjoying separate climate control from the Master bedroom. Experience the utmost comfort and energy efficiency with a dedicated climate control zone in the Master bedroom. The Master bedroom offers a spacious and serene ambiance with a beautiful tray ceiling and large windows that allow for ample natural light. You'll have private access to the ensuite Master bath, complete with double sinks, a luxurious garden tub, an enclosed shower, and a separate water closet. The home is equipped with a gas hot water heater which means you will never run out of hot water! Additionally, you'll enjoy the convenience of a generous walk-in closet. Upstairs, all bathrooms feature stylish tile floors. The attic access is conveniently located above the landing area. The thermostatically controlled exhaust system helps regulate moisture levels and preserves the quality and durability of the home's roof shingles.
Location
State SC
County Dorchester
Area 63 - Summerville/Ridgeville
Rooms
Primary Bedroom Level Upper
Master Bedroom Upper Ceiling Fan(s), Walk-In Closet(s)
Interior
Interior Features Ceiling - Cathedral/Vaulted, Ceiling - Smooth, High Ceilings, Garden Tub/Shower, Walk-In Closet(s), Eat-in Kitchen, Family, Formal Living, Office, Pantry
Heating Electric, Forced Air
Cooling Central Air
Flooring Ceramic Tile, Wood
Fireplaces Type Family Room
Laundry Laundry Room
Exterior
Exterior Feature Balcony
Garage Spaces 2.0
Fence Vinyl
Community Features Clubhouse, RV Parking, RV/Boat Storage, Tennis Court(s), Trash, Walk/Jog Trails
Utilities Available Dominion Energy, Dorchester Cnty Water Auth
Roof Type Asphalt
Porch Covered, Front Porch
Total Parking Spaces 2
Building
Lot Description .5 - 1 Acre
Story 2
Foundation Crawl Space
Sewer Public Sewer
Water Public
Architectural Style Charleston Single
Level or Stories Two
New Construction No
Schools
Elementary Schools Knightsville
Middle Schools Dubose
High Schools Summerville
Others
Financing Any,Cash,Conventional,FHA,VA Loan
Read Less Info
Want to know what your home might be worth? Contact us for a FREE valuation!

Our team is ready to help you sell your home for the highest possible price ASAP
Get More Information







