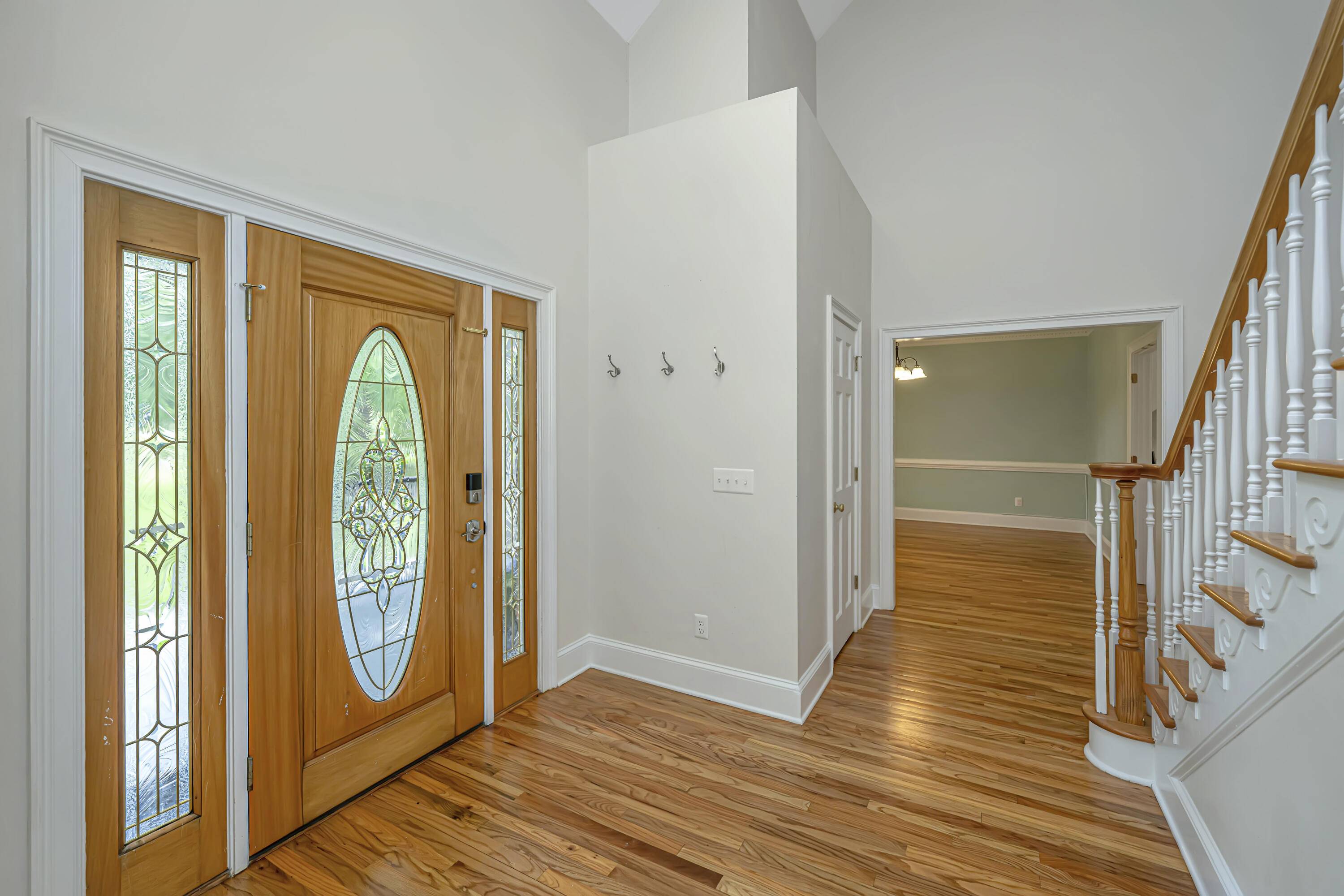Bought with The Boulevard Company, LLC
$1,200,000
$1,200,000
For more information regarding the value of a property, please contact us for a free consultation.
5 Beds
4.5 Baths
3,778 SqFt
SOLD DATE : 06/27/2024
Key Details
Sold Price $1,200,000
Property Type Single Family Home
Sub Type Single Family Detached
Listing Status Sold
Purchase Type For Sale
Square Footage 3,778 sqft
Price per Sqft $317
Subdivision Hickory Farms
MLS Listing ID 24012754
Sold Date 06/27/24
Bedrooms 5
Full Baths 4
Half Baths 1
Year Built 1996
Lot Size 1.510 Acres
Acres 1.51
Property Sub-Type Single Family Detached
Property Description
A rare opportunity to own this gorgeous Southern Style all brick custom built home located on a 1 1/2 acre homesite in the much sought after neighborhood of Hickory Farms! As you step through the front door be prepared to be enchanted. The generous foyer with open railing hardwood steps give the wow factor to your first impression. The half bath is privately located just off the foyer that flows effortlessly into the formal dining room. This spacious room can hold your largest table and hutch as well. There is a double door entry to the kitchen offering privacy during dinner parties. The cooks kitchen is a dream If space is what you desire. The cabinets are endless and go all the way to the ceiling. There is a tall pantry (and a second pantry in the hallway near the laundry),16 drawers,shelves, a desk, upgraded gas range with exterior vent, large center island, the list can go on! Lovely breakfast nook that is bright and sunny with natural light and a perfect view to the outside deck and pool area surrounded by nature and the private rear yard. Easy access to the family room from the kitchen or foyer. It features vaulted ceiling, wood burning fireplace (plumbed for gas as well), recessed lighting and ceiling fan with light. 2 exterior doors for easy access to the screened porch. The primary bedroom is on the first floor and features an en suite bath with double l shaped vanity with makeup area, jet tub and separate shower. Custom walk in closet with all kinds of special spots to tuck things away and private linen closet. So much fantastic storage. Enjoy your morning quiet time from the full view double french doors leading to the screened porch. What a lovely retreat. The laundry room with its own utility sink and wall ironing station is conveniently located between the kitchen and garage. There is also a second pantry area. Just past the laundry is a small office area. Perfectly located for quiet and privacy. It features a built in desk, keyboard shelf, 4 drawers, lower cabinets and shelving! Rear stairway if located in this area of the home. It is carpeted and leads to bedroom number 3,4 and 5! The second master is located on the second floor and also features an en suite bath along with 2 walk in closets. The storage in this home is amazing. Bedrooms 3 and 4 share a jack and jill bath and bedrooms 4 and 5 share a jack and jill as well. You just have to see it! There is an abundance of space! Enjoy front porch rockin on the expansive front porch. It goes from one end of the house to the other. If backyard is more your speed, enjoy the large rear screened porch perfect for outdoor entertaining. The raised deck in in place and ready for your grilling masterpieces! The pool is ready for year round enjoyment. Heated in the winter or cooled in the summer. There is a lap lane 4ft deep and 60 ft long. The remaining pool area goes from 2 ft to 8 ft and 20 ft across. So fun! Don't wait a minute to discover this extraordinary home. It whispers comfort both inside and out, corner to corner. It is secluded off the main road and accessed by and extensive driveway. A peaceful escape from the hustle and bustle while having a easy drive to Charleston and all it has to offer. Also..no HOA :)
Location
State SC
County Charleston
Area 12 - West Of The Ashley Outside I-526
Rooms
Primary Bedroom Level Lower
Master Bedroom Lower Ceiling Fan(s), Dual Masters, Walk-In Closet(s)
Interior
Interior Features Ceiling - Cathedral/Vaulted, High Ceilings, Kitchen Island, Walk-In Closet(s), Ceiling Fan(s), Bonus, Eat-in Kitchen, Family, Entrance Foyer, Office, Pantry, Separate Dining, Utility
Heating Heat Pump
Cooling Central Air
Flooring Ceramic Tile, Wood
Fireplaces Number 1
Fireplaces Type Family Room, One, Wood Burning
Window Features Storm Window(s),Window Treatments
Laundry Laundry Room
Exterior
Exterior Feature Balcony
Parking Features 3 Car Garage, Attached, Garage Door Opener
Garage Spaces 3.0
Fence Wrought Iron, Fence - Metal Enclosed
Pool In Ground
Community Features Horses OK
Utilities Available Charleston Water Service, Dominion Energy
Roof Type Architectural
Porch Deck, Porch - Full Front, Screened
Total Parking Spaces 3
Private Pool true
Building
Lot Description 1 - 2 Acres, Level
Story 2
Foundation Crawl Space
Sewer Public Sewer
Water Public
Architectural Style Traditional
Level or Stories Two
Structure Type Brick Veneer
New Construction No
Schools
Elementary Schools Springfield
Middle Schools West Ashley
High Schools West Ashley
Others
Acceptable Financing Any
Listing Terms Any
Financing Any
Special Listing Condition Flood Insurance
Read Less Info
Want to know what your home might be worth? Contact us for a FREE valuation!

Our team is ready to help you sell your home for the highest possible price ASAP






