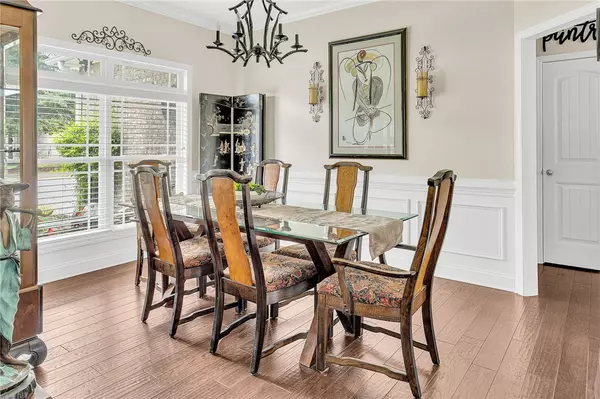$400,000
$409,500
2.3%For more information regarding the value of a property, please contact us for a free consultation.
3 Beds
2 Baths
1,700 SqFt
SOLD DATE : 07/09/2024
Key Details
Sold Price $400,000
Property Type Single Family Home
Sub Type Single Family Residence
Listing Status Sold
Purchase Type For Sale
Square Footage 1,700 sqft
Price per Sqft $235
Subdivision Prescott
MLS Listing ID 20275547
Sold Date 07/09/24
Style Traditional
Bedrooms 3
Full Baths 2
HOA Fees $41/ann
HOA Y/N Yes
Abv Grd Liv Area 2,089
Total Fin. Sqft 1700
Year Built 2012
Annual Tax Amount $1,111
Tax Year 2023
Lot Size 7,840 Sqft
Acres 0.18
Property Description
Welcome to 139 Prescott Drive, an exquisite home nestled in the heart of Anderson, SC. This charming residence boasts a perfect blend of modern elegance and classic comfort, offering an unparalleled living experience in the coveted 29621 zip code.
Step inside to discover a spacious open floor plan adorned with high ceilings and gleaming hardwood floors and an abundance of natural light. The kitchen is a chef's delight, featuring granite countertops, stainless steel appliances, and ample cabinet space, and entertaining guests. Adjacent to the kitchen, the inviting living room with high ceilings is anchored by a cozy fireplace, perfect for gatherings on chilly evenings.
The primary suite is a private retreat, complete with a walk-in closet and a luxurious en-suite bathroom featuring a double vanity, soaking tub, and a separate shower. The walk-in closet offers room for privacy and storage. Two additional well-appointed bedrooms and a full bathroom provide ample space for family and guests.
Outside, the meticulously landscaped yard offers a serene oasis with a partially covered patio for grilling, ideal for outside dining or enjoying a morning coffee. The two-car garage provides convenience and additional storage. Homeowner additions include new interior paint, new LVT installed in primary bath, plantation blinds, full faced vinyl fencing in backyard for privacy, professionally installed stone pavers and extensive landscaping including mulch beds with flagstone.
Located in a desirable and friendly neighborhood, this home is just minutes away from top-rated schools, shopping, dining, and recreational facilities. Emergency Medical services and facilities are conveniently located including AnMed and Anderson Hospital. With its prime location and impeccable features, 139 Prescott Drive is not just a house; it's a place to call home.
Don't miss the opportunity to make this stunning property your own. Schedule a showing today and experience the best of Anderson living at 139 Prescott Drive.
Location
State SC
County Anderson
Community Pool
Area 108-Anderson County, Sc
Rooms
Basement None
Main Level Bedrooms 3
Interior
Interior Features Tray Ceiling(s), Ceiling Fan(s), Cathedral Ceiling(s), Dressing Area, Dual Sinks, Fireplace, Granite Counters, High Ceilings, Bath in Primary Bedroom, Smooth Ceilings, Shutters, Separate Shower, Upper Level Primary, Vaulted Ceiling(s), Walk-In Closet(s)
Heating Forced Air, Natural Gas
Cooling Central Air, Forced Air
Flooring Carpet, Ceramic Tile, Hardwood, Luxury Vinyl, Luxury VinylTile, Wood
Fireplaces Type Gas, Gas Log, Option
Fireplace Yes
Window Features Plantation Shutters
Appliance Dishwasher, Electric Oven, Electric Range, Electric Water Heater, Microwave, Refrigerator
Exterior
Exterior Feature Fence, Gas Grill, Sprinkler/Irrigation, Porch, Patio
Parking Features Attached, Garage, Driveway
Garage Spaces 2.0
Fence Yard Fenced
Pool Community
Community Features Pool
Utilities Available Cable Available, Electricity Available, Natural Gas Available, Sewer Available, Water Available
Water Access Desc Public
Roof Type Architectural,Shingle
Porch Front Porch, Patio
Garage Yes
Building
Lot Description Outside City Limits, Subdivision
Entry Level One and One Half
Foundation Slab
Builder Name Apex
Sewer Public Sewer
Water Public
Architectural Style Traditional
Level or Stories One and One Half
Structure Type Brick,Stone
Schools
Elementary Schools Concord Elem
Middle Schools Mccants Middle
High Schools Tl Hanna High
Others
HOA Fee Include Pool(s),Street Lights
Tax ID 147-26-01-075
Security Features Smoke Detector(s)
Membership Fee Required 500.0
Financing Conventional
Read Less Info
Want to know what your home might be worth? Contact us for a FREE valuation!

Our team is ready to help you sell your home for the highest possible price ASAP
Bought with AgentOwned Prefer Grp - And






