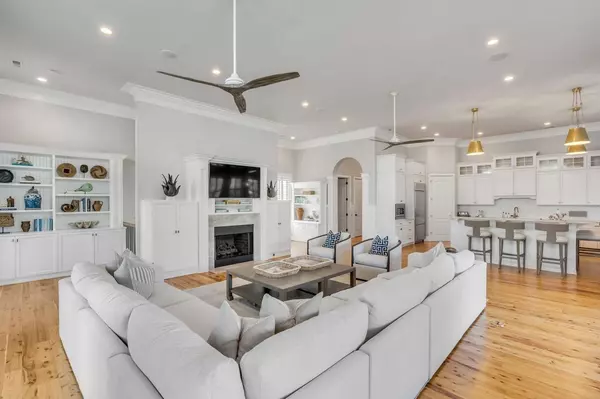Bought with NONMEMBER LICENSEE
$607,000
$607,000
For more information regarding the value of a property, please contact us for a free consultation.
5 Beds
5 Baths
4,415 SqFt
SOLD DATE : 07/10/2024
Key Details
Sold Price $607,000
Property Type Single Family Home
Sub Type Fractional Ownership
Listing Status Sold
Purchase Type For Sale
Square Footage 4,415 sqft
Price per Sqft $137
Subdivision Isle Of Palms
MLS Listing ID 24016041
Sold Date 07/10/24
Bedrooms 5
Full Baths 4
Half Baths 2
Year Built 2003
Lot Size 7,840 Sqft
Acres 0.18
Property Description
New co-ownership opportunity: Own one-eighth of this professionally managed, turnkey home. Located on the quiet side of the island, this beautifully updated home is an easy walk to the beach and a quick ride by bike or golf cart to shops and restaurants. The elegant three-story home has spacious double front and side porches, a rooftop deck, pool and covered hot tub -- all perfect for outdoor entertaining. A 3-stop elevator opens to the second-floor family room, kitchen and dining area. The bright space features Australian cypress floors, wainscotting, 12-foot ceilings, tall windows, a gas fireplace and full-light French doors leading to an expansive deck. The updated chef's kitchen features custom cabinets, new stone countertops, stainless steel appliances and an L-shaped breakfast...that seats 8. The relaxing primary suite has classic plantation shutters and French doors to the porch, an updated en suite bathroom with a shiplap accent wall, custom double-sink vanity and an inviting soaking tub. The first floor includes a laundry room, powder room, four bedrooms (three with en suite bathrooms) and an office with large windows and French doors to the side porch. The home, which has a two-car garage, comes fully furnished and professionally decorated.
Location
State SC
County Charleston
Area 44 - Isle Of Palms
Rooms
Primary Bedroom Level Upper
Master Bedroom Upper Ceiling Fan(s), Multiple Closets, Outside Access, Walk-In Closet(s)
Interior
Interior Features Ceiling - Smooth, High Ceilings, Elevator, Walk-In Closet(s), Ceiling Fan(s), Great, Separate Dining, Study
Heating Heat Pump
Cooling Central Air
Flooring Ceramic Tile, Wood
Fireplaces Number 2
Fireplaces Type Gas Log, Great Room, Two
Laundry Laundry Room
Exterior
Exterior Feature Elevator Shaft
Garage Spaces 5.0
Fence Fence - Wooden Enclosed
Pool In Ground
Community Features Trash
Utilities Available Dominion Energy, IOP W/S Comm
Roof Type Architectural
Porch Deck, Porch - Full Front
Total Parking Spaces 5
Private Pool true
Building
Lot Description 0 - .5 Acre, Level
Story 2
Foundation Raised
Sewer Public Sewer
Water Public
Level or Stories Two
New Construction No
Schools
Elementary Schools Sullivans Island
Middle Schools Moultrie
High Schools Wando
Others
Financing Cash,Conventional
Read Less Info
Want to know what your home might be worth? Contact us for a FREE valuation!

Our team is ready to help you sell your home for the highest possible price ASAP






