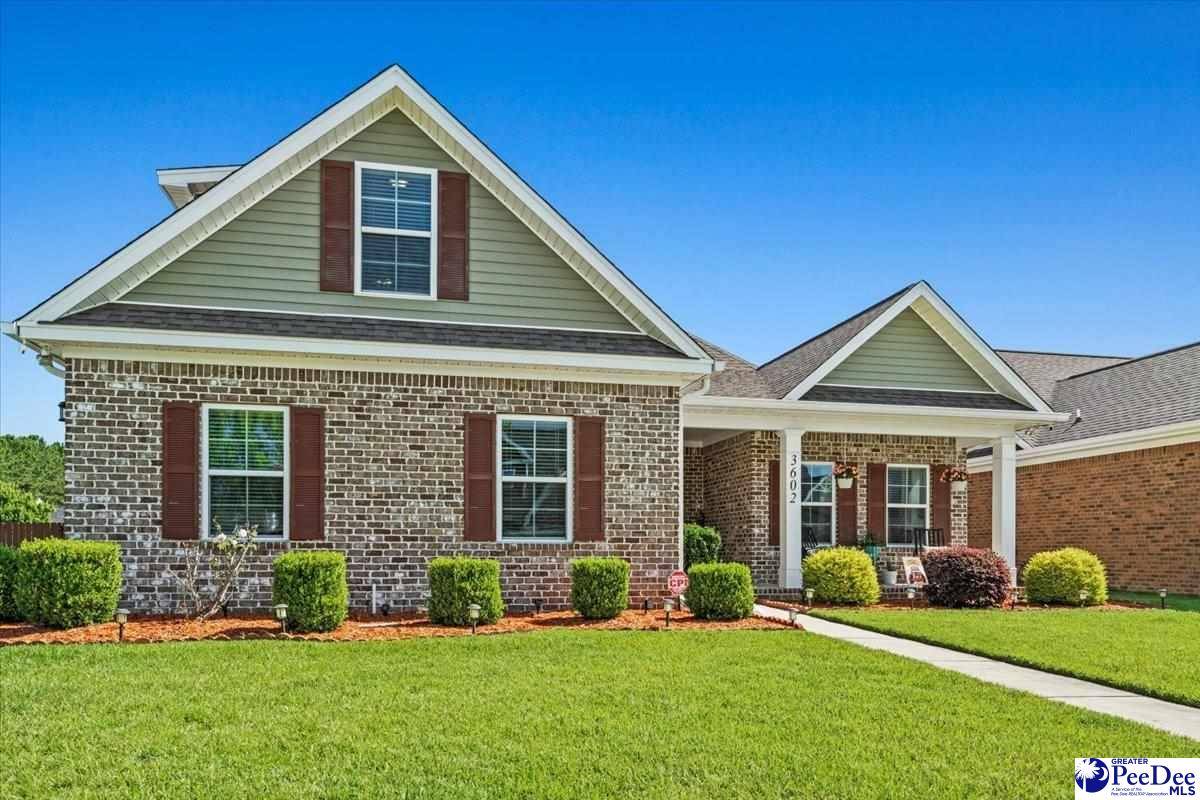$350,000
$375,000
6.7%For more information regarding the value of a property, please contact us for a free consultation.
4 Beds
3 Baths
2,016 SqFt
SOLD DATE : 07/09/2024
Key Details
Sold Price $350,000
Property Type Single Family Home
Sub Type Single Family Residence
Listing Status Sold
Purchase Type For Sale
Approx. Sqft 8712
Square Footage 2,016 sqft
Price per Sqft $173
Subdivision Highgate
MLS Listing ID 20242035
Sold Date 07/09/24
Style Craftsman
Bedrooms 4
Full Baths 3
HOA Fees $8/ann
HOA Y/N yes
Year Built 2018
Annual Tax Amount $3,082
Lot Size 8,712 Sqft
Property Sub-Type Single Family Residence
Property Description
Welcome to 3602 Malabar St., a stunning 4-bedroom, 3-bathroom brick home situated on a desirable corner lot in the Highgate subdivision. Built in 2018, this modern residence offers 2,016 square feet of luxurious living space. Step inside and immediately notice the elegant LVP flooring that runs throughout the home. The spacious living area is perfect for entertaining, enhanced by an in-home stereo system that delivers high-quality sound. The kitchen is a chef's dream, featuring sleek granite countertops and modern, updated appliances. Whether you're preparing a quick meal or hosting a dinner party, you'll appreciate the ample counter space and contemporary design. The first-floor suite is a true retreat, boasting a large bathroom complete with a separate shower and tub, dual vanities, and plenty of space to unwind after a long day. Each additional bedroom offers generous closet space and comfort. Enjoy outdoor living in the screened-in back porch. The two-car garage provides ample storage and parking, while the well-maintained yard on the corner lot enhances the home's curb appeal. Conveniently located and thoughtfully designed, 3602 Malabar St. in the Highgate subdivision is the perfect blend of comfort and modern style. Don't miss the chance to make this beautiful home your own! Contact us today to schedule a viewing.
Location
State SC
County Florence
Area Florence
Interior
Interior Features Ceiling Fan(s), Shower
Heating Central
Cooling Central Air
Flooring Tile, Luxury Vinyl Plank
Fireplaces Number 1
Fireplaces Type 1 Fireplace
Fireplace Yes
Appliance Dishwasher, Gas, Microwave, Refrigerator, Oven
Exterior
Exterior Feature Sprinkler System
Parking Features Attached
Garage Spaces 2.0
Roof Type Architectural Shingle
Garage Yes
Building
Foundation Raised Slab
Sewer Public Sewer
Water Public
Architectural Style Craftsman
Schools
Elementary Schools Lucy T. Davis/Moore
Middle Schools John W Moore Middle
High Schools West Florence
School District West Florence
Read Less Info
Want to know what your home might be worth? Contact us for a FREE valuation!

Our team is ready to help you sell your home for the highest possible price ASAP
Bought with Exp Realty Greyfeather Group






