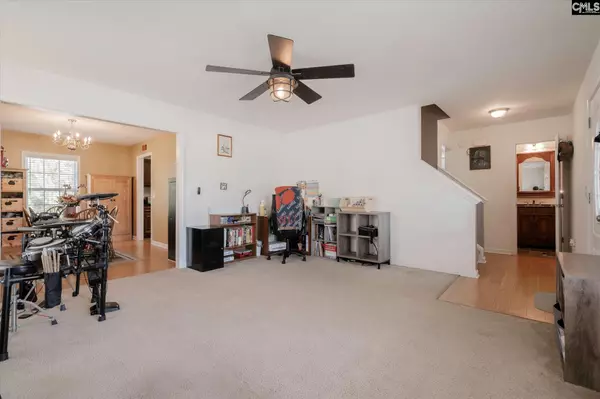$254,900
For more information regarding the value of a property, please contact us for a free consultation.
4 Beds
3 Baths
2,100 SqFt
SOLD DATE : 06/14/2024
Key Details
Property Type Single Family Home
Sub Type Single Family
Listing Status Sold
Purchase Type For Sale
Square Footage 2,100 sqft
Price per Sqft $117
Subdivision Emanuel Creek
MLS Listing ID 584009
Sold Date 06/14/24
Style Traditional
Bedrooms 4
Full Baths 2
Half Baths 1
HOA Fees $16/ann
Year Built 2010
Lot Size 5,227 Sqft
Property Description
Get ready to call this lovely home yours! Located in a peaceful neighborhood, offering a perfect combination of comfort and convenience. As you step inside, you'll be greeted by a spacious and inviting living area, filled with natural light. The open floor plan seamlessly connects the living area to the kitchen, which boasts granite countertops, pantry and a nook for ample storage space. The primary bedroom is a true retreat, and has an en-suite bathroom complete with a large soaking tub and separate shower. The additional bedrooms are equally spacious and perfect for family members or guests. Make your way to the back deck that is the ideal spot for hosting summer barbecues or enjoying a quiet evening under the stars. Don't miss the opportunity to make this your next home. Schedule a showing today and experience the best of West Columbia living!
Location
State SC
County Lexington
Area Cayce/West Cola/Airport/S. Congaree
Rooms
Primary Bedroom Level Second
Master Bedroom Double Vanity, Tub-Garden, Bath-Private, Separate Shower, Closet-Walk in, Ceiling Fan, Spa/Multiple Head Shower, Floors - Carpet, Floors - Vinyl
Bedroom 2 Second Bath-Shared, Ceiling Fan, Closet-Private, Floors - Carpet
Dining Room Main Floors-EngineeredHardwood
Kitchen Main Bay Window, Cabinets-Natural, Eat In, Nook, Pantry, Counter Tops-Granite, Floors-Vinyl
Interior
Interior Features Ceiling Fan, Garage Opener, Smoke Detector, Attic Access
Heating Gas Pac
Cooling Central
Equipment Dishwasher, Disposal, Microwave Above Stove, Tankless H20
Laundry Electric, Heated Space
Exterior
Exterior Feature Deck, Sprinkler, Front Porch - Covered
Parking Features Garage Attached, Front Entry
Garage Spaces 2.0
Fence NONE
Pool No
Street Surface Paved
Building
Story 2
Foundation Crawl Space
Sewer Public
Water Public
Structure Type Stone,Vinyl
Schools
Elementary Schools White Knoll
Middle Schools White Knoll
High Schools White Knoll
School District Lexington One
Read Less Info
Want to know what your home might be worth? Contact us for a FREE valuation!

Our team is ready to help you sell your home for the highest possible price ASAP
Bought with Coldwell Banker Realty






