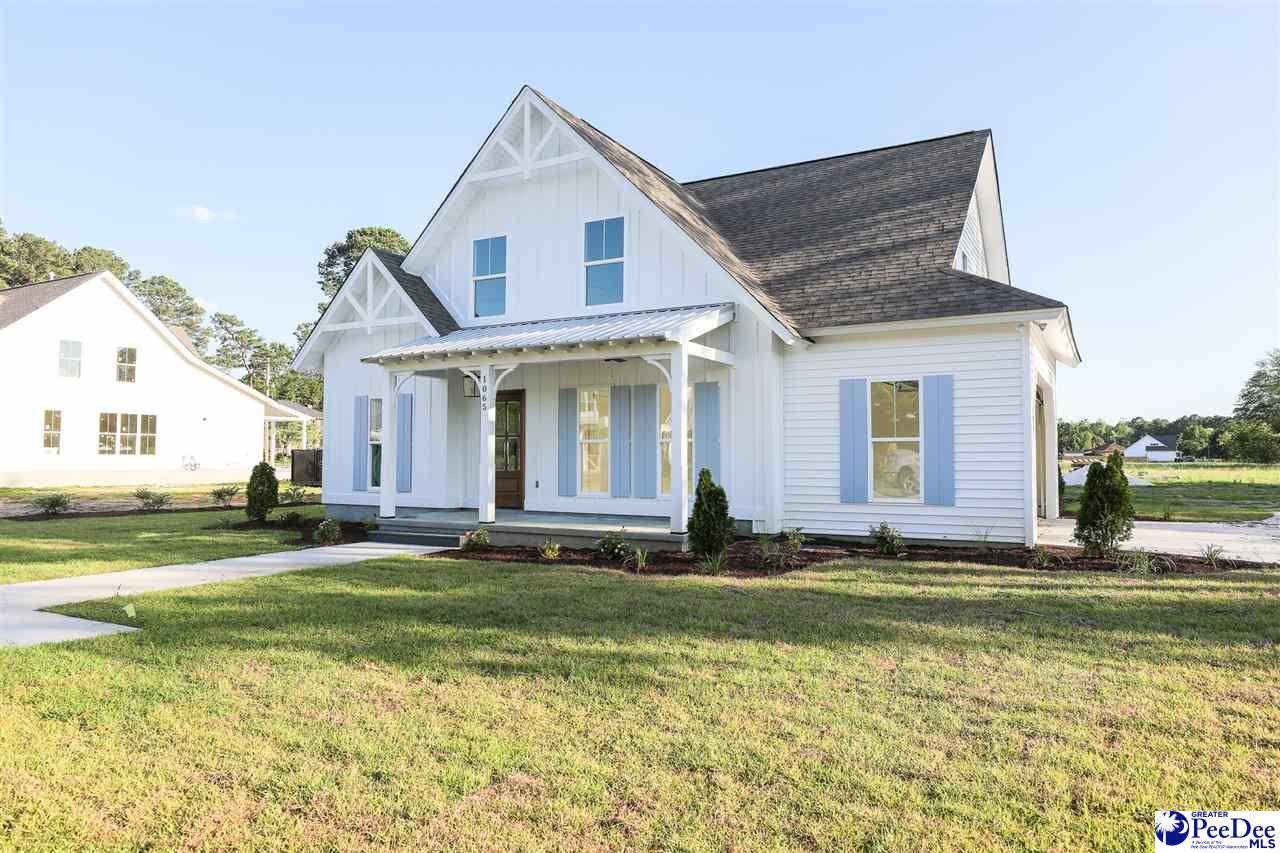$377,000
$377,000
For more information regarding the value of a property, please contact us for a free consultation.
3 Beds
3 Baths
2,035 SqFt
SOLD DATE : 07/09/2024
Key Details
Sold Price $377,000
Property Type Single Family Home
Sub Type Single Family Residence
Listing Status Sold
Purchase Type For Sale
Approx. Sqft 15246
Square Footage 2,035 sqft
Price per Sqft $185
Subdivision Oakdale Psula
MLS Listing ID 20242207
Sold Date 07/09/24
Style Craftsman
Bedrooms 3
Full Baths 2
Year Built 2023
Lot Size 0.350 Acres
Property Sub-Type Single Family Residence
Property Description
Welcome home to this exceptional new construction Craftsman Cottage, thoughtfully designed and meticulously built by Dowling Homes. Nestled in one of the most sought-after neighborhoods, this stunning property combines modern luxury with timeless craftsmanship. The spacious open floor plan seamlessly connects the living, dining, and kitchen areas, creating a welcoming space for family gatherings and entertaining. The main-level master suite is a retreat in itself, with a spa-like ensuite bathroom boasting tile shower, double vanity, and a walk-in closet. Additional bedrooms and large bonus offer versatility for guests, a home office, or a growing family, providing comfort and privacy for all.
Location
State SC
County Florence
Area Florence
Interior
Interior Features Ceiling Fan(s), Shower, Attic, Walk-In Closet(s)
Heating Central, Heat Pump
Cooling Central Air
Flooring Luxury Vinyl Plank
Fireplaces Number 1
Fireplaces Type 1 Fireplace, Den, Gas Log
Fireplace Yes
Appliance Dishwasher, Microwave, Range, Oven
Laundry Wash/Dry Cnctn.
Exterior
Exterior Feature Outdoor Space (Not Screened)
Parking Features Attached
Garage Spaces 2.0
Roof Type Architectural Shingle
Garage Yes
Building
Foundation Raised Slab
Sewer Public Sewer
Water Public
Architectural Style Craftsman
New Construction Yes
Schools
Elementary Schools Carver/Moore
Middle Schools Sneed
High Schools West Florence
School District West Florence
Read Less Info
Want to know what your home might be worth? Contact us for a FREE valuation!

Our team is ready to help you sell your home for the highest possible price ASAP
Bought with Tru Vision Realty






