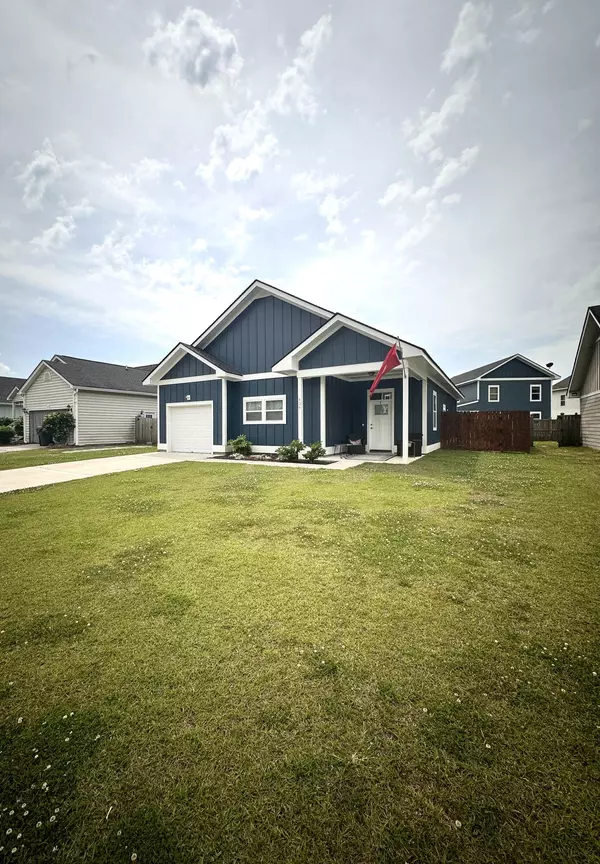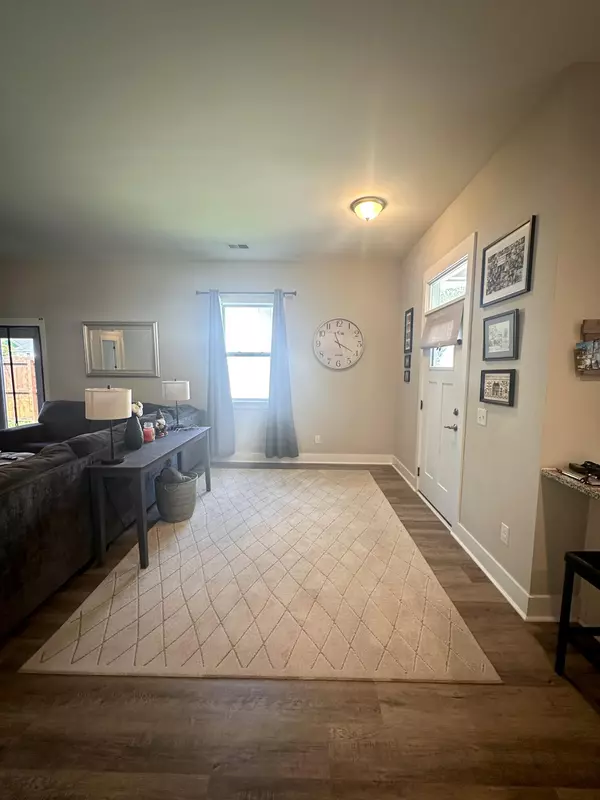Bought with Tabby Realty LLC
$391,000
$399,999
2.2%For more information regarding the value of a property, please contact us for a free consultation.
3 Beds
2 Baths
1,702 SqFt
SOLD DATE : 07/10/2024
Key Details
Sold Price $391,000
Property Type Single Family Home
Sub Type Single Family Detached
Listing Status Sold
Purchase Type For Sale
Square Footage 1,702 sqft
Price per Sqft $229
Subdivision Brightwood
MLS Listing ID 24009936
Sold Date 07/10/24
Bedrooms 3
Full Baths 2
Year Built 2022
Lot Size 6,098 Sqft
Acres 0.14
Property Sub-Type Single Family Detached
Property Description
Welcome home to this blue beauty, less than two years old, in Huger's Brightwood community. After being welcomed in by the relaxing front porch, come through the front entry into the open living/dining/kitchen space, with airy 10-foot ceilings, stainless appliances, granite countertops and LVP flooring throughout. From the living room you can access the backyard featuring a privacy wood fence, and space to create your own outdoor experience. Down the hall you will find three bedrooms, including the large primary with its own full bath and walk-in closet. Two additional bedrooms, each with a walk-in closet, and the second full bath. The connected laundry/mud room guides you to the one-car garage.The options do not end there; this neighborhood offers a community pool, surrounded by a quiet environment while still having easy access to all your needs. This ranch-style home is bound to check off all your boxes, schedule a showing today!
Location
State SC
County Berkeley
Area 75 - Cross, St.Stephen, Bonneau, Rural Berkeley Cty
Rooms
Primary Bedroom Level Lower
Master Bedroom Lower Ceiling Fan(s), Garden Tub/Shower, Walk-In Closet(s)
Interior
Interior Features Ceiling - Smooth, High Ceilings, Garden Tub/Shower, Kitchen Island, Walk-In Closet(s), Ceiling Fan(s), Eat-in Kitchen, Living/Dining Combo
Heating Electric
Cooling Central Air
Flooring Ceramic Tile
Laundry Laundry Room
Exterior
Garage Spaces 1.0
Fence Privacy, Fence - Wooden Enclosed
Community Features Pool
Utilities Available BCW & SA, Berkeley Elect Co-Op
Roof Type Architectural
Porch Front Porch
Total Parking Spaces 1
Building
Lot Description .5 - 1 Acre
Story 1
Foundation Slab
Sewer Public Sewer
Water Public
Architectural Style Ranch
Level or Stories One
Structure Type Cement Plank
New Construction No
Schools
Elementary Schools Cainhoy
Middle Schools Philip Simmons
High Schools Philip Simmons
Others
Financing Any,Cash,Conventional,FHA,VA Loan
Read Less Info
Want to know what your home might be worth? Contact us for a FREE valuation!

Our team is ready to help you sell your home for the highest possible price ASAP






