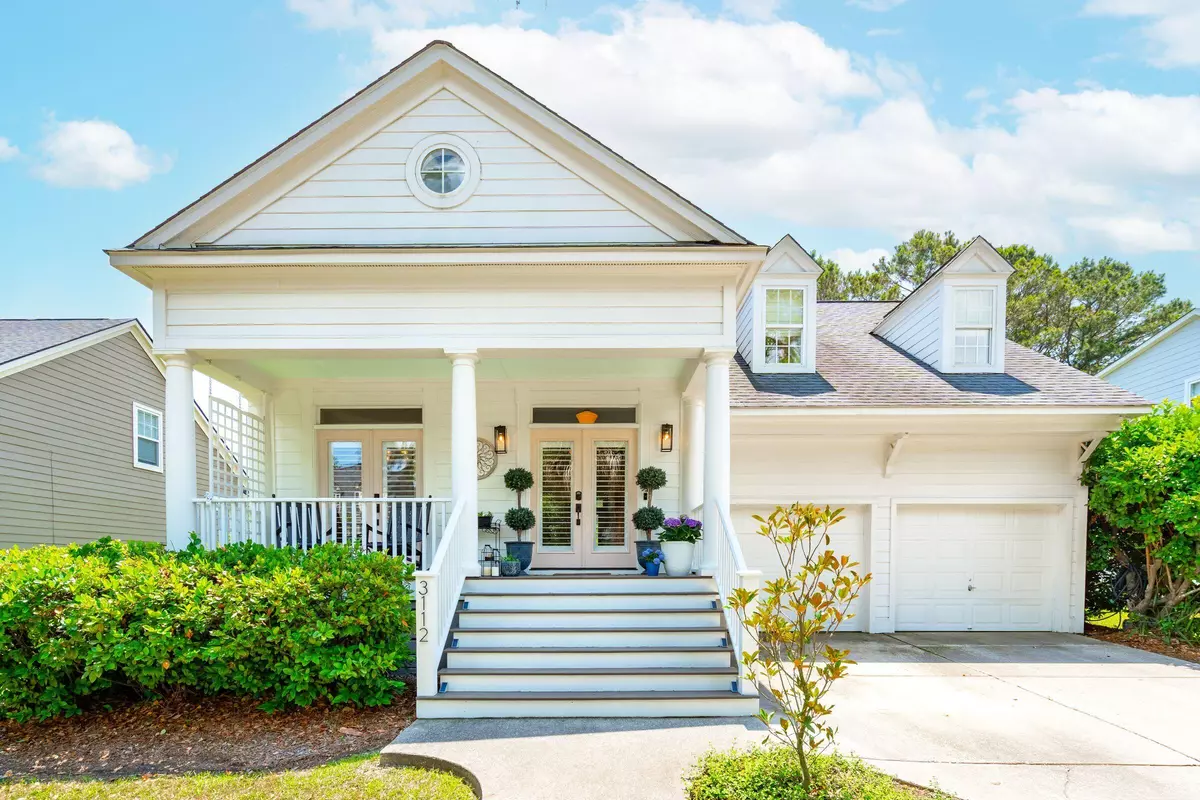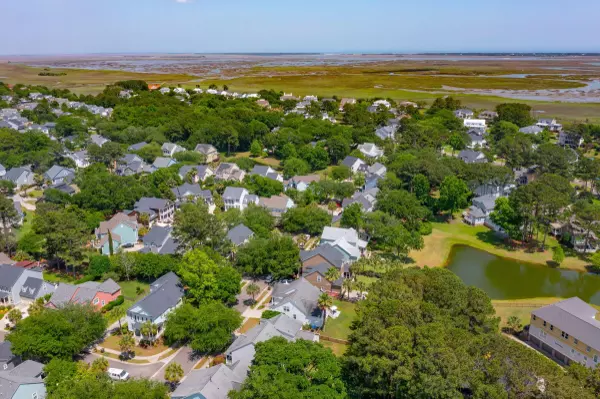Bought with Smith Spencer Real Estate
$870,000
$869,000
0.1%For more information regarding the value of a property, please contact us for a free consultation.
3 Beds
2.5 Baths
2,064 SqFt
SOLD DATE : 07/10/2024
Key Details
Sold Price $870,000
Property Type Single Family Home
Sub Type Single Family Detached
Listing Status Sold
Purchase Type For Sale
Square Footage 2,064 sqft
Price per Sqft $421
Subdivision Hamlin Plantation
MLS Listing ID 24013842
Sold Date 07/10/24
Bedrooms 3
Full Baths 2
Half Baths 1
Year Built 2004
Lot Size 8,276 Sqft
Acres 0.19
Property Description
Experience the epitome of coastal Southern living in this beautifully designed and updated home, nestled in the highly sought-after Waverly section of Hamlin Plantation. This charming 3-bedroom, 2.5-bathroom home is MOVE-IN READY!As you approach, you'll be greeted by a welcoming full front porch adorned with elegant French doors. Step inside to discover new solid white oak hardwood floors, exquisite wainscoting, and a dining room that boasts a trey ceiling and a stunning designer brass chandelier. The open-concept layout seamlessly connects the kitchen and living room, creating an inviting space for entertainment and family gatherings.The living room features a soaring vaulted ceiling, custom built-ins, and a gas fireplace with a striking marble herringbonesurround. The renovated kitchen is a chef's dream, offering white cabinetry with brass hardware, quartz countertops, a peninsula island with seating, a gorgeous 36" gas range, a marble herringbone backsplash, and a large composite granite sink.
Enjoy your morning coffee on the private screened porch, which boasts a vaulted ceiling painted in classic Charleston Haint Blue. The spacious, fully fenced backyard provides serene pond views and a backdrop of privacy trees, making it an ideal retreat.
The primary bedroom, located on the main floor, features a vaulted trey ceiling and hardwood floors. The luxurious primary bath includes a dual vanity with quartz countertops, nickel fixtures, a freestanding tub, and all-new marble ceramic tile, including a lavish walk-in tile shower.
Upstairs, you'll find two generously sized bedrooms with a shared, updated bathroom and new carpet throughout.
Hamlin Plantation, an exceptional neighborhood nestled in the heart of Mount Pleasant, SC. Imagine living in a serene, picturesque community where charming Southern architecture meets modern amenities, all within a setting of lush, natural beauty.
Hamlin Plantation is known for its wealth of amenities. The community boasts a state-of-the-art clubhouse, perfect for gatherings and social events. The resort-style pool offers a refreshing escape during the warm South Carolina summers, while the lighted tennis courts and fitness center provide ample opportunities for staying active. For nature enthusiasts, the neighborhood features numerous walking trails, parks with artistic gazebos, a picturesque lake, and scenic marsh views, fostering a peaceful, outdoor lifestyle.
Families will appreciate the top-rated schools nearby, ensuring quality education for children of all ages. Additionally, Hamlin Plantation is conveniently located just minutes from the vibrant heart of Mount Pleasant, where you'll find a variety of shopping, dining, and entertainment options. The beautiful beaches of Isle of Palms and Sullivan's Island are also just a short drive away, perfect for weekend getaways or spontaneous beach days.
Experience the best of Southern living in Hamlin Plantation, where elegance, comfort, and a vibrant community await. Come see why so many are proud to call this exquisite neighborhood home.
Location
State SC
County Charleston
Area 41 - Mt Pleasant N Of Iop Connector
Rooms
Primary Bedroom Level Lower
Master Bedroom Lower Ceiling Fan(s), Garden Tub/Shower, Walk-In Closet(s)
Interior
Interior Features Ceiling - Cathedral/Vaulted, Ceiling - Smooth, Tray Ceiling(s), High Ceilings, Garden Tub/Shower, Kitchen Island, Walk-In Closet(s), Ceiling Fan(s), Eat-in Kitchen, Family, Great, Pantry, Separate Dining
Heating Natural Gas
Cooling Central Air
Flooring Ceramic Tile, Wood
Fireplaces Number 1
Fireplaces Type Family Room, Gas Log, One
Laundry Laundry Room
Exterior
Garage Spaces 2.0
Fence Fence - Wooden Enclosed
Community Features Clubhouse, Fitness Center, Other, Park, Pool, RV/Boat Storage, Tennis Court(s), Trash, Walk/Jog Trails
Utilities Available Charleston Water Service, Dominion Energy
Waterfront Description Pond
Roof Type Architectural
Porch Front Porch, Porch - Full Front, Screened
Total Parking Spaces 2
Building
Lot Description 0 - .5 Acre
Story 1
Foundation Crawl Space
Sewer Public Sewer
Water Public
Architectural Style Contemporary, Craftsman, Traditional
Level or Stories One and One Half
New Construction No
Schools
Elementary Schools Jennie Moore
Middle Schools Laing
High Schools Wando
Others
Financing Cash,Conventional,VA Loan
Read Less Info
Want to know what your home might be worth? Contact us for a FREE valuation!

Our team is ready to help you sell your home for the highest possible price ASAP






