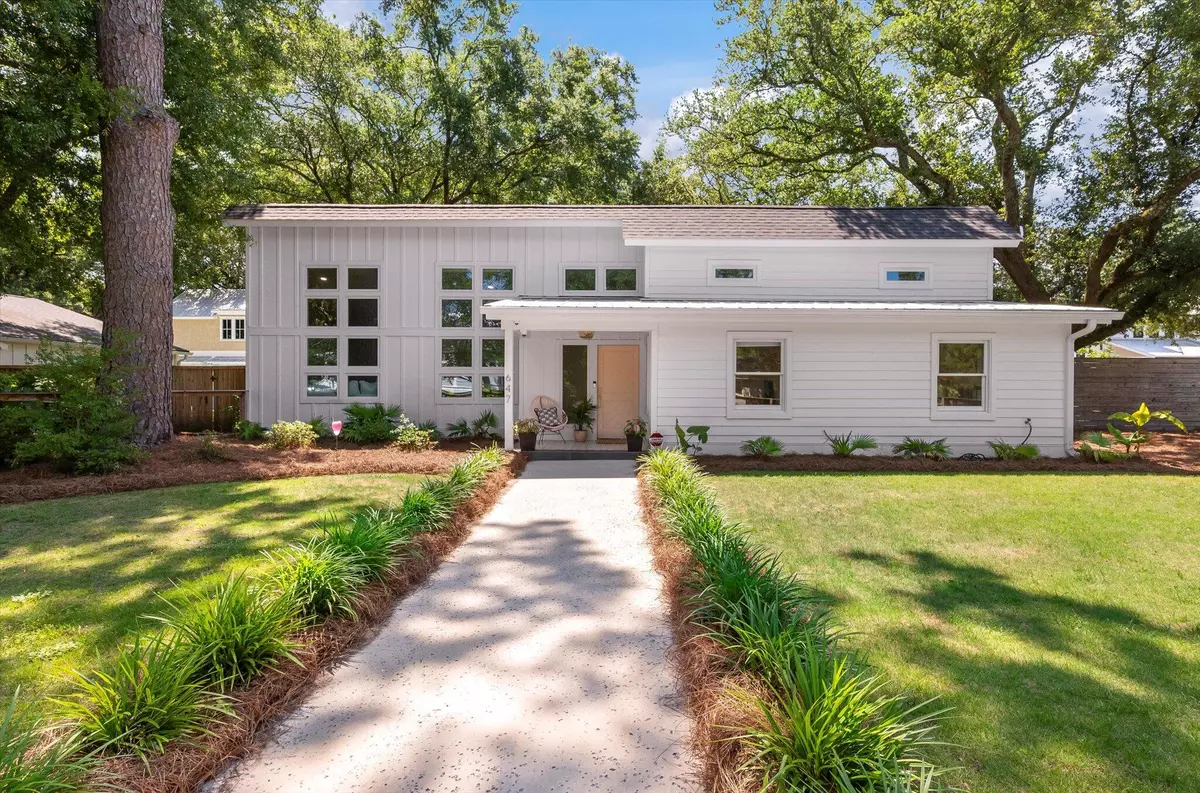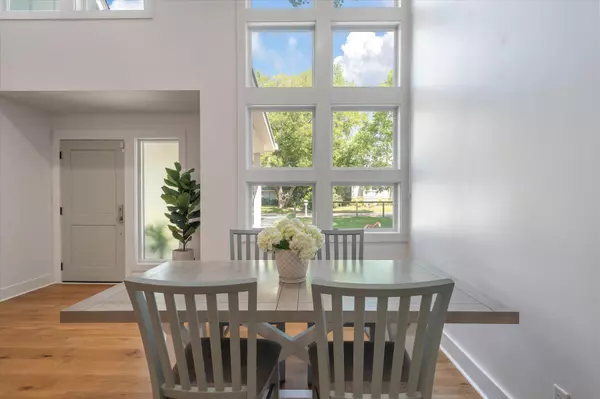Bought with Carolina One Real Estate
$1,800,000
$1,950,000
7.7%For more information regarding the value of a property, please contact us for a free consultation.
3 Beds
2.5 Baths
1,806 SqFt
SOLD DATE : 07/10/2024
Key Details
Sold Price $1,800,000
Property Type Single Family Home
Sub Type Single Family Detached
Listing Status Sold
Purchase Type For Sale
Square Footage 1,806 sqft
Price per Sqft $996
Subdivision Old Mt Pleasant
MLS Listing ID 24013998
Sold Date 07/10/24
Bedrooms 3
Full Baths 2
Half Baths 1
Year Built 1955
Lot Size 0.350 Acres
Acres 0.35
Property Description
This home nestled in the heart of Old Mt. Pleasant exudes charm and elegance. It sits on a large corner lot with a detached garage and a shed that conveys. The home has been recently renovated and has a fresh clean feel. This one story home has 3 bedrooms and 2 1/2 bathrooms. It has an open floor plan and boasts a wood burning fireplace, a gorgeous kitchen with beautiful white and gold cafe appliances. The kitchen also has a huge walk in pantry with solid white wood shelving. The trim throughout the house is painted with the popular sea salt color from Sherwin Williams. The high ceilings and extra windows in the front of the home offer natural light and serenity. Through the kitchen there is a small hallway that leads to a half bath and a large laundry/utility room.Entering into the laundry room from the back door there is also a built in mudroom bench area with storage. Entering back through the kitchen and into the family room there is sliding doors that lead out to a large screened in porch which is really an extension of the living space. The backyard is quite large and is graced with a beautiful live oak tree and plenty of space to add a pool or an extension of the outdoor space. The sky is the limit! The detached two car garage has attic storage and an office space that would be perfect for someone who works from home or it could be used as a man cave or kids hang out room. The current home owner had plans to attach the garage to the house via a breezeway or hallway so that the garage could be added on to to create more living space for the home. Back inside the home down the main hall to the secondary bedrooms and bath is a loft space that could be extra living space or a playroom or den. Also in the main hallway is extra storage with a huge closet great for storing linens and cleaning supplies, etc.
Location
State SC
County Charleston
Area 42 - Mt Pleasant S Of Iop Connector
Rooms
Primary Bedroom Level Lower
Master Bedroom Lower Ceiling Fan(s), Walk-In Closet(s)
Interior
Interior Features Ceiling - Smooth, High Ceilings, Walk-In Closet(s), Ceiling Fan(s), Eat-in Kitchen, Family, Loft, Pantry
Heating Electric
Cooling Central Air
Flooring Wood
Fireplaces Number 1
Fireplaces Type Family Room, One
Exterior
Exterior Feature Lawn Irrigation
Garage Spaces 1.0
Fence Fence - Wooden Enclosed
Community Features Trash
Utilities Available Dominion Energy, Mt. P. W/S Comm
Roof Type Architectural
Porch Patio, Front Porch, Screened
Total Parking Spaces 1
Building
Story 1
Foundation Slab
Sewer Public Sewer
Water Public
Architectural Style Ranch
Level or Stories One
New Construction No
Schools
Elementary Schools Mt. Pleasant Academy
Middle Schools Moultrie
High Schools Lucy Beckham
Others
Financing Cash,Conventional,FHA,VA Loan
Read Less Info
Want to know what your home might be worth? Contact us for a FREE valuation!

Our team is ready to help you sell your home for the highest possible price ASAP






