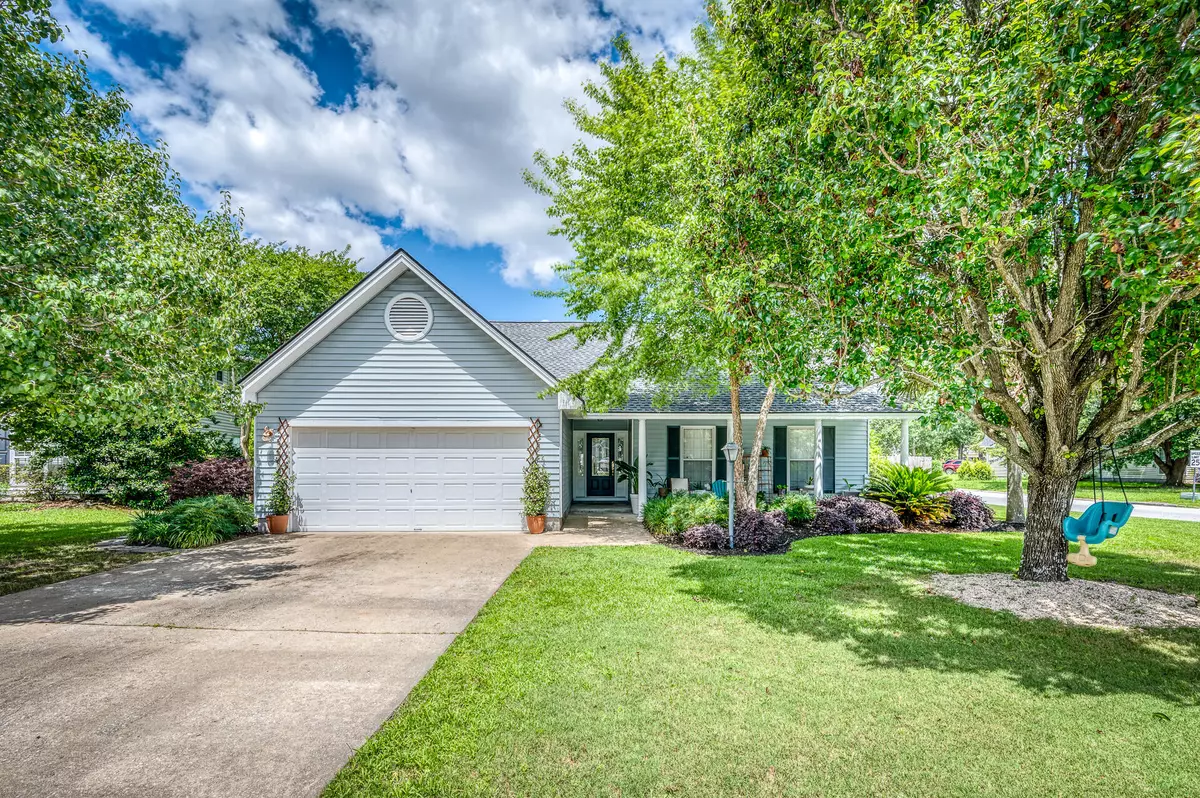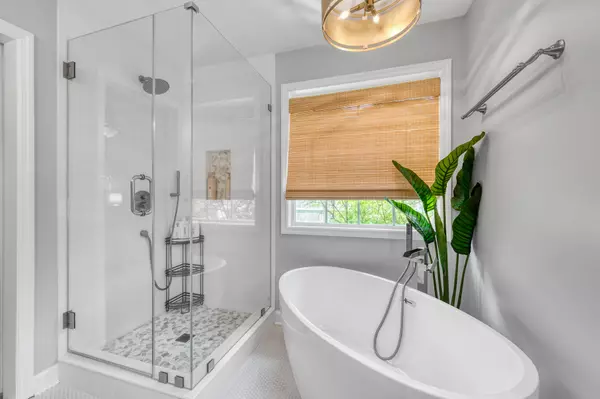Bought with Smith Spencer Real Estate
$715,000
$700,000
2.1%For more information regarding the value of a property, please contact us for a free consultation.
3 Beds
2 Baths
1,726 SqFt
SOLD DATE : 07/12/2024
Key Details
Sold Price $715,000
Property Type Single Family Home
Sub Type Single Family Detached
Listing Status Sold
Purchase Type For Sale
Square Footage 1,726 sqft
Price per Sqft $414
Subdivision Glenlake
MLS Listing ID 24013137
Sold Date 07/12/24
Bedrooms 3
Full Baths 2
Year Built 1994
Lot Size 9,147 Sqft
Acres 0.21
Property Description
Don't miss this charming 3 bed, 2-bath home nestled in a tranquil cul-de-sac on a spacious 0.21-acre corner lot in the desirable Glen Lake subdivision in Mt. Pleasant! Enjoy your morning coffee on your sizable front porch or in your oversized private sun room overlooking the large backyard, with lush landscaped gardens. With a large, open floorplan, your living room boasts a tall, vaulted ceiling and brick fireplace. Updated in 2024, The kitchen is sure to be the favorite room in the house. Furnished with stainless steel appliances, quartz countertops, and custom cabinets, the kitchen provides ample room for entertaining. The primary bedroom possesses plenty of space and ample natural light with a spacious en-suite bath, updated in 2023... (continued)2 additional bedrooms share a freshly updated hall bath. The laundry room is off the kitchen with room for full size appliances. This home has been well cared for and recently updated with a new roof in 2024, and shows pride of ownership. The 2-car garage allows for abundant storage space and plenty of off-street parking. Enjoy your evenings by the firepit in your quiet, large backyard. In a premium location, the home sits close to Belle Hall, Lucy Beckham, shopping, beaches, downtown Charleston and Hwy 526. Schedule your showing today!
$4,000 credit towards buyer's closing costs and/or rate buy down if they use seller's preferred lender.
Location
State SC
County Charleston
Area 42 - Mt Pleasant S Of Iop Connector
Rooms
Primary Bedroom Level Lower
Master Bedroom Lower Ceiling Fan(s), Walk-In Closet(s)
Interior
Interior Features Ceiling - Smooth, High Ceilings, Walk-In Closet(s), Eat-in Kitchen, Family, Separate Dining, Sun
Heating Forced Air, Heat Pump
Cooling Central Air
Flooring Ceramic Tile
Fireplaces Number 1
Fireplaces Type Living Room, One
Exterior
Garage Spaces 2.0
Fence Privacy, Fence - Wooden Enclosed
Utilities Available Berkeley Elect Co-Op, Mt. P. W/S Comm
Roof Type Architectural
Porch Front Porch, Porch - Full Front
Total Parking Spaces 2
Building
Lot Description 0 - .5 Acre, Cul-De-Sac
Story 1
Foundation Slab
Sewer Public Sewer
Water Public
Architectural Style Traditional
Level or Stories One
New Construction No
Schools
Elementary Schools James B Edwards
Middle Schools Moultrie
High Schools Lucy Beckham
Others
Financing Any
Read Less Info
Want to know what your home might be worth? Contact us for a FREE valuation!

Our team is ready to help you sell your home for the highest possible price ASAP






