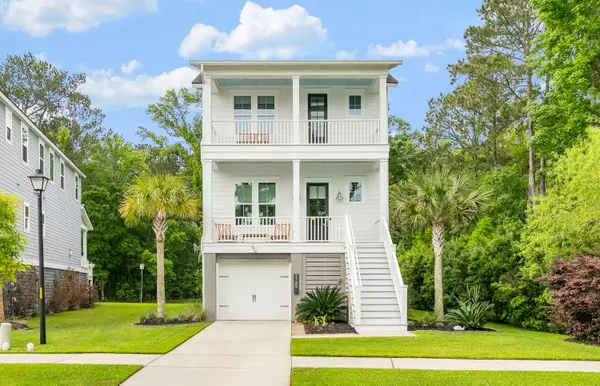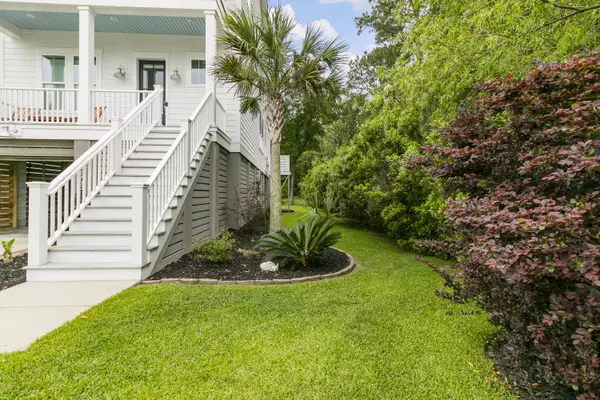Bought with Conyers Advisory, LLC
$815,000
$815,000
For more information regarding the value of a property, please contact us for a free consultation.
4 Beds
2.5 Baths
2,184 SqFt
SOLD DATE : 07/12/2024
Key Details
Sold Price $815,000
Property Type Single Family Home
Sub Type Single Family Detached
Listing Status Sold
Purchase Type For Sale
Square Footage 2,184 sqft
Price per Sqft $373
Subdivision Stonoview
MLS Listing ID 24009802
Sold Date 07/12/24
Bedrooms 4
Full Baths 2
Half Baths 1
Year Built 2018
Lot Size 0.370 Acres
Acres 0.37
Property Description
***HAVE YOU EVER DREAMED OF NEW CONSTRUCTION BUT JUST WANTED SOME LAND TO GO WITH IT? LOOK NO FURTHER......Welcome to your elevated paradise in the highly coveted Stonoview neighborhood of Johns Island! Nestled amidst the lush greenery, this stunning 4-bedroom, 2.5-bathroom haven boasts the largest private lot in the neighborhood (.37ACRES), offering unparalleled privacy and serenity.As you approach, you'll be captivated by the picturesque surroundings and the feeling of living amongst the treetops. With woods enveloping the back and side of the house, you'll experience the enchanting sensation of residing in a luxurious treehouse. Nature enthusiasts will be delighted by the plethora of bird species that frequent the yard, including the occasional majestic bald eagle.Step onto the expansive back patio, accessible through the unique ground-level backside garage door, and immerse yourself in the melodious symphony of birdsong, it's a truly magical experience.
The spacious backyard, visible from the patio, is a blank canvas, perfect for children's play or cultivating your favorite hobbies like gardening. Privacy is paramount, thanks to a row of towering Wax Myrtles lining the property, ensuring tranquility and seclusion.
Enjoy breathtaking views from both the front and back of the house, the Stono River visible from the top floor deck, while the shimmering pond reflects the lights of the amenities center, creating a mesmerizing nighttime spectacle.
Indulge in luxury living with a cozy loft, master balcony overlooking the river, Master and 2 guest bedrooms conveniently located upstairs with the 4th guest bedroom downstairs. The gourmet kitchen, adorned with quartz counters, is a culinary enthusiast's dream. With 10-foot ceilings downstairs and 9-foot ceilings upstairs, the home exudes an airy, spacious ambiance.
Stonoview offers an array of amenities, including three floating docks, a crabbing and fishing dock, kayak launch, boat house, Pirate Ship Play Park, walking trails, a pool, clubhouse, tennis courts, boat storage, fire pits, and grills ensuring endless opportunities for leisure and recreation.
Conveniently located near the beach, downtown, and excellent dining establishments, this home offers the perfect balance of tranquility and accessibility. Don't miss your chance to experience elevated living in Stonoview, schedule your viewing today!
Location
State SC
County Charleston
Area 23 - Johns Island
Rooms
Primary Bedroom Level Upper
Master Bedroom Upper Ceiling Fan(s), Garden Tub/Shower, Walk-In Closet(s)
Interior
Interior Features Ceiling - Smooth, High Ceilings, Garden Tub/Shower, Kitchen Island, Walk-In Closet(s), Ceiling Fan(s), Eat-in Kitchen, Great, Living/Dining Combo, Loft, Office, Pantry
Heating Natural Gas
Cooling Central Air
Flooring Ceramic Tile
Laundry Laundry Room
Exterior
Exterior Feature Balcony
Garage Spaces 3.0
Community Features Clubhouse, Pool, RV/Boat Storage, Tennis Court(s), Trash, Walk/Jog Trails
Utilities Available Berkeley Elect Co-Op, Charleston Water Service, Dominion Energy, John IS Water Co
Roof Type Architectural
Porch Patio, Porch - Full Front
Total Parking Spaces 3
Building
Lot Description 0 - .5 Acre, Level, Wooded
Story 3
Foundation Raised
Sewer Public Sewer
Water Public
Architectural Style Charleston Single
Level or Stories 3 Stories
New Construction No
Schools
Elementary Schools Mt. Zion
Middle Schools Haut Gap
High Schools St. Johns
Others
Financing Any
Special Listing Condition Flood Insurance
Read Less Info
Want to know what your home might be worth? Contact us for a FREE valuation!

Our team is ready to help you sell your home for the highest possible price ASAP






