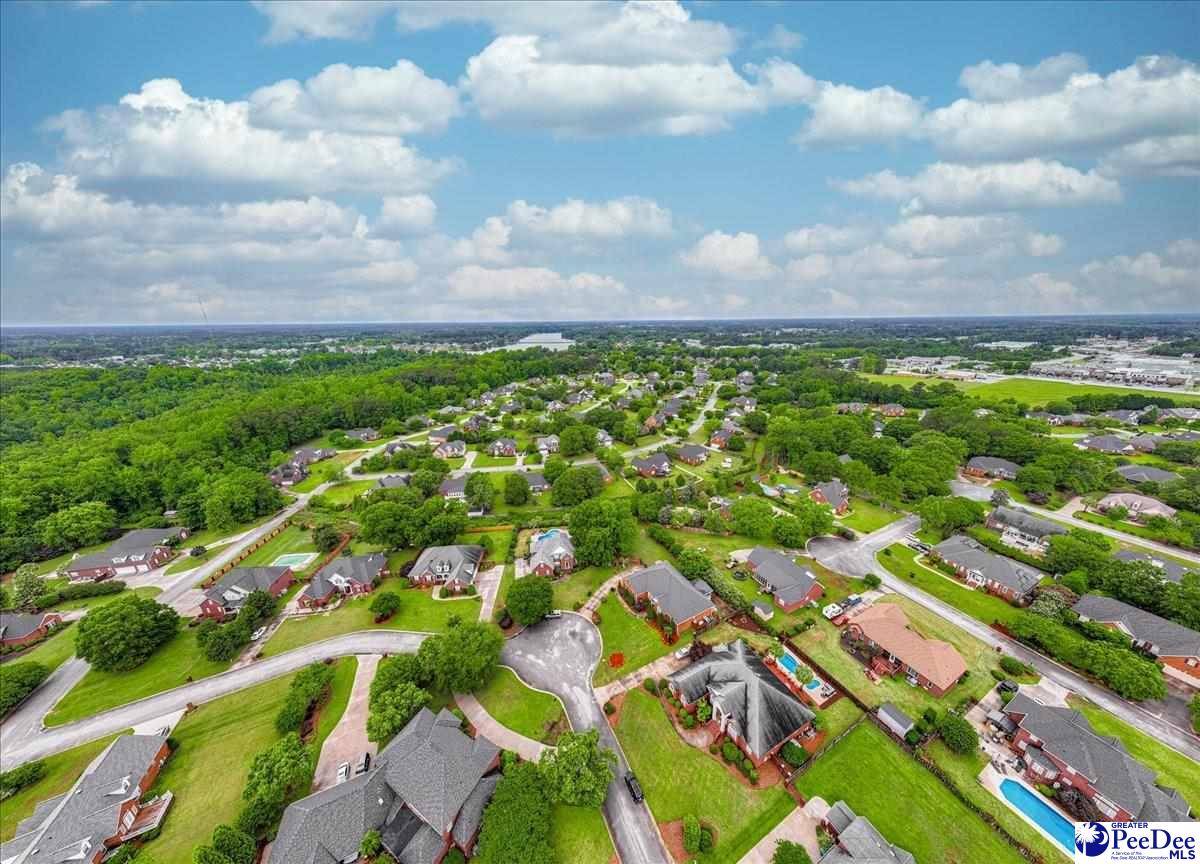$485,000
$485,000
For more information regarding the value of a property, please contact us for a free consultation.
4 Beds
4 Baths
3,895 SqFt
SOLD DATE : 07/12/2024
Key Details
Sold Price $485,000
Property Type Single Family Home
Sub Type Single Family Residence
Listing Status Sold
Purchase Type For Sale
Approx. Sqft 22215.6
Square Footage 3,895 sqft
Price per Sqft $124
Subdivision Jefferson Pte
MLS Listing ID 20241364
Sold Date 07/12/24
Style Traditional
Bedrooms 4
Full Baths 3
HOA Fees $6/ann
HOA Y/N yes
Year Built 2001
Annual Tax Amount $1,384
Lot Size 0.510 Acres
Property Sub-Type Single Family Residence
Property Description
Experience the epitome of comfort and elegance in this splendid home nestled at the end of a tranquil cul-de-sac within the coveted Jefferson Point neighborhood. This enchanting property boasts a sprawling backyard. The expansive living room greets you with its lofty ceiling and built-ins, seamlessly flowing into an enchanting, updated porch. Transformed into an entertainment haven, the porch delights with a built-in bar and electric fireplace, ensuring year-round enjoyment with its dedicated HVAC system. The all-white kitchen exudes modern charm, enhanced by tall pantries for ample storage coupled by a graceful dining room adorned with exquisite crown molding providing the best space to entertain guests. Beyond lies a versatile space, perfect for an office, den, or formal room, featuring French doors and a soaring cathedral ceiling, offering an ambiance of timeless sophistication. Retreat to the spacious master bedroom on the main level, providing a sanctuary of relaxation and serenity. Two additional bedrooms on the opposite side of the house offer privacy and comfort. The laundry room doubles as a convenient mudroom, simplifying daily routines with its practical design. Ascend to the second floor to discover a versatile bonus room, appointed with updated high-quality luxury vinyl plank flooring and its own full bathroom, offering endless possibilities for use. Embrace peace of mind with the inclusion of a Generac system and a smart water leak alert system, ensuring your home remains secure and protected at all times. Furthermore, delight in the festive spirit year-round with customized Christmas lights, courtesy of a program with Outdoor Lighting Perspectives, a charming feature that will convey with the house, ready to enchant new owners at their whim.
Location
State SC
County Florence
Area Florence
Interior
Interior Features Entrance Foyer, Ceiling Fan(s), Cathedral Ceiling(s), Shower, Attic, Walk-In Closet(s), Other/See Remarks, Ceilings 9+ Feet, Solid Surface Countertops
Heating Heat Pump, Gas Pack
Cooling Central Air, Heat Pump, Other/See Remarks
Flooring Carpet, Wood, Tile, Hardwood
Fireplaces Number 1
Fireplaces Type 1 Fireplace, Gas Log, Great Room
Fireplace Yes
Appliance Disposal, Dishwasher, Microwave, Range, Refrigerator
Laundry Wash/Dry Cnctn.
Exterior
Exterior Feature Irrigation Well, Sprinkler System, Other/See Remarks
Parking Features Attached
Garage Spaces 2.0
Fence Fenced
Roof Type Architectural Shingle,Other/See Remarks
Garage Yes
Building
Lot Description Cul-De-Sac, Other/See Remarks
Story 1
Foundation Crawl Space
Sewer Public Sewer
Water Public
Architectural Style Traditional
Schools
Elementary Schools Delmae/Moore
Middle Schools Sneed
High Schools West Florence
School District West Florence
Read Less Info
Want to know what your home might be worth? Contact us for a FREE valuation!

Our team is ready to help you sell your home for the highest possible price ASAP
Bought with Era Leatherman Realty, Inc.






