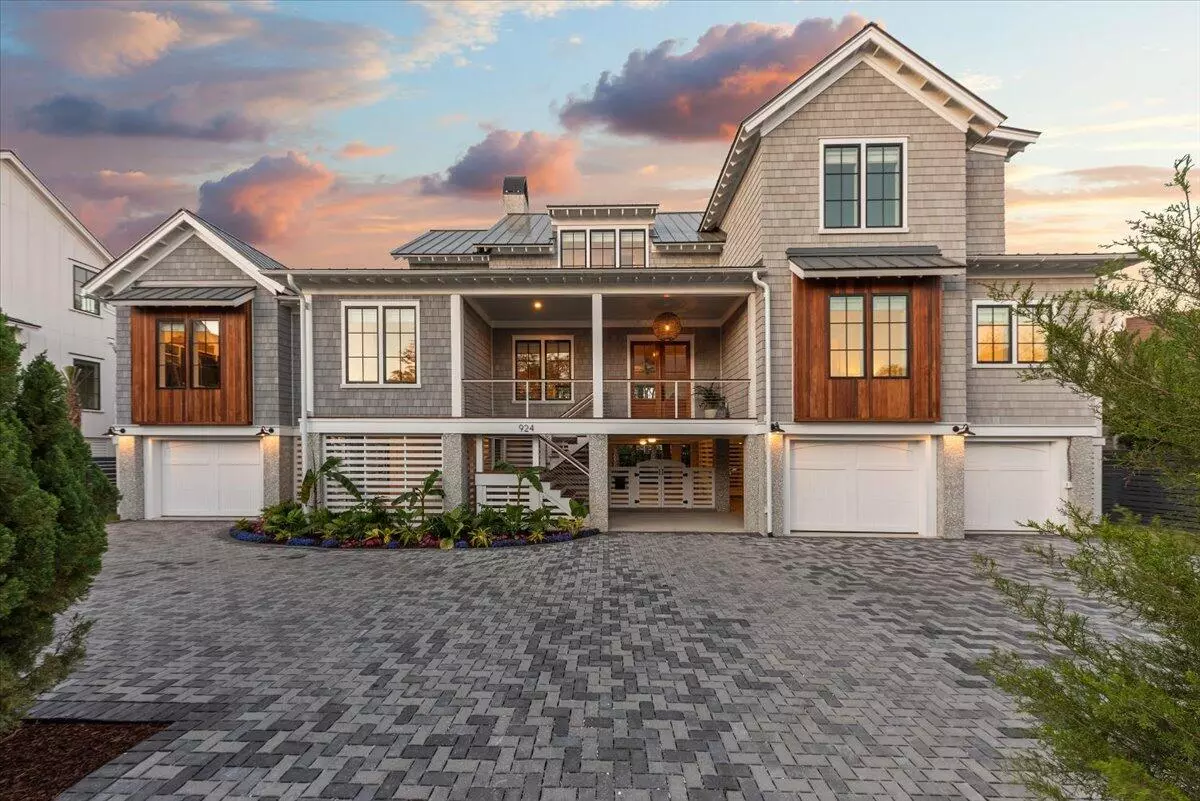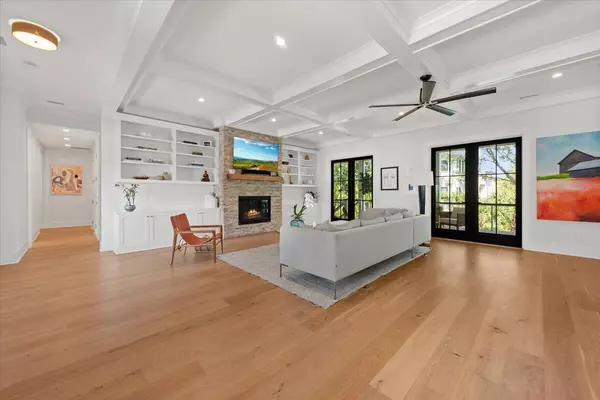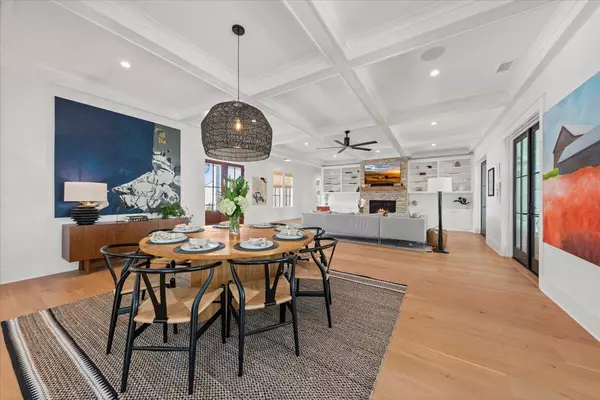Bought with The Boulevard Company, LLC
$3,995,000
$3,995,000
For more information regarding the value of a property, please contact us for a free consultation.
6 Beds
6.5 Baths
4,350 SqFt
SOLD DATE : 07/15/2024
Key Details
Sold Price $3,995,000
Property Type Single Family Home
Sub Type Single Family Detached
Listing Status Sold
Purchase Type For Sale
Square Footage 4,350 sqft
Price per Sqft $918
Subdivision Old Village
MLS Listing ID 24008232
Sold Date 07/15/24
Bedrooms 6
Full Baths 6
Half Baths 1
Year Built 2023
Lot Size 10,018 Sqft
Acres 0.23
Property Sub-Type Single Family Detached
Property Description
Welcome to this new Phil Clarke designed custom turnkey home (built in 2023). This new home sits privately on a secluded well-manicured lot on one of the most desirable streets in the heart of the historic Old Village. Located down the block from the Pitt Street Bridge, near Alhambra Park, and a short drive to Sullivan's Island or Downtown Charleston.This 4,350 sf 6 bedroom 6.5 bath home is equipped with an elevator, new salt-water pool, and 6 bedrooms each with ensuite baths offering a spacious, yet functional grand open floor plan. Upon entering this luxury home, you are welcomed by natural light gently radiating through floor to ceiling windows and four double doors introducing you to the best indoor/outdoor living the lowcountry has to offer at your convenience.This open floor plan is accompanied by beautiful european white oak flooring, modern finishes with custom window treatments and lighting throughout, along with ample custom built-in storage space. The professionally outfitted chef's kitchen contains a beautiful large island, stone countertops, custom built-in Viking Refrigerator and built-in Miele Freezer, Viking Range, double Viking ovens, double Viking dishwashers, and custom cabinetry throughout. In addition, you will find a spacious butler pantry equipped with an additional sink and large walk-in pantry, making this exquisite kitchen a true Chef's and entertainer's delight. Just off the kitchen, there is a beautifully designed Sunroom that is perfect for entertaining evening guests over a glass of wine or can easily be converted to dining.
Continuing on the main floor, you will find an extra large luxurious Primary Suite that incorporates high ceilings and ample natural light. Upon entering the high designed Primary Ensuite, you will be captivated with a modern touch of this luxury wet room that includes a relaxing soaking tub within an extra large shower area equipped with a rain shower and luxurious fixtures. Not to be forgotten, a double vanity and an extra large custom built walk-in closet and dressing room. Additional main floor features include: One guest bedroom and ensuite bathroom, a beautifully decorated powder room, office, and well-equipped separate laundry room and additional storage space. As you approach the second floor, you will find 4 additional bedrooms each with its own private ensuite.
Additional Construction Features: NuCedar shingle siding, Galvanized standing seam roof, Metal gutters, 10' first floor ceiling height, Anderson insulated, impact rated windows, Solid wood 8' interior doors, 8" baseboards, Coffered ceiling in living room, Closed/open cell foam insulation in ceilings and gables providing the best efficiency throughout, 3 High efficiency HVAC units, Tankless water heater, Elevator, In-ground pool with IPE surround decking, IPE decking on front and back porches, steel cable exterior railings, wood fencing in the back, and large enclosed garage bays for parking 4 vehicles and a golf cart.
The Old Village, known for its lowcountry charm, breathtaking scenery, and elegant homes, provides a deep sense of community. Enjoy strolls to Pitt Street Bridge (can also launch your paddle board or kayak there), an elegant dinner at The Post House Inn, or an ice cream at Pitt Street Pharmacy. A few blocks away, Alhambra Hall has some of the best views of Charleston Harbor and downtown Charleston. Mount Pleasant Academy and Moultrie Middle School are both within easy walking distance. This is truly a rare opportunity to own a perfectly turnkey, move-in ready new Custom, efficient house in a fantastic location!
Location
State SC
County Charleston
Area 42 - Mt Pleasant S Of Iop Connector
Rooms
Primary Bedroom Level Lower
Master Bedroom Lower Garden Tub/Shower, Walk-In Closet(s)
Interior
Interior Features High Ceilings, Elevator, Kitchen Island, Walk-In Closet(s), Family, Living/Dining Combo, Office
Heating Electric
Cooling Central Air
Flooring Wood
Fireplaces Type Gas Log
Window Features Window Treatments
Laundry Laundry Room
Exterior
Exterior Feature Elevator Shaft, Lawn Irrigation
Fence Privacy
Pool In Ground
Community Features Dog Park, Tennis Court(s)
Utilities Available Mt. P. W/S Comm
Roof Type Metal
Accessibility Handicapped Equipped
Handicap Access Handicapped Equipped
Porch Deck, Covered
Total Parking Spaces 4
Private Pool true
Building
Story 2
Foundation Raised
Sewer Public Sewer
Water Public
Architectural Style Traditional
Level or Stories Two
Structure Type Wood Siding
New Construction No
Schools
Elementary Schools Mt. Pleasant Academy
Middle Schools Moultrie
High Schools Lucy Beckham
Others
Financing Any
Read Less Info
Want to know what your home might be worth? Contact us for a FREE valuation!

Our team is ready to help you sell your home for the highest possible price ASAP






