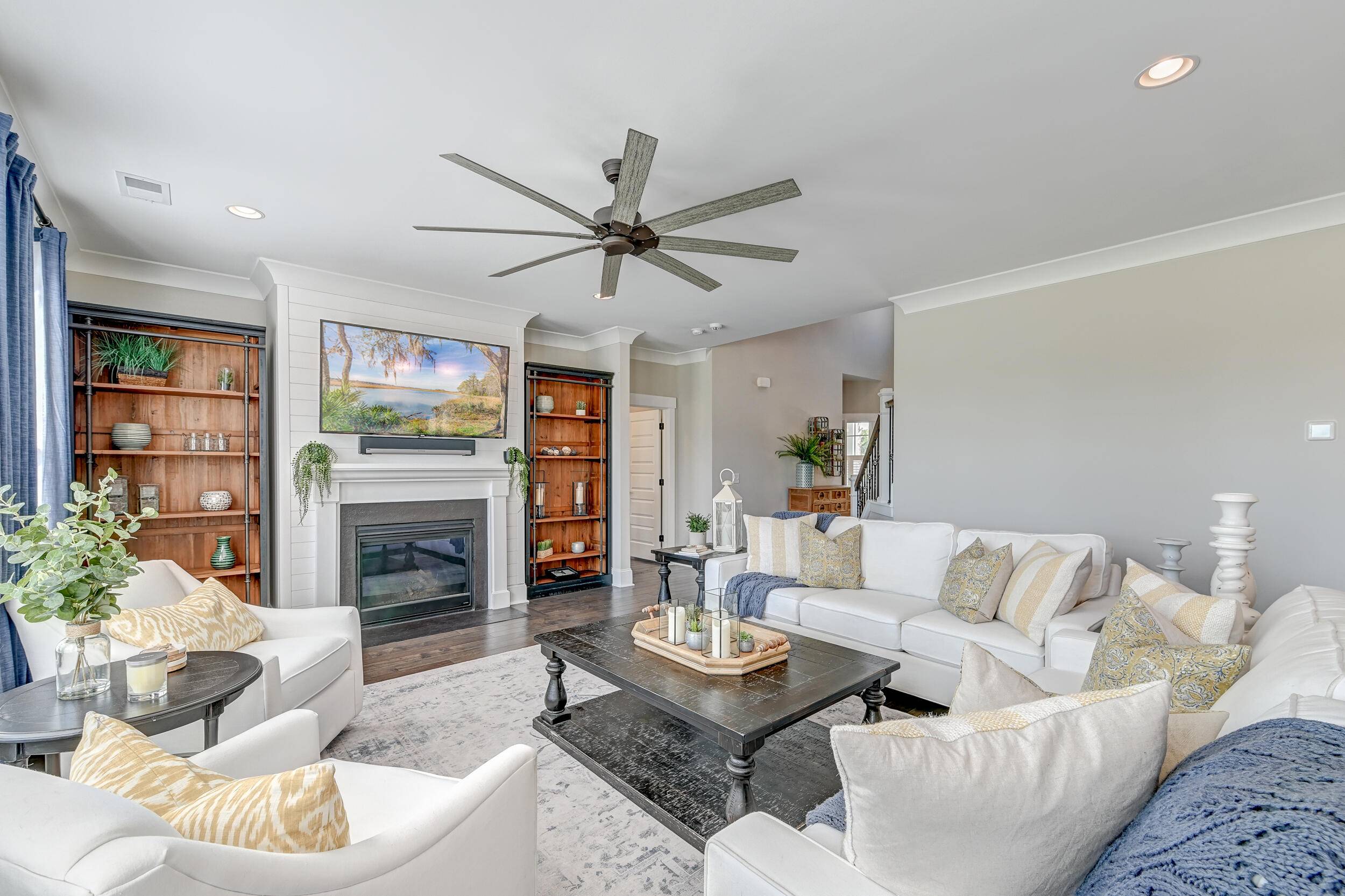Bought with EXP Realty LLC
$989,000
$1,095,000
9.7%For more information regarding the value of a property, please contact us for a free consultation.
5 Beds
3.5 Baths
3,705 SqFt
SOLD DATE : 07/10/2024
Key Details
Sold Price $989,000
Property Type Single Family Home
Sub Type Single Family Detached
Listing Status Sold
Purchase Type For Sale
Square Footage 3,705 sqft
Price per Sqft $266
Subdivision Bridges At Seven Lakes
MLS Listing ID 24014445
Sold Date 07/10/24
Bedrooms 5
Full Baths 3
Half Baths 1
Year Built 2020
Lot Size 0.900 Acres
Acres 0.9
Property Sub-Type Single Family Detached
Property Description
Luxurious Lakefront Living at The Bridges at Seven Lakes! Welcome to your dream home in the exclusive lakefront community of The Bridges at Seven Lakes in Huger. This stunning property offers an unparalleled lifestyle with its spacious and elegant design, a recently installed in-ground pool, expansive lot, and breathtaking lake views from both the rear and side.As you approach, the pristine Lowcountry landscaping and gorgeous exterior set the tone for the luxury within. The expansive driveway leads to a welcoming front porch, inviting you to step inside and experience the grandeur of the two-story foyer. Here, natural light pours in, highlighting the open floor plan, plantation shutters, and exquisite flooring.To the left of the foyer, discover the elegant formal dining room adorned with a tray ceiling, crown molding, and wainscoting, perfect for hosting memorable dinners. Down the hall, the remarkable family room beckons with its cozy fireplace framed by a shiplap surround and a wall of windows showcasing the serene lake views. This space seamlessly flows into the eat-in kitchen, a true culinary haven featuring white cabinets, stunning countertops, stainless steel appliances including a gas cooktop and hood vent, a stylish backsplash, a large island with seating, a pantry, and a dining area with access to the screened porch.
The main level primary bedroom is a private retreat with extraordinary lake views and French doors leading to the ensuite bath. This luxurious space boasts a corner dual sink vanity, a large soaking tub, a step-in shower, and a walk-in closet. The main level also includes a powder room, a laundry room, and a mudroom with a built-in drop zone for added convenience.
Upstairs, you'll find five well-appointed bedrooms, two flexible spaces, and two additional bathrooms, ensuring plenty of room for family and guests.
Outdoor living is a dream come true with the screened porch, offering a serene spot to enjoy the views. From here, step out to the large patio and the huge fenced-in backyard. The in-ground swimming pool is an oasis, perfect for hot summer days, while the backyard features several trees and a convenient storage shed.
The Bridges at Seven Lakes community offers exceptional amenities, including a swimming pool, a firepit area, a play park, and a dock for lake access. This is a rare opportunity to own a piece of paradise in a sought-after location.
Don't miss out on this extraordinary home! Contact us today to schedule your private showing and experience the luxury and tranquility of lakefront living at The Bridges at Seven Lakes.
Location
State SC
County Berkeley
Area 75 - Cross, St.Stephen, Bonneau, Rural Berkeley Cty
Rooms
Primary Bedroom Level Lower
Master Bedroom Lower Ceiling Fan(s), Garden Tub/Shower, Walk-In Closet(s)
Interior
Interior Features Ceiling - Smooth, Tray Ceiling(s), High Ceilings, Garden Tub/Shower, Kitchen Island, Walk-In Closet(s), Ceiling Fan(s), Bonus, Eat-in Kitchen, Entrance Foyer, Living/Dining Combo, Loft, Pantry, Separate Dining
Flooring Ceramic Tile, Wood
Fireplaces Number 1
Fireplaces Type Living Room, One
Laundry Laundry Room
Exterior
Parking Features 2 Car Garage, Attached, Garage Door Opener
Garage Spaces 2.0
Fence Partial, Fence - Wooden Enclosed
Pool In Ground
Community Features Gated, Park, Pool
Utilities Available BCW & SA, Berkeley Elect Co-Op
Waterfront Description Lake Privileges,Lake Front
Roof Type Fiberglass
Porch Patio, Front Porch, Screened
Total Parking Spaces 2
Private Pool true
Building
Lot Description .5 - 1 Acre
Story 2
Foundation Slab
Sewer Septic Tank
Water Public
Architectural Style Traditional
Level or Stories Two
Structure Type Cement Plank
New Construction No
Schools
Elementary Schools Cainhoy
Middle Schools Philip Simmons
High Schools Philip Simmons
Others
Acceptable Financing Any
Listing Terms Any
Financing Any
Read Less Info
Want to know what your home might be worth? Contact us for a FREE valuation!

Our team is ready to help you sell your home for the highest possible price ASAP






