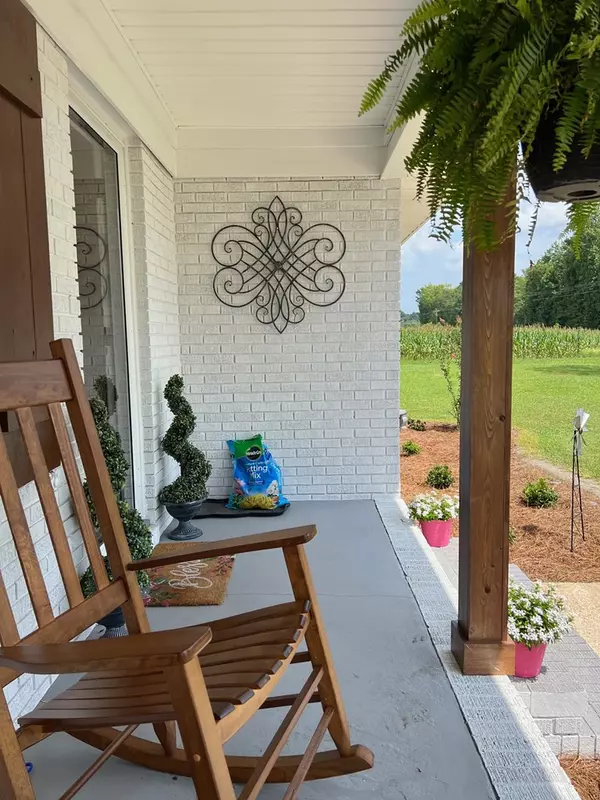$349,000
$369,900
5.7%For more information regarding the value of a property, please contact us for a free consultation.
2 Beds
2 Baths
1,676 SqFt
SOLD DATE : 07/15/2024
Key Details
Sold Price $349,000
Property Type Single Family Home
Sub Type Single Family Residence
Listing Status Sold
Purchase Type For Sale
Square Footage 1,676 sqft
Price per Sqft $208
MLS Listing ID 163206
Sold Date 07/15/24
Style Ranch
Bedrooms 2
Full Baths 1
Half Baths 1
Year Built 1965
Lot Size 7.680 Acres
Acres 7.68
Lot Dimensions 7.68
Property Sub-Type Single Family Residence
Source Sumter Board of REALTORS®
Property Description
PRICE REDUCED!! Welcome hm to this beautifully remodeled 2BR, 1.5BA gem! Enjoy luxury living w/granite countertops gracing the kitchen & baths. Indulge in the master bath's tile shower & separate soaker tub. The kitchen dazzles w/tile backsplash. Relax in the spacious master bedroom w/a convenient walk-in closet. Step outside to your covered patio, perfect for entertaining. Plus, revel in comfort with the home's humidifier encapsulation. Includes 2 sheds & storage buildings. The 3050+/- sf blue metal storage bldg has electricity, security, & a lean-to & the additional storage bldg has a lean-to as well. Muscadine grape vineyard, plum trees, apple trees, & 5 beautiful oak trees adorn the property. Your dream hm awaits! Living room could possibly be converted to a 3BR.
Location
State SC
County Clarendon
Direction Hwy. 378 - turn at the caution light (Central Crossroads) onto Barrineu Road - 3 miles+/- left to Salem Road; 1st house on the left - see our sign.
Rooms
Basement No
Interior
Heating Electric, Heat Pump
Cooling Ceiling Fan(s), Heat Pump
Flooring Carpet, Linoleum, Luxury Vinyl, Other, Plank
Fireplaces Type Yes
Equipment Satellite Dish
Fireplace Yes
Appliance Dishwasher, Microwave, Oven, Range, Refrigerator
Laundry Electric Dryer Hookup, Washer Hookup
Exterior
View Rural
Roof Type Metal
Porch Deck, Front Porch, Patio, Porch, Side Porch, Covered Patio, Covered Deck
Building
Lot Description Landscaped
Foundation Crawl Space
Sewer Septic Tank
Water Public, Well
Structure Type Brick,Vinyl Siding
New Construction No
Schools
Elementary Schools Walker Gamble
Middle Schools East Clarendon Middle/ High
High Schools East Clarendon Middle/ High
Others
Tax ID 357-00-02-001-00 - portion of
Acceptable Financing Cash, Conventional
Listing Terms Cash, Conventional
Special Listing Condition Deeded
Read Less Info
Want to know what your home might be worth? Contact us for a FREE valuation!

Our team is ready to help you sell your home for the highest possible price ASAP
Get More Information







