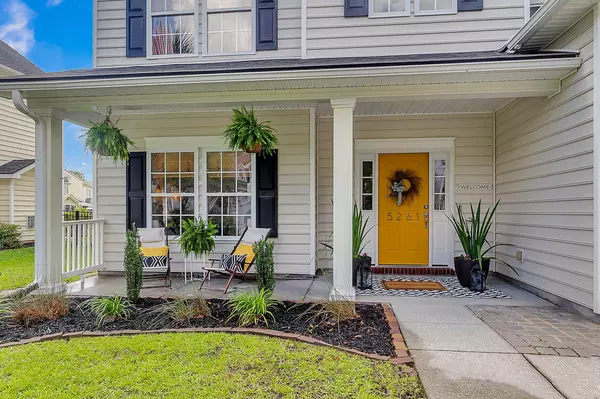Bought with Keller Williams Realty Charleston
$487,000
$491,990
1.0%For more information regarding the value of a property, please contact us for a free consultation.
5 Beds
2.5 Baths
2,667 SqFt
SOLD DATE : 07/15/2024
Key Details
Sold Price $487,000
Property Type Single Family Home
Sub Type Single Family Detached
Listing Status Sold
Purchase Type For Sale
Square Footage 2,667 sqft
Price per Sqft $182
Subdivision Wescott Plantation
MLS Listing ID 24013529
Sold Date 07/15/24
Bedrooms 5
Full Baths 2
Half Baths 1
Year Built 2007
Lot Size 8,276 Sqft
Acres 0.19
Property Description
Welcome to 5261 Mulholland Drive! This custom-designed home features 5 bedrooms, and 2.5 bathrooms with upgrades at every turn. Approaching the home, you will find a meticulously maintained and professionally landscaped front yard with an inviting front porch and sidewalk access. Upon entering the home, it's easy to see that the owners cherished each space. Upgrades abound in every room but the heart of the home is in the custom kitchen, featuring an authentic, individually-placed, brick backsplash, a custom-built range hood and pantry doors, soft close cabinets, new appliances and quartz countertops. The rest of this home is full of decorative upgrades-shiplap accents, board and batten, and beautiful sconces adorn the walls. The first floor Master Bedroom, houses a high trey ceilinga large walk-in closet and an ensuite bathroom with dual vanities, a soaking tub, and stand up shower. Also found on the main level are a family room with a cathedral ceiling and floor to ceiling windows that bring in tons of natural light, a formal dining room, and an office or flex space. Upstairs is home to four generously-sized bedrooms, each featuring a walk- in closet; a recently redesigned shared bathroom; and a loft space perfect for a play area, home office, or small den. Finally, step out back to find a private oasis with a pond view -a cozy covered dining area, beautifully landscaped backyard, and an in-ground swimming pool surrounded by cool-touch decking. This home is a show-stopper, perfect for entertaining, both inside and out!
*** Both AC units were replaced in 2022, the pool pump was replaced in 2023, the kitchen and all new flooring thoughtfully completed in 2022. ***
Location
State SC
County Dorchester
Area 61 - N. Chas/Summerville/Ladson-Dor
Region Birkdale
City Region Birkdale
Rooms
Primary Bedroom Level Lower
Master Bedroom Lower Ceiling Fan(s), Garden Tub/Shower, Walk-In Closet(s)
Interior
Interior Features Ceiling - Smooth, High Ceilings, Garden Tub/Shower, Kitchen Island, Walk-In Closet(s), Ceiling Fan(s), Family, Loft, Office
Cooling Central Air
Flooring Ceramic Tile, Wood
Fireplaces Number 1
Fireplaces Type Family Room, Gas Connection, Gas Log, One
Laundry Laundry Room
Exterior
Garage Spaces 2.0
Fence Fence - Wooden Enclosed
Pool In Ground
Community Features Clubhouse, Club Membership Available, Golf Course, Golf Membership Available, Park, Pool, Trash
Utilities Available Dominion Energy
Waterfront Description Pond,Pond Site
Roof Type Asphalt
Porch Deck, Patio, Covered, Front Porch
Total Parking Spaces 2
Private Pool true
Building
Lot Description 0 - .5 Acre, Wooded
Story 2
Foundation Raised Slab
Sewer Public Sewer
Water Public
Architectural Style Traditional
Level or Stories Two
New Construction No
Schools
Elementary Schools Fort Dorchester
Middle Schools Oakbrook
High Schools Ft. Dorchester
Others
Financing Any
Read Less Info
Want to know what your home might be worth? Contact us for a FREE valuation!

Our team is ready to help you sell your home for the highest possible price ASAP






