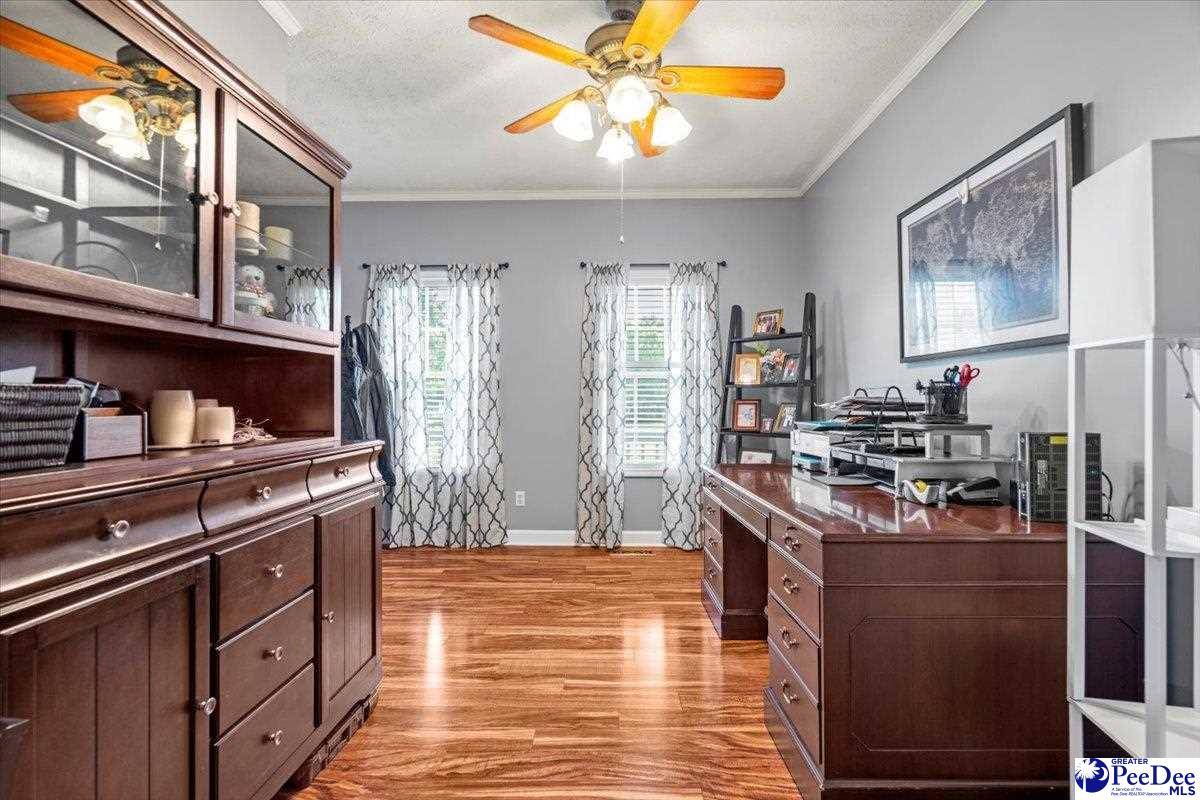$294,000
$294,000
For more information regarding the value of a property, please contact us for a free consultation.
4 Beds
3 Baths
2,306 SqFt
SOLD DATE : 07/11/2024
Key Details
Sold Price $294,000
Property Type Single Family Home
Sub Type Single Family Residence
Listing Status Sold
Purchase Type For Sale
Approx. Sqft 35283.6
Square Footage 2,306 sqft
Price per Sqft $127
Subdivision Parkland
MLS Listing ID 20242020
Sold Date 07/11/24
Style Country Home
Bedrooms 4
Full Baths 2
Year Built 1997
Annual Tax Amount $1,008
Lot Size 0.810 Acres
Property Sub-Type Single Family Residence
Property Description
You've got the family, we've got the house! This inviting 2-story home is situated on a large corner lot in the desirable Parkland subdivision, just waiting for your family. Features include 4 bedrooms, 2 full baths, a half bath, an office/living room, dining room, great room with a gas log fireplace and access to the Florida room, a spacious laundry room with cabinets and a double car garage. The open kitchen comes fully equipped with all appliances, a breakfast area and pantry. The owner's suite includes: carpet, cathedral ceiling, bath with double sinks, tub/shower, closet and a linen closet. The bonus room can serve as the 4th bedroom. With over 2300 square feet, there's plenty of room for everyone! Relax on the covered front porch and enjoy the peacefulness of the neighborhood. Better yet, take advantage of the sunny Florida room, the back deck, or the wonderful 15 x 32 saltwater pool in the huge fenced backyard, to entertain or just sit, chill and enjoy. Schedule a tour today!
Location
State SC
County Florence
Area Florence
Interior
Interior Features Ceiling Fan(s), Attic, Pulldown Stairs, Ceilings 9+ Feet
Heating Central, Heat Pump
Cooling Central Air, Heat Pump
Flooring Carpet, Vinyl, Laminate, Tile
Fireplaces Number 1
Fireplaces Type 1 Fireplace, Gas Log, Great Room
Fireplace Yes
Appliance Disposal, Dishwasher, Exhaust Fan, Microwave, Range, Refrigerator, Oven
Laundry Wash/Dry Cnctn.
Exterior
Exterior Feature Irrigation Well, Sprinkler System, Screened Outdoor Space, Covered Outdoor Ceiling Fan
Parking Features Attached
Garage Spaces 2.0
Fence Fenced
Pool Salt Water
Roof Type Architectural Shingle
Garage Yes
Building
Lot Description Corner Lot
Story 2
Foundation Crawl Space
Sewer Septic Tank
Water Public, Well
Architectural Style Country Home
Schools
Elementary Schools Delmae/Moore
Middle Schools Sneed
High Schools West Florence
School District West Florence
Read Less Info
Want to know what your home might be worth? Contact us for a FREE valuation!

Our team is ready to help you sell your home for the highest possible price ASAP
Bought with NON MEMBER SALE (201)






