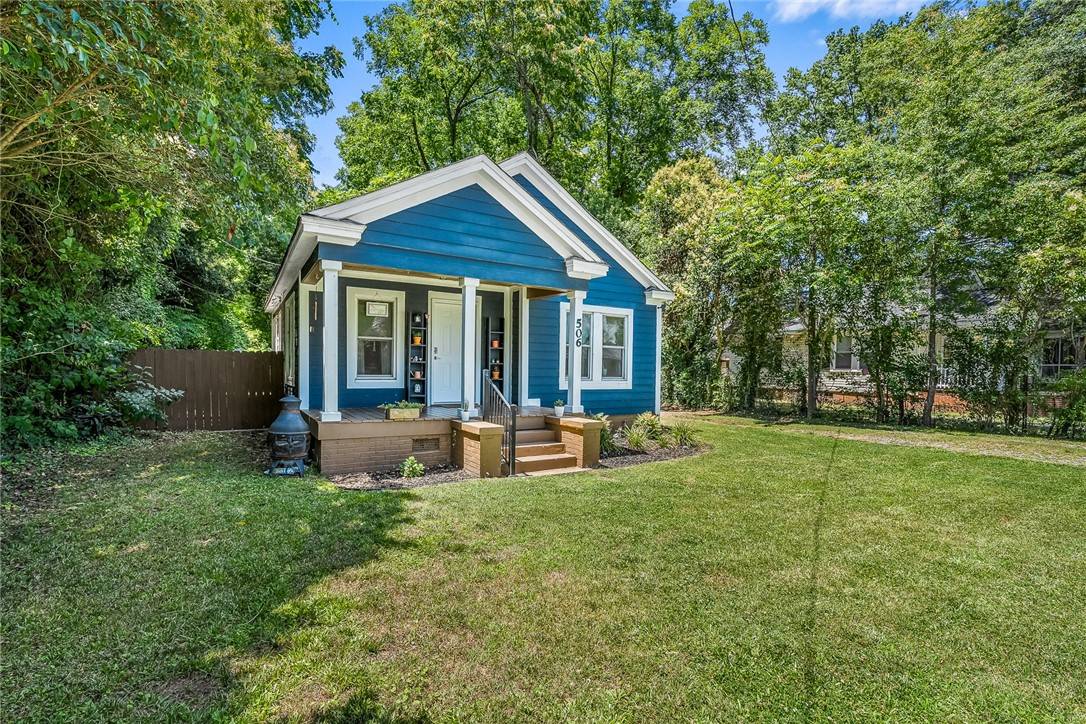$135,000
$135,000
For more information regarding the value of a property, please contact us for a free consultation.
2 Beds
1 Bath
844 SqFt
SOLD DATE : 07/16/2024
Key Details
Sold Price $135,000
Property Type Single Family Home
Sub Type Single Family Residence
Listing Status Sold
Purchase Type For Sale
Square Footage 844 sqft
Price per Sqft $159
MLS Listing ID 20275881
Sold Date 07/16/24
Style Bungalow
Bedrooms 2
Full Baths 1
HOA Y/N No
Total Fin. Sqft 844
Annual Tax Amount $642
Tax Year 2023
Lot Size 6,534 Sqft
Acres 0.15
Property Sub-Type Single Family Residence
Property Description
We'd love to have you at 506 Caughlin Avenue! Walking through the front door you are greeted with an open concept floor plan. Through the cozy living area, you are met with a spacious pantry closet on your right and the perfect dining area to the left. Off the living room you will find a hallway which leads to a full bathroom and two bedrooms. Enjoy tons of natural light in the kitchen, which has just had a full refresh! White cabinets, new countertops, and stainless steel appliances are just a few of the aspects that will catch your attention. Towards the back of the kitchen you are led to a separate area for laundry and storage. The fenced in backyard is lined with trees, offering ultimate privacy. To the right of the backyard is a 10x30 building which does stay with the home - making this the perfect place to house miscellaneous storage items. This charming home boasts a welcoming front porch area and exceptional curb appeal. Homeowners can feel at ease with this home as it has recently had all electrical and plumbing updated. This one is truly turn key as it does include all appliances. Don't miss out on 506 Caughin Avenue, this endearing home awaits you!
Location
State SC
County Anderson
Area 109-Anderson County, Sc
Rooms
Basement None, Crawl Space
Main Level Bedrooms 2
Interior
Interior Features Ceiling Fan(s), High Ceilings, Laminate Countertop, Upper Level Primary, Workshop
Heating Central, Electric, Heat Pump
Cooling Central Air, Electric, Heat Pump
Flooring Vinyl, Wood
Fireplace No
Window Features Blinds,Tilt-In Windows,Vinyl
Appliance Dryer, Dishwasher, Electric Oven, Electric Range, Electric Water Heater, Microwave, Refrigerator, Smooth Cooktop, Washer
Laundry Washer Hookup, Electric Dryer Hookup
Exterior
Exterior Feature Fence, Porch
Parking Features None
Fence Yard Fenced
Utilities Available Electricity Available, Sewer Available, Water Available
Waterfront Description None
Water Access Desc Public
Roof Type Architectural,Shingle
Porch Front Porch
Garage No
Building
Lot Description City Lot, Level, Not In Subdivision, Trees
Entry Level One
Foundation Crawlspace
Sewer Public Sewer
Water Public
Architectural Style Bungalow
Level or Stories One
Structure Type Cement Siding
Schools
Elementary Schools Nevittforest El
Middle Schools Mccants Middle
High Schools Tl Hanna High
Others
HOA Fee Include None
Tax ID 150-07-06-023-000
Assessment Amount $610
Security Features Smoke Detector(s)
Financing FHA
Special Listing Condition Auction
Read Less Info
Want to know what your home might be worth? Contact us for a FREE valuation!

Our team is ready to help you sell your home for the highest possible price ASAP
Bought with Keller Williams The Downing Group






