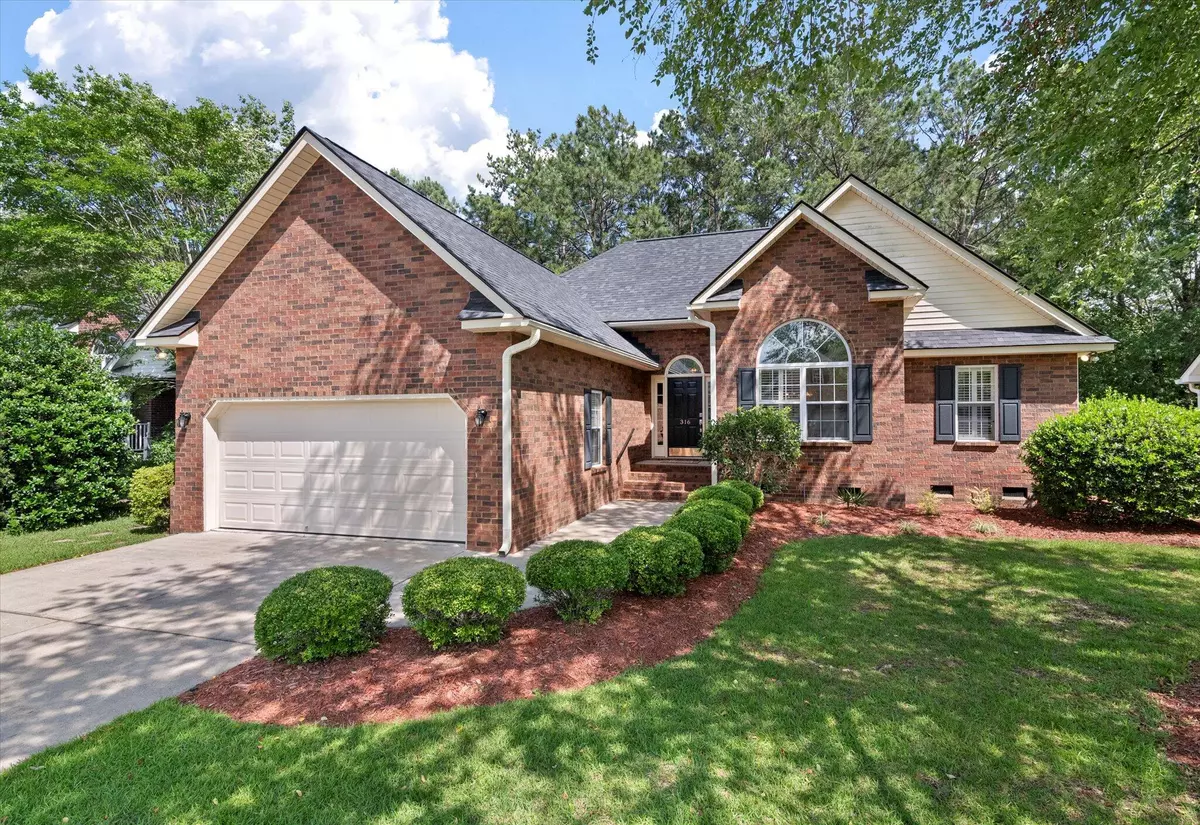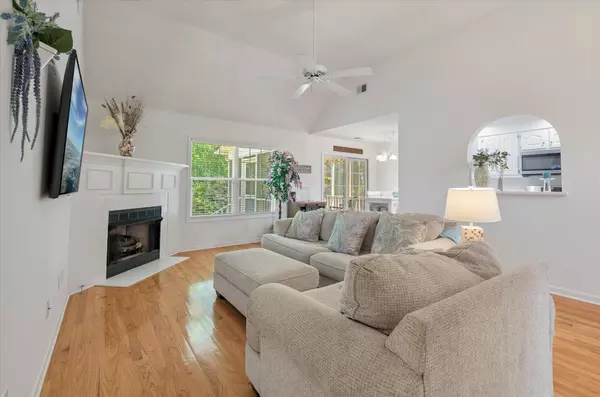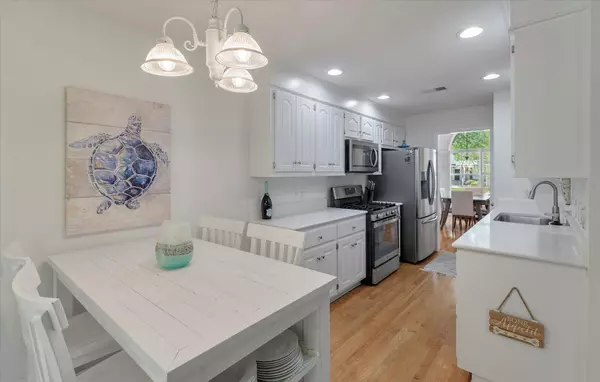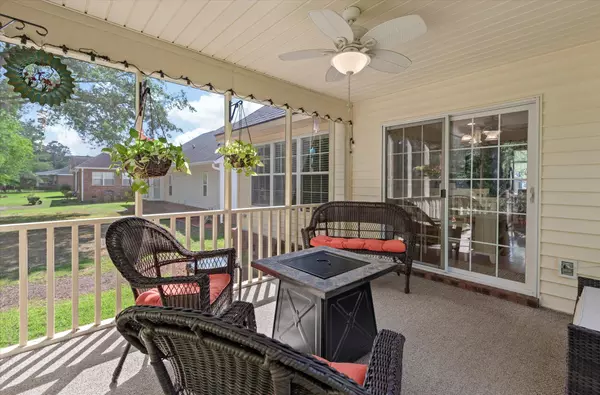Bought with AgentOwned Realty
$360,000
$365,000
1.4%For more information regarding the value of a property, please contact us for a free consultation.
3 Beds
2 Baths
1,524 SqFt
SOLD DATE : 07/16/2024
Key Details
Sold Price $360,000
Property Type Single Family Home
Sub Type Single Family Detached
Listing Status Sold
Purchase Type For Sale
Square Footage 1,524 sqft
Price per Sqft $236
Subdivision Pine Forest Country Club
MLS Listing ID 24012748
Sold Date 07/16/24
Bedrooms 3
Full Baths 2
Year Built 1999
Lot Size 8,276 Sqft
Acres 0.19
Property Sub-Type Single Family Detached
Property Description
Beautiful home, providing one story living. Enjoy privacy from your screened porch as your backyard backs up to trees and lovely foliage. The great room features a vaulted ceiling, and the gas fireplace creates a design focal point. The galley style kitchen complete with gas range, opens to a casual dining space towards the screened in porch, and a formal dining room towards front of the home. The two-car garage provides lots of storage, and room for parking! The yard has been professionally landscaped providing loads of curb appeal, come see this home soon. The Pine Forest community has a club house, pool, tennis courts and pickleball. Memberships are available but not mandatory. The golf cart and the furniture is all negotiable, some or all furniture is available. Pine Forest
Location
State SC
County Dorchester
Area 63 - Summerville/Ridgeville
Rooms
Primary Bedroom Level Lower
Master Bedroom Lower Ceiling Fan(s), Garden Tub/Shower, Walk-In Closet(s)
Interior
Interior Features Ceiling - Blown, Tray Ceiling(s), High Ceilings, Garden Tub/Shower, Walk-In Closet(s), Living/Dining Combo, Pantry, Separate Dining
Heating Heat Pump
Cooling Central Air
Flooring Ceramic Tile, Wood
Fireplaces Number 1
Fireplaces Type Gas Log, Living Room, One
Window Features Window Treatments
Laundry Laundry Room
Exterior
Parking Features 2 Car Garage, Attached, Garage Door Opener
Garage Spaces 2.0
Community Features Clubhouse, Club Membership Available, Golf Course, Golf Membership Available, Tennis Court(s), Trash
Utilities Available Dominion Energy, Dorchester Cnty Water and Sewer Dept, Dorchester Cnty Water Auth
Roof Type Architectural
Porch Front Porch, Screened
Total Parking Spaces 2
Building
Lot Description 0 - .5 Acre, Level
Story 1
Foundation Crawl Space
Sewer Public Sewer
Water Public
Architectural Style Ranch
Level or Stories One
Structure Type Brick Veneer,Vinyl Siding
New Construction No
Schools
Elementary Schools William Reeves Jr
Middle Schools Dubose
High Schools Summerville
Others
Acceptable Financing Cash, Conventional, FHA, VA Loan
Listing Terms Cash, Conventional, FHA, VA Loan
Financing Cash,Conventional,FHA,VA Loan
Read Less Info
Want to know what your home might be worth? Contact us for a FREE valuation!

Our team is ready to help you sell your home for the highest possible price ASAP






