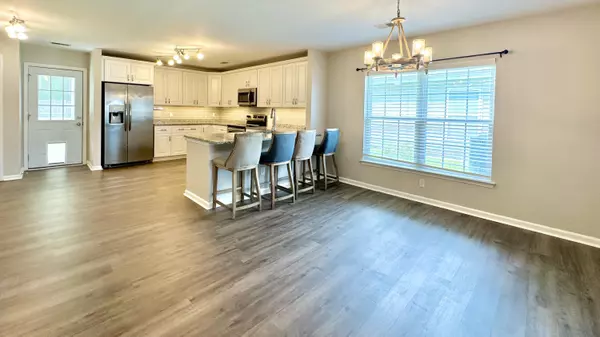Bought with Keller Williams Realty Charleston
$420,000
$415,000
1.2%For more information regarding the value of a property, please contact us for a free consultation.
6 Beds
3.5 Baths
2,796 SqFt
SOLD DATE : 07/16/2024
Key Details
Sold Price $420,000
Property Type Single Family Home
Sub Type Single Family Detached
Listing Status Sold
Purchase Type For Sale
Square Footage 2,796 sqft
Price per Sqft $150
Subdivision Longleaf
MLS Listing ID 24011340
Sold Date 07/16/24
Bedrooms 6
Full Baths 3
Half Baths 1
Year Built 2007
Lot Size 6,098 Sqft
Acres 0.14
Property Sub-Type Single Family Detached
Property Description
Step into luxury with this expansive 6-bedroom, 3.5-bathroom home in the desirable Goose Creek area, where every detail has been meticulously upgraded for comfort and style. The heart of the home features a spacious living room with a custom-built entertainment center, an electric fireplace, and a TV that conveys, all set against elegant vinyl plank flooring that extends throughout the house.The downstairs owner's suite offers a private retreat with its own electric fireplace, a lavish en suite bathroom with separate shower and tub, and a spacious walk-in closet. The chef's kitchen is equipped with granite countertops, stainless steel appliances, and ample cabinet space, complemented by a stylish gray subway tile backsplash and shiplap accent walls.Upstairs, discover five additional bedrooms with walk-in closets and two full bathrooms, ensuring ample space for family and guests. Convenience is key with a centrally located laundry room on the second floor. Step outside to a screened porch leading to a large patio and a fully fenced backyard, perfect for entertaining.
Recent enhancements include:
- Custom blinds and updated light fixtures throughout.
- Ceiling fans in each bedroom and the back porch.
- A corner-built electric fireplace in the master bedroom and custom barn doors on the master bathroom.
- Extensive custom storage shelving in closets, pantry, and laundry area.
- A workbench, cabinets, and a mud sink in the garage.
- Attic access with ladder and additional storage.
Further upgrades include new HVAC units installed in 2022, a roof with architectural shingles replaced in 2020, and a beautifully landscaped front yard with a mature palm tree. The property also features a new storm door, mailbox, and an extended cement patio in the backyard.
Don't miss the opportunity to own this beautifully appointed home in a prime location. Schedule your showing today and experience the perfect blend of luxury, comfort, and convenience.
Location
State SC
County Berkeley
Area 72 - G.Cr/M. Cor. Hwy 52-Oakley-Cooper River
Rooms
Primary Bedroom Level Lower
Master Bedroom Lower Ceiling Fan(s), Walk-In Closet(s)
Interior
Interior Features Ceiling - Smooth, Walk-In Closet(s), Ceiling Fan(s), Eat-in Kitchen, Living/Dining Combo
Heating Electric, Heat Pump
Cooling Central Air
Fireplaces Number 2
Fireplaces Type Bedroom, Living Room, Other (Use Remarks), Two
Window Features Window Treatments
Laundry Laundry Room
Exterior
Parking Features 2 Car Garage, Attached, Garage Door Opener
Garage Spaces 2.0
Fence Privacy, Fence - Wooden Enclosed
Utilities Available BCW & SA, Berkeley Elect Co-Op, City of Goose Creek
Roof Type Architectural
Porch Patio, Front Porch, Screened
Total Parking Spaces 2
Building
Lot Description 0 - .5 Acre, Level
Story 2
Foundation Slab
Sewer Public Sewer
Water Public
Architectural Style Traditional
Level or Stories Two
Structure Type Vinyl Siding
New Construction No
Schools
Elementary Schools Mt Holly
Middle Schools Sedgefield
High Schools Goose Creek
Others
Acceptable Financing Any
Listing Terms Any
Financing Any
Read Less Info
Want to know what your home might be worth? Contact us for a FREE valuation!

Our team is ready to help you sell your home for the highest possible price ASAP






