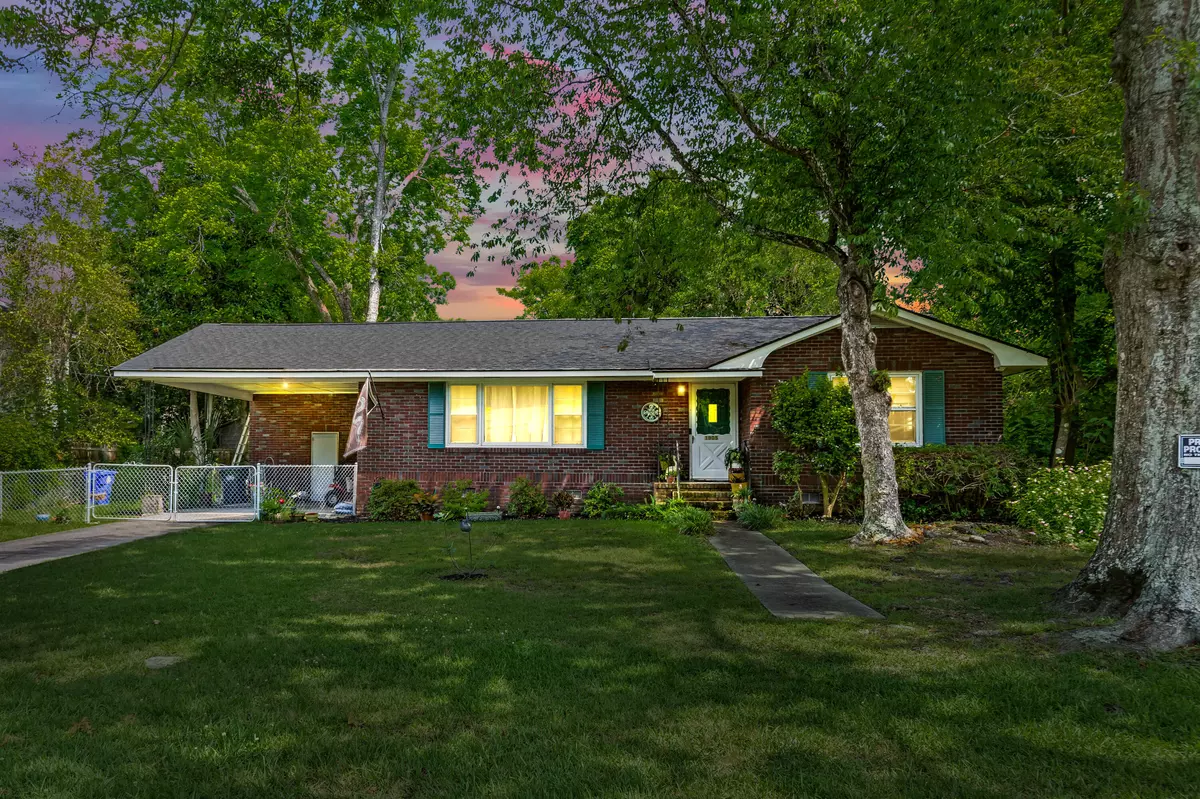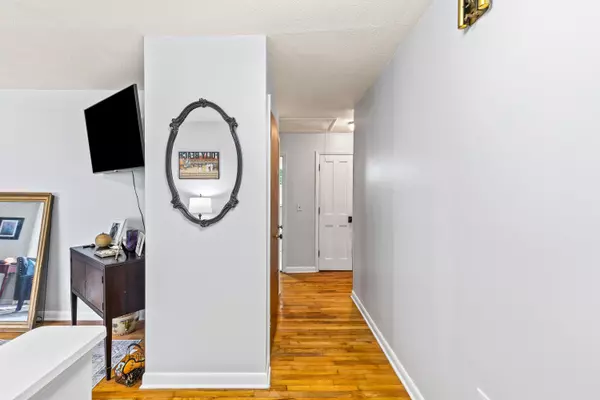Bought with Beach Residential
$295,000
$300,000
1.7%For more information regarding the value of a property, please contact us for a free consultation.
3 Beds
1.5 Baths
1,236 SqFt
SOLD DATE : 07/17/2024
Key Details
Sold Price $295,000
Property Type Single Family Home
Sub Type Single Family Detached
Listing Status Sold
Purchase Type For Sale
Square Footage 1,236 sqft
Price per Sqft $238
Subdivision Aichele Terrace
MLS Listing ID 24012570
Sold Date 07/17/24
Bedrooms 3
Full Baths 1
Half Baths 1
Year Built 1958
Lot Size 10,890 Sqft
Acres 0.25
Property Description
You've found your new home at 1905 Aichele Drive! Nestled on a spacious 1/4 acre lot in Aichele Terrace, this home features a NEW ROOF installed in 2022 and a RENOVATED KITCHEN! This quiet neighborhood has older homes with tons of character and the location is superb. Stepping inside you immediately notice that this home has been well cared for over the years. The kitchen is adorned with quartz countertops, stylish backsplash, new cabinetry, and stainless steel appliances. Original hardwood floors are gorgeous and in great shape. Electrical panel has been upgraded and most of the outlets and switches are brand new also. Water heater is only a few years old. The backyard is fully fenced, plus, you have a carport which will be nice for those rainy days.The office walls are solid pine which looks amazing as it is, but imagine painting it white, blue, or gray to add your own personal flair. Come and see your new home today!
Location
State SC
County Charleston
Area 32 - N.Charleston, Summerville, Ladson, Outside I-526
Rooms
Primary Bedroom Level Lower
Master Bedroom Lower Ceiling Fan(s), Walk-In Closet(s)
Interior
Interior Features Eat-in Kitchen, Entrance Foyer, Living/Dining Combo, Office, Pantry
Heating Natural Gas
Cooling Central Air
Flooring Ceramic Tile, Wood
Exterior
Fence Fence - Metal Enclosed
Community Features Bus Line, Trash
Utilities Available Charleston Water Service, Dominion Energy
Roof Type Architectural
Porch Patio, Front Porch
Total Parking Spaces 1
Building
Lot Description 0 - .5 Acre
Story 1
Foundation Crawl Space
Sewer Public Sewer, Septic Tank
Architectural Style Ranch
Level or Stories One
New Construction No
Schools
Elementary Schools Pinehurst Elementary
Middle Schools Morningside
High Schools North Charleston
Others
Financing Cash,Conventional,FHA,VA Loan
Read Less Info
Want to know what your home might be worth? Contact us for a FREE valuation!

Our team is ready to help you sell your home for the highest possible price ASAP






