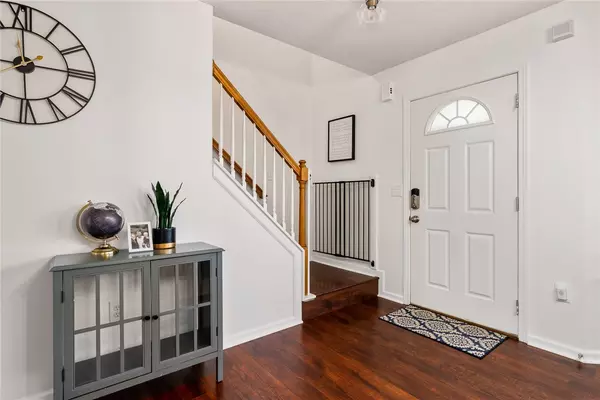$325,000
$319,900
1.6%For more information regarding the value of a property, please contact us for a free consultation.
4 Beds
3 Baths
2,063 SqFt
SOLD DATE : 07/15/2024
Key Details
Sold Price $325,000
Property Type Single Family Home
Sub Type Single Family Residence
Listing Status Sold
Purchase Type For Sale
Square Footage 2,063 sqft
Price per Sqft $157
Subdivision Palmetto Valley
MLS Listing ID 20274742
Sold Date 07/15/24
Style Traditional
Bedrooms 4
Full Baths 2
Half Baths 1
HOA Fees $20/ann
HOA Y/N Yes
Abv Grd Liv Area 2,063
Total Fin. Sqft 2063
Tax Year 2023
Lot Size 0.370 Acres
Acres 0.37
Property Description
Discover the perfect blend of style and functionality in this four-bedroom, 2 1/2-bath residence, situated on one of the largest lot within a sought-after neighborhood. A spacious backyard with a secluded woodland backdrop sets the stage for relaxation and entertainment on the generous 25x15 covered patio. Inside, modern living meets convenience with an energy-efficient smart thermostat, a smart garage door opener, and a Ring doorbell, ensuring safety and comfort at the forefront of your living experience. The owner’s suite is a haven of space featuring a custom-tiled shower that exudes spa-like tranquility and a large walk in closet.
The heart of the home, the kitchen, is equipped with a gourmet fridge—a rare inclusion that stays with the house, ready to inspire your culinary adventures. The living space is enhanced by a custom fireplace and mantle, flanked by built-in cabinets, creating an inviting atmosphere for cozy evenings. An oversized storage shed and additional floored space in the attic ensures you’ll have plenty of room for your belongings. Every detail of this home is meticulously manicured, reflecting a home that’s been loved and cared for.
Don’t miss the opportunity to own one of the most desirable homes in this cherished community.
Location
State SC
County Anderson
Area 109-Anderson County, Sc
Rooms
Basement None
Interior
Interior Features Bookcases, Bathtub, Ceiling Fan(s), Garden Tub/Roman Tub, Laminate Countertop, Bath in Primary Bedroom, Pull Down Attic Stairs, Smooth Ceilings, Separate Shower, Upper Level Primary, Walk-In Closet(s), Walk-In Shower
Heating Central, Gas
Cooling Central Air, Electric
Flooring Carpet, Ceramic Tile, Laminate, Vinyl
Fireplace No
Window Features Blinds,Insulated Windows,Tilt-In Windows,Vinyl
Appliance Dishwasher, Electric Oven, Electric Range, Gas Water Heater, Microwave, Refrigerator, Smooth Cooktop
Laundry Washer Hookup
Exterior
Exterior Feature Fence, Porch, Patio
Garage Attached, Garage, Driveway
Garage Spaces 2.0
Fence Yard Fenced
Utilities Available Electricity Available, Sewer Available, Water Available
Waterfront No
Water Access Desc Public
Roof Type Architectural,Shingle
Accessibility Low Threshold Shower
Porch Front Porch, Patio
Garage Yes
Building
Lot Description Level, Outside City Limits, Subdivision
Entry Level Two
Foundation Slab
Sewer Public Sewer
Water Public
Architectural Style Traditional
Level or Stories Two
Structure Type Aluminum Siding
Schools
Elementary Schools Calhoun Elem
Middle Schools Glenview Middle
High Schools Tl Hanna High
Others
HOA Fee Include Street Lights
Tax ID 149-25-01-050
Security Features Smoke Detector(s)
Acceptable Financing USDA Loan
Membership Fee Required 250.0
Listing Terms USDA Loan
Financing Conventional
Read Less Info
Want to know what your home might be worth? Contact us for a FREE valuation!

Our team is ready to help you sell your home for the highest possible price ASAP
Bought with BHHS C Dan Joyner - Anderson
Get More Information







