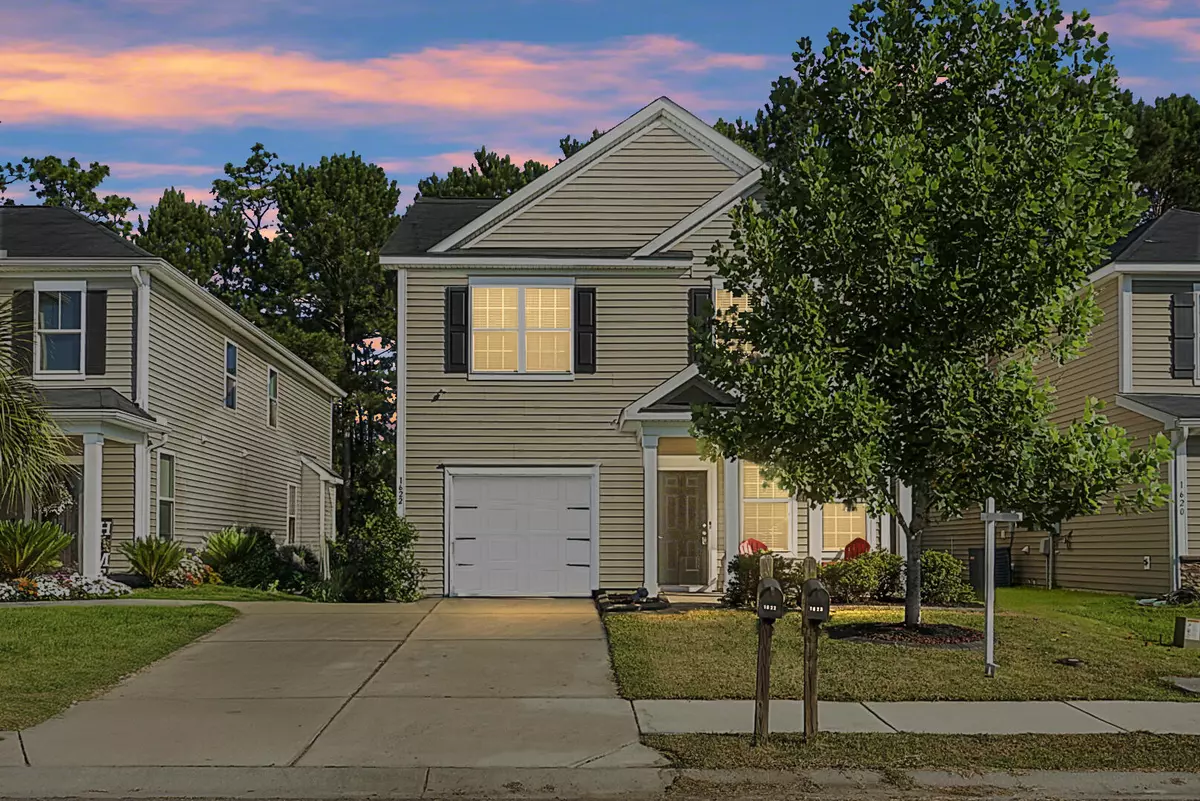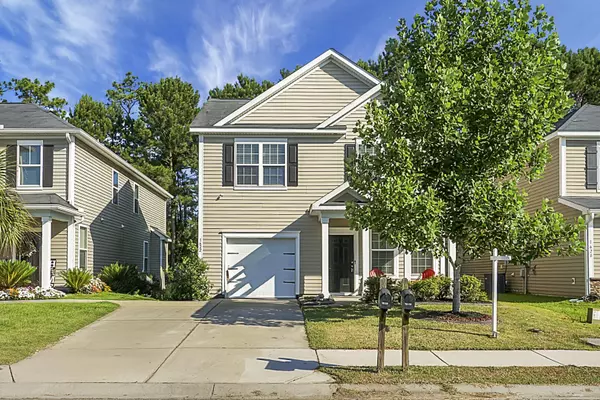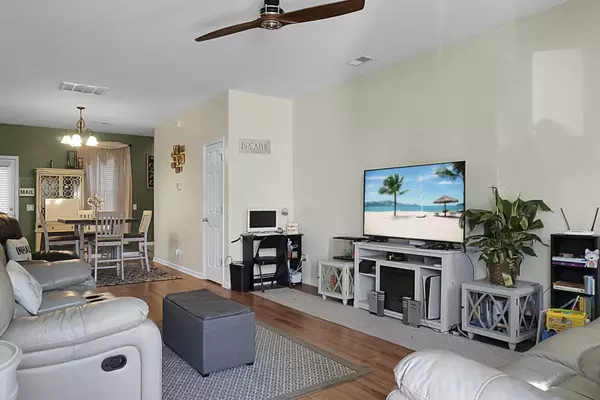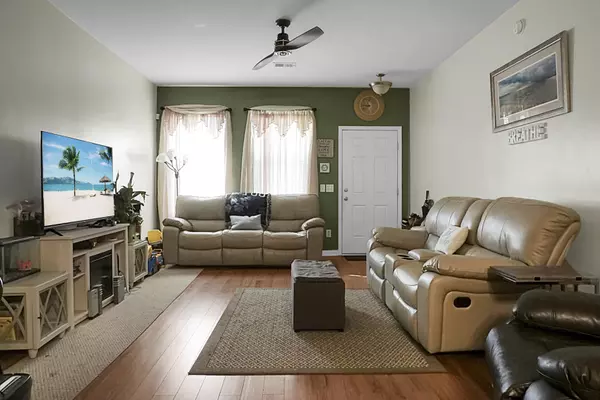Bought with AgentOwned Realty Charleston Group
$297,000
$305,000
2.6%For more information regarding the value of a property, please contact us for a free consultation.
3 Beds
2 Baths
1,614 SqFt
SOLD DATE : 07/19/2024
Key Details
Sold Price $297,000
Property Type Single Family Home
Sub Type Single Family Detached
Listing Status Sold
Purchase Type For Sale
Square Footage 1,614 sqft
Price per Sqft $184
Subdivision Drakesborough
MLS Listing ID 24014518
Sold Date 07/19/24
Bedrooms 3
Full Baths 2
Year Built 2014
Lot Size 4,791 Sqft
Acres 0.11
Property Sub-Type Single Family Detached
Property Description
Priced below Market!! Don't Miss This beautifully designed 3 bedroom, 2 1/2 bath home is a rare find in the desirable Dorchester II School District, situated in the family-friendly neighborhood of Drakesborough. Conveniently located near Downtown Summerville, the new Volvo plant, and I-26, this home offers the perfect combination of suburban serenity and urban accessibility.As you approach the home, you are greeted by a wide driveway, a welcoming front porch, and a nice landscaping that adds to the overall curb appeal. Step inside to discover tall ceilings, wood laminate floors 1st level and 2 bedrooms upstairs and 1 bedroom has carpet , and an open floor plan that is perfect for both everyday living and entertaining.The kitchen is a beautiful featuring recessed lighting, a pantry, new upgraded backsplash, stainless appliances, and plenty of cabinet and counter space. The luxurious Master Suite boasts his & hers walk-in closets, as well as an en-suite bath with a soaker tub, dual vanity, and separate shower.
Two additional spacious bedrooms and a full hall bath provide ample space for family or guests. Outside, the large backyard offers plenty of room for outdoor activities and backs to a serene tree line for added privacy.
Don't miss the opportunity to explore this wonderful home and neighborhood - schedule your showing today!
PLEASE READ NOTES
Location
State SC
County Dorchester
Area 63 - Summerville/Ridgeville
Rooms
Primary Bedroom Level Upper
Master Bedroom Upper Garden Tub/Shower, Multiple Closets
Interior
Interior Features Ceiling - Smooth, High Ceilings, Garden Tub/Shower, Walk-In Closet(s), Family, Pantry
Heating Heat Pump
Cooling Central Air
Flooring Ceramic Tile
Window Features ENERGY STAR Qualified Windows
Laundry Laundry Room
Exterior
Parking Features 1 Car Garage
Garage Spaces 1.0
Community Features Trash
Utilities Available BCW & SA, Berkeley Elect Co-Op, Dorchester Cnty Water Auth
Roof Type Architectural
Total Parking Spaces 1
Building
Lot Description 0 - .5 Acre
Story 2
Foundation Slab
Sewer Public Sewer
Water Public
Architectural Style Traditional
Level or Stories Two
Structure Type Vinyl Siding
New Construction No
Schools
Elementary Schools William Reeves Jr
Middle Schools Dubose
High Schools Summerville
Others
Acceptable Financing Cash, Conventional, FHA, USDA Loan, VA Loan
Listing Terms Cash, Conventional, FHA, USDA Loan, VA Loan
Financing Cash,Conventional,FHA,USDA Loan,VA Loan
Read Less Info
Want to know what your home might be worth? Contact us for a FREE valuation!

Our team is ready to help you sell your home for the highest possible price ASAP






