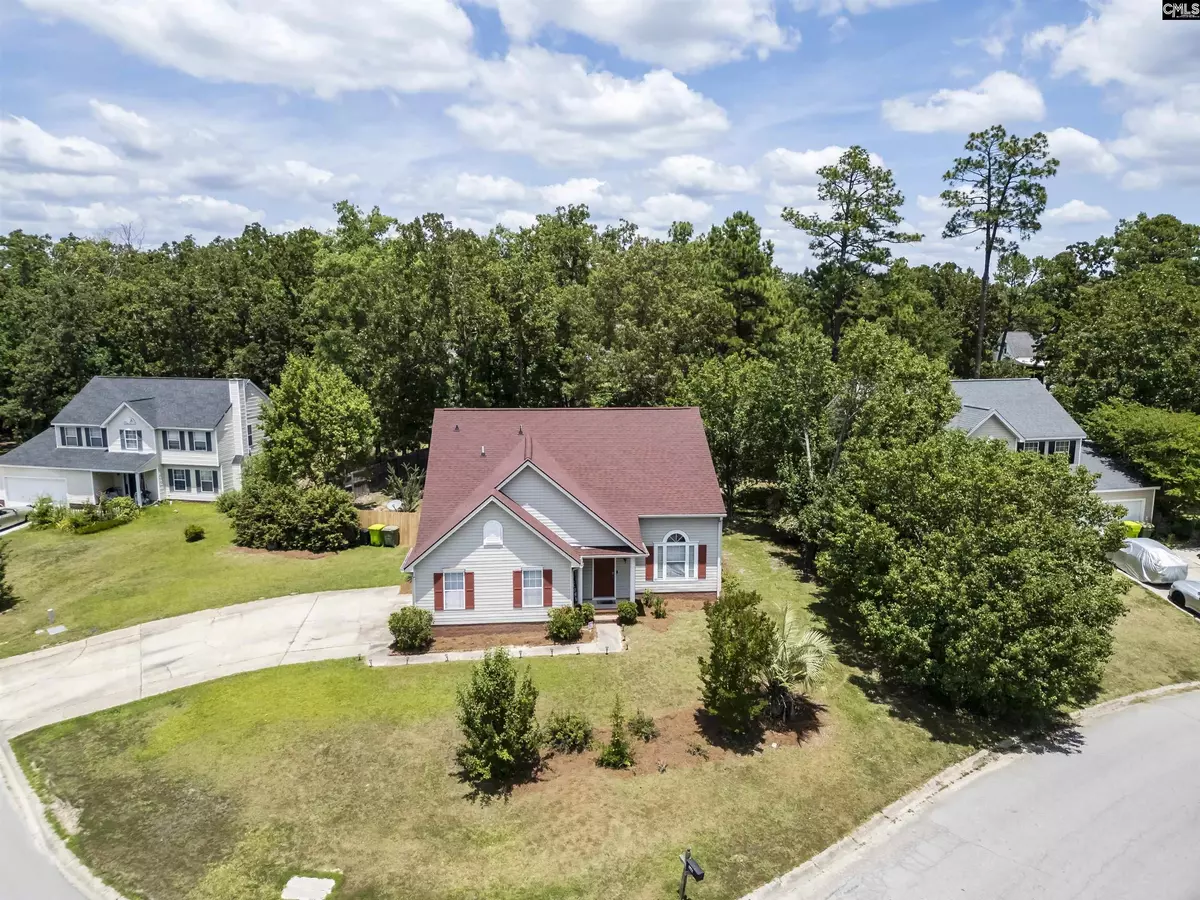$259,900
For more information regarding the value of a property, please contact us for a free consultation.
3 Beds
3 Baths
1,862 SqFt
SOLD DATE : 07/17/2024
Key Details
Property Type Single Family Home
Sub Type Single Family
Listing Status Sold
Purchase Type For Sale
Square Footage 1,862 sqft
Price per Sqft $136
Subdivision Misty Glen
MLS Listing ID 587764
Sold Date 07/17/24
Style Traditional
Bedrooms 3
Full Baths 2
Half Baths 1
HOA Fees $9/ann
Year Built 1998
Lot Size 0.410 Acres
Property Description
Great house, location, school district, neighborhood at a great price. No need to look any further. This spacious home has 3 bedrooms, 2.5 baths, and a large loft that would make a great playroom, office, 4th bedroom (it does have a closet) etc. Upstairs has carpet and 2 bedrooms, hall full bath, closets, pull down attic, and the loft. On the main floor you will find newly installed LVP, which includes the primary bedroom floor. The primary bedroom is very spacious has a nice size walk in closet. The master bath has nice size vanity, tub and separate shower. The laundry room is located just off the main bedroom owner will leave washer & dryer making your move even easier. In the eat-kitchen there is a bay window, a brand-new Bosch dishwasher, and a smooth top stove with self-cleaning oven. Owner is leaving the refrigerator again makes your move even more convenient. The HVAC is less than 2 years old. The back yard is large and would be great for kids, pets, family gathering fun. There is also a 2 car garage. Houses in this sought after neighborhood have been selling for much higher prices. Owner priced to sell. Bring offer let's negotiate!
Location
State SC
County Richland
Area Irmo/St Andrews/Ballentine
Rooms
Other Rooms Loft
Primary Bedroom Level Main
Master Bedroom Tub-Garden, Bath-Private, Separate Shower, Closet-Walk in, Ceiling Fan, Closet-Private, Floors-Luxury Vinyl Plank
Bedroom 2 Second Bath-Shared, Closet-Walk in, Ceiling Fan, Floors - Carpet
Kitchen Main Bay Window, Pantry, Counter Tops-Formica, Cabinets-Painted, Floors-Luxury Vinyl Plank
Interior
Interior Features Ceiling Fan, Garage Opener, Security System-Leased, Smoke Detector, Attic Pull-Down Access, Attic Access
Heating Central, Split System
Cooling Central, Split System
Equipment Dishwasher, Disposal, Dryer, Refrigerator, Washer, Microwave Above Stove
Laundry Electric, Heated Space
Exterior
Exterior Feature Gutters - Full, Front Porch - Covered, Back Porch - Uncovered
Parking Features Garage Attached, side-entry
Garage Spaces 2.0
Fence Partial
Pool No
Street Surface Paved
Building
Lot Description Corner
Story 2
Foundation Slab
Sewer Public
Water Public
Structure Type Brick-Partial-AbvFound,Vinyl
Schools
Elementary Schools Ballentine
Middle Schools Dutch Fork
High Schools Dutch Fork
School District Lexington/Richland Five
Read Less Info
Want to know what your home might be worth? Contact us for a FREE valuation!

Our team is ready to help you sell your home for the highest possible price ASAP
Bought with EXIT Real Est Consultants






