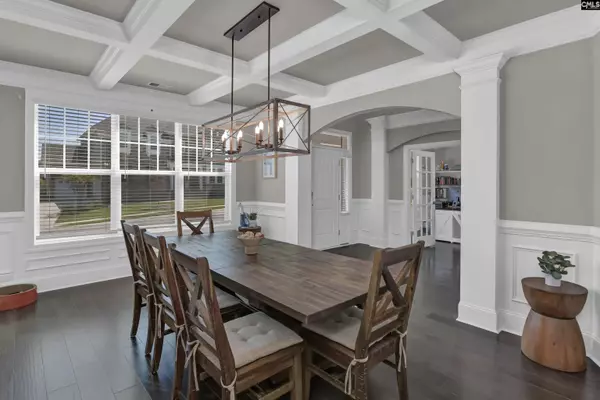$844,000
For more information regarding the value of a property, please contact us for a free consultation.
6 Beds
6 Baths
7,099 SqFt
SOLD DATE : 07/22/2024
Key Details
Property Type Single Family Home
Sub Type Single Family
Listing Status Sold
Purchase Type For Sale
Square Footage 7,099 sqft
Price per Sqft $116
Subdivision Woodcreek Farms - Woodcreek Crossing
MLS Listing ID 583682
Sold Date 07/22/24
Style Traditional
Bedrooms 6
Full Baths 4
Half Baths 2
HOA Fees $97/ann
Year Built 2021
Lot Size 0.360 Acres
Property Description
Welcome to a stunning two-story, all-brick home with a walkout basement in the prestigious Woodcreek Farms Golf community. This spacious property features 6 bedrooms, 4 full baths, and 2 half baths, offering ample space. The main level consists of an expansive kitchen with a large kitchen island, pot filler, a custom built pantry and butler's pantry with plenty of space for entertaining. The primary bedroom is conveniently located on the main level, offering privacy with an en suite bathroom and two large closets with a sitting room. Enjoy the convenience of a large living space that flows seamlessly into a screened porch, ideal for relaxing outdoors without the bother of insects. The second floor hosts four additional bedrooms and a bonus room providing extra versatility, whether you need a playroom, a media room, or a study. In the finished basement, you'll find similar finishes to the rest of the house, ensuring a cohesive and comfortable feel throughout. The basement includes a large recreation room, living room, an additional bedroom and bathroom, and plenty of storage space. This level also features a gym, perfect for home workouts, and three mini-split systems for efficient heating and cooling. The exterior of the property offers a three-car garage. The fenced-in backyard is great for pets and it backs up to a nature preserve, ensuring a beautiful and tranquil setting. This home combines luxury, comfort, and a fantastic location, making it a perfect choice for those seeking a high-quality lifestyle in Elgin.
Location
State SC
County Richland
Area Columbia Northeast
Rooms
Other Rooms Bonus-Finished, Exercise Room
Primary Bedroom Level Main
Master Bedroom Double Vanity, Closet-His & Her, Bath-Private, Separate Shower, Sitting Room, Closet-Walk in, Ceiling Fan, Closet-Private, Floors-Hardwood, Separate Water Closet, Floors - Tile, Tub-Free Standing
Bedroom 2 Second Bath-Private, Bath-Shared, Tub-Shower, Ceiling Fan, Floors - Carpet, Floors - Tile
Dining Room Main Floors-Hardwood, Molding, Ceilings-High (over 9 Ft), Butlers Pantry, Ceilings – Coffered
Kitchen Main Eat In, Floors-Hardwood, Island, Pantry, Counter Tops-Granite, Backsplash-Tiled, Cabinets-Painted, Recessed Lights
Interior
Interior Features Attic Storage, Ceiling Fan, Garage Opener, Smoke Detector, Attic Pull-Down Access, Attic Access
Heating Central, Split System
Cooling Central, Split System, Wall Unit(s)
Fireplaces Number 1
Fireplaces Type Gas Log-Natural
Equipment Dishwasher, Disposal, Microwave Built In, Pot Filler, Tankless H20, Gas Water Heater
Laundry Electric
Exterior
Exterior Feature Sprinkler, Landscape Lighting, Front Porch - Covered, Back Porch - Screened
Parking Features Garage Attached, side-entry
Garage Spaces 3.0
Fence Privacy Fence, Rear Only Wood
Pool No
Street Surface Paved
Building
Story 2
Foundation Slab
Sewer Public
Water Public
Structure Type Brick-All Sides-AbvFound
Schools
Elementary Schools Catawba Trail
Middle Schools Summit
High Schools Spring Valley
School District Richland Two
Read Less Info
Want to know what your home might be worth? Contact us for a FREE valuation!

Our team is ready to help you sell your home for the highest possible price ASAP
Bought with Columbia Property Management






