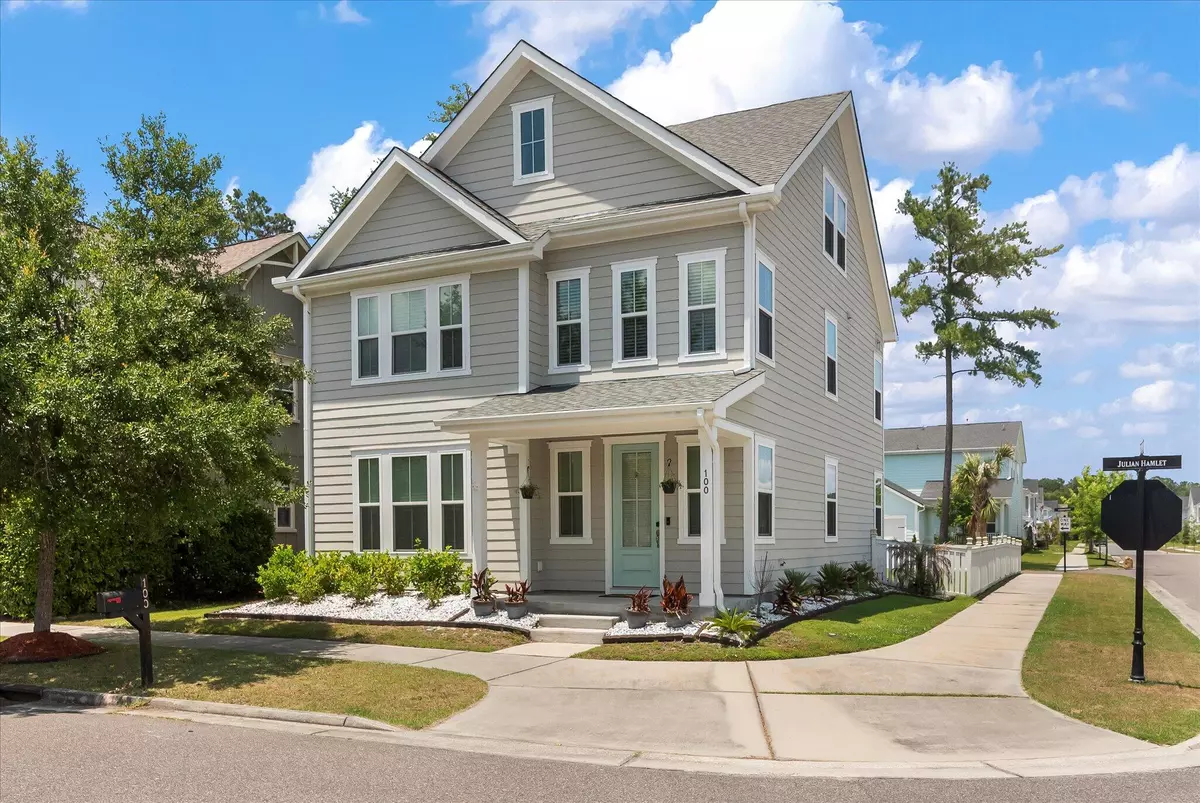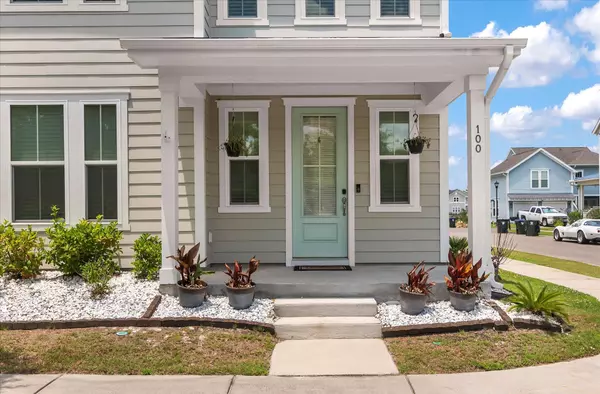Bought with Healthy Realty LLC
$389,900
$389,900
For more information regarding the value of a property, please contact us for a free consultation.
3 Beds
2.5 Baths
2,617 SqFt
SOLD DATE : 07/24/2024
Key Details
Sold Price $389,900
Property Type Single Family Home
Sub Type Single Family Detached
Listing Status Sold
Purchase Type For Sale
Square Footage 2,617 sqft
Price per Sqft $148
Subdivision Limehouse Village
MLS Listing ID 24014896
Sold Date 07/24/24
Bedrooms 3
Full Baths 2
Half Baths 1
Year Built 2020
Lot Size 5,662 Sqft
Acres 0.13
Property Description
Minutes to Downtown Summerville, come see this absolutely gorgeous and like-new Charleston style home! Enter the front door and be greeted by the impressive 3-story grand entrance. Walk through to the bright and open floorplan, boasting modern LVP flooring, gas fireplace, and neutral tones throughout with large white trim. Enjoy cooking your favorite dishes in the fabulous kitchen, equipped with stainless steel appliances, granite countertops, walk-in corner pantry, and a huge island/breakfast bar that's perfect for entertaining! Front flex room with double French doors is the perfect home office, studio, or bonus room of your choice. All 3 bedrooms and both full bathrooms are located on the 2nd level with laundry for your convenience!Relax and retreat to the owner's suite with a sizable walk-in closet and private adjoining bath, featuring double sinks, garden tub, and separate glass door shower. The entire 3rd floor is one big bonus room that spans the width of the house! It's perfect for a rec room, play room, media room, or whatever suits your household. Outside you'll find impeccable landscaping and outdoor lighting that makes the home feel like a resort in evenings. Don't let this unique opportunity pass you by--schedule your showing today!
Location
State SC
County Dorchester
Area 63 - Summerville/Ridgeville
Rooms
Primary Bedroom Level Upper
Master Bedroom Upper Ceiling Fan(s), Garden Tub/Shower, Walk-In Closet(s)
Interior
Interior Features Ceiling - Smooth, High Ceilings, Garden Tub/Shower, Kitchen Island, Walk-In Closet(s), Ceiling Fan(s), Bonus, Eat-in Kitchen, Family, Entrance Foyer, Living/Dining Combo, Loft, Office, Pantry
Heating Forced Air, Natural Gas
Cooling Central Air
Flooring Ceramic Tile
Fireplaces Number 1
Fireplaces Type Family Room, Gas Connection, One
Exterior
Garage Spaces 2.0
Community Features Park, Pool
Utilities Available Dominion Energy, Dorchester Cnty Water and Sewer Dept, Dorchester Cnty Water Auth
Roof Type Architectural
Porch Covered, Front Porch
Total Parking Spaces 2
Building
Lot Description 0 - .5 Acre, Level
Story 3
Foundation Raised Slab
Sewer Public Sewer
Water Public
Architectural Style Charleston Single
Level or Stories 3 Stories
New Construction No
Schools
Elementary Schools Beech Hill
Middle Schools Gregg
High Schools Summerville
Others
Financing Cash,Conventional,VA Loan
Read Less Info
Want to know what your home might be worth? Contact us for a FREE valuation!

Our team is ready to help you sell your home for the highest possible price ASAP
Get More Information







