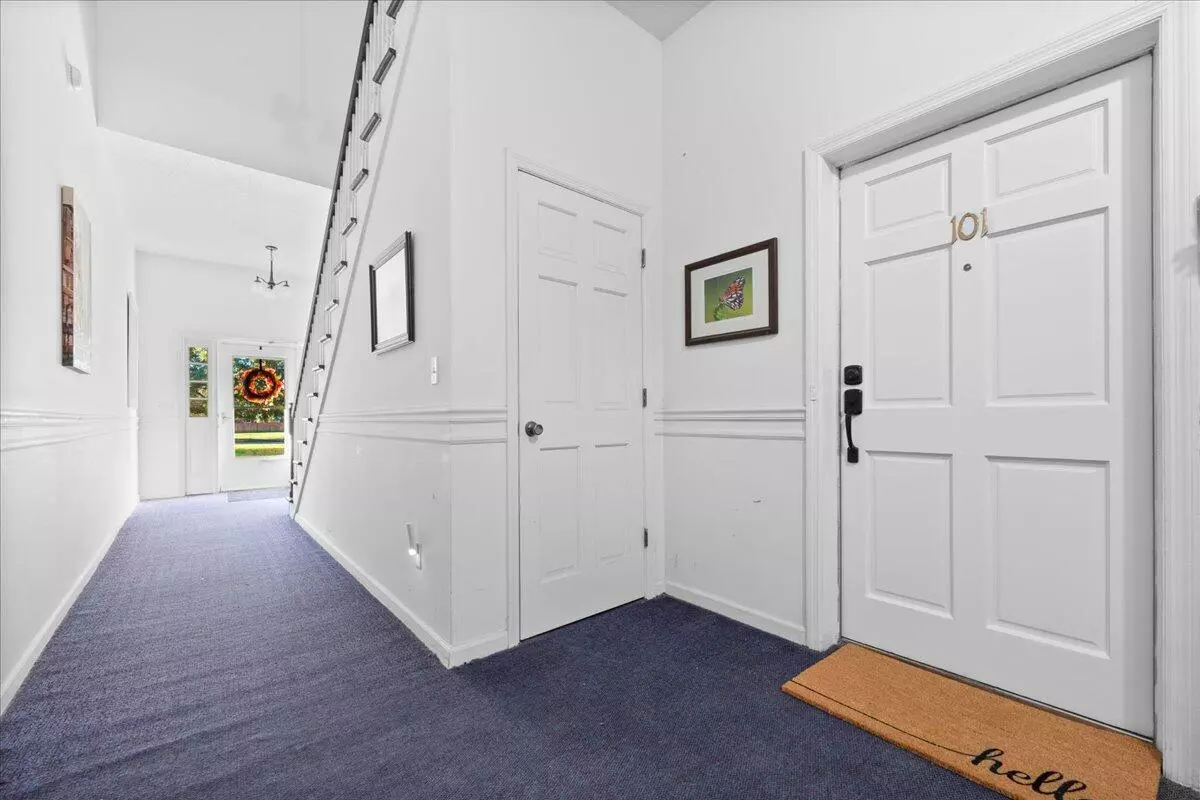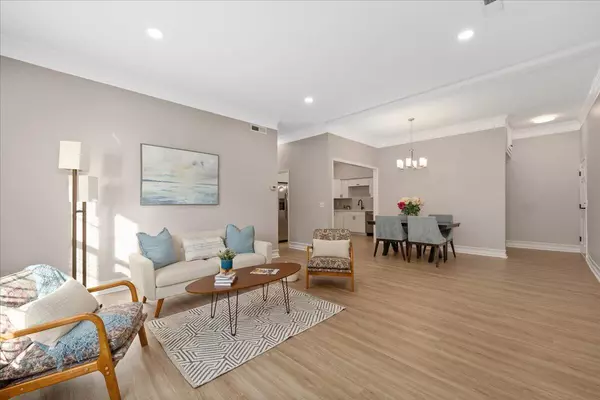Bought with Brand Name Real Estate
$235,000
$239,900
2.0%For more information regarding the value of a property, please contact us for a free consultation.
2 Beds
2 Baths
1,200 SqFt
SOLD DATE : 07/25/2024
Key Details
Sold Price $235,000
Property Type Single Family Home
Sub Type Single Family Attached
Listing Status Sold
Purchase Type For Sale
Square Footage 1,200 sqft
Price per Sqft $195
Subdivision Ashborough
MLS Listing ID 24011922
Sold Date 07/25/24
Bedrooms 2
Full Baths 2
Year Built 1975
Lot Size 871 Sqft
Acres 0.02
Property Description
*Seller offers to pay for the 1st year of amenities fee with contract* Welcome to luxury living in the heart of Ashborough! This meticulously remodeled 2-bedroom, 2-bathroom condo offers an exquisite blend of modern elegance and comfort. Boasting an open floor plan, this home is an entertainer's dream, with a chef's kitchen featuring top-of-the-line appliances and ample counter space, with a tile backsplash. The spacious living area seamlessly flows from the dining area, perfect for hosting gatherings with friends and family. The generously sized owner's suite is a peaceful retreat, complete with a stunning attached bathroom featuring a dual vanity and a large walk-in closet for ample storage. Convenience is key with a covered parking spot included, along with an additional parking spacefor guests. Plus, for a small additional fee ($420/yearly), residents can enjoy access to the community pool and tennis courts, enhancing the resort-style living experience.
Don't miss out on the opportunity to call this stunning condo home - schedule your showing today!
Location
State SC
County Dorchester
Area 62 - Summerville/Ladson/Ravenel To Hwy 165
Rooms
Primary Bedroom Level Lower
Master Bedroom Lower Walk-In Closet(s)
Interior
Interior Features High Ceilings, Eat-in Kitchen, Family, Entrance Foyer
Heating Heat Pump
Cooling Central Air
Flooring Ceramic Tile
Exterior
Community Features Park, Pool, Trash
Utilities Available Dominion Energy
Roof Type Asphalt
Total Parking Spaces 1
Building
Lot Description Level
Story 1
Foundation Slab
Sewer Public Sewer
Water Public
Level or Stories One
New Construction No
Schools
Elementary Schools Beech Hill
Middle Schools Gregg
High Schools Ashley Ridge
Others
Financing Any,Cash,Conventional,FHA,VA Loan
Read Less Info
Want to know what your home might be worth? Contact us for a FREE valuation!

Our team is ready to help you sell your home for the highest possible price ASAP
Get More Information







