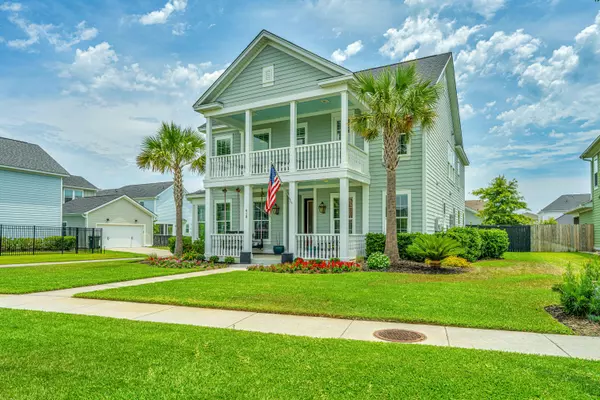Bought with A & A Realty & Co, LLC
$690,000
$699,000
1.3%For more information regarding the value of a property, please contact us for a free consultation.
5 Beds
3.5 Baths
3,457 SqFt
SOLD DATE : 07/26/2024
Key Details
Sold Price $690,000
Property Type Single Family Home
Sub Type Single Family Detached
Listing Status Sold
Purchase Type For Sale
Square Footage 3,457 sqft
Price per Sqft $199
Subdivision Carnes Crossroads
MLS Listing ID 24015073
Sold Date 07/26/24
Bedrooms 5
Full Baths 3
Half Baths 1
Year Built 2019
Lot Size 0.260 Acres
Acres 0.26
Property Description
Welcome home to the Southern living life!! It doesn't get any more inviting than relaxing on your double front porches taking in a gorgeous sunset or enjoying the sights & sounds of Summer evenings alongside the ambient glow of your signature gas lanterns reminiscent of Charleston. This ever so charming but extremely spacious home sits on a 1/4 acre corner lot & is full of character & unique features like the massive 1st Floor Master Suite with coffered ceilings, bay window sitting area, huge walk-in closet & a Bathroom that feels like you're at the spa! The Gourmet Kitchen features quartz countertops with large island, stainless appliances including refrigerator, wall oven, gas cooktop with pot filler & a separate wet bar Butler's Pantry that leads to the formal Dining Room accented witha coffered ceiling! The Family Room ceiling is handsomely trimmed out with custom wood beams that give it that extra special unique eye-catching design feature! There is also a Powder Room located on the 1st floor. Off the rear of the home you'll find the Laundry Room with washer & dryer, Work Space/Drop Zone area & a 10'x16' Sunroom. The 2nd floor features a Guest Suite with its own private Full Bath & also gives access to the 2nd floor front porch, a huge Loft/Game Room, the 3rd Full Bath of the house & 3 additional large Bedrooms. 5-panel doors & upgraded craftsman trim package throughout the entire home. Endlessly entertain all of your family & friends out back in your courtyard area complete with a gas line hookup for a gas grill & plenty of additional green space! There is also a whole yard irrigation system, 2-Car Garage & plenty of additional parking space on your extended driveway! Enjoy everything this home has to offer PLUS all of the amazing amenities you'll have access to by living in this wonderful community!!
Location
State SC
County Berkeley
Area 74 - Summerville, Ladson, Berkeley Cty
Rooms
Primary Bedroom Level Lower
Master Bedroom Lower Ceiling Fan(s), Garden Tub/Shower, Sitting Room, Walk-In Closet(s)
Interior
Interior Features Beamed Ceilings, Ceiling - Smooth, Tray Ceiling(s), High Ceilings, Garden Tub/Shower, Kitchen Island, Walk-In Closet(s), Wet Bar, Ceiling Fan(s), Eat-in Kitchen, Family, Entrance Foyer, Game, Loft, Office, Pantry, Separate Dining, Sun
Heating Natural Gas
Cooling Central Air
Flooring Ceramic Tile, Wood
Laundry Laundry Room
Exterior
Exterior Feature Lawn Irrigation
Garage Spaces 2.0
Fence Privacy, Fence - Wooden Enclosed
Community Features Dog Park, Fitness Center, Park, Pool, Trash, Walk/Jog Trails
Utilities Available BCW & SA, Berkeley Elect Co-Op, City of Goose Creek, Dominion Energy
Roof Type Architectural
Porch Patio, Front Porch, Porch - Full Front
Total Parking Spaces 2
Building
Lot Description 0 - .5 Acre, Level
Story 2
Foundation Raised Slab
Sewer Public Sewer
Water Public
Architectural Style Traditional
Level or Stories Two
New Construction No
Schools
Elementary Schools Carolyn Lewis
Middle Schools Carolyn Lewis
High Schools Cane Bay High School
Others
Financing Any,Cash,Conventional,FHA,VA Loan
Read Less Info
Want to know what your home might be worth? Contact us for a FREE valuation!

Our team is ready to help you sell your home for the highest possible price ASAP






