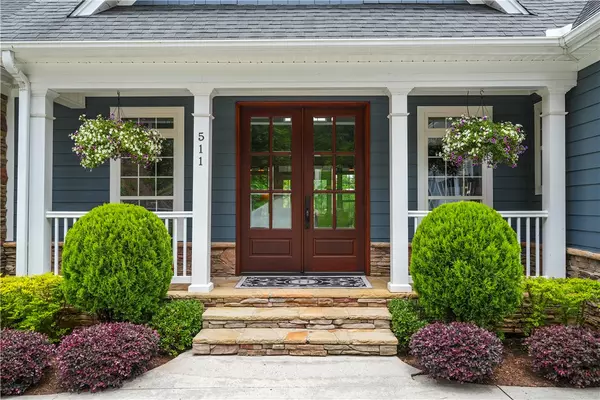$2,150,000
$2,090,000
2.9%For more information regarding the value of a property, please contact us for a free consultation.
5 Beds
5 Baths
4,882 SqFt
SOLD DATE : 07/26/2024
Key Details
Sold Price $2,150,000
Property Type Single Family Home
Sub Type Single Family Residence
Listing Status Sold
Purchase Type For Sale
Square Footage 4,882 sqft
Price per Sqft $440
Subdivision High Hammock
MLS Listing ID 20276624
Sold Date 07/26/24
Style Traditional
Bedrooms 5
Full Baths 4
Half Baths 1
HOA Y/N Yes
Abv Grd Liv Area 3,066
Total Fin. Sqft 4882
Year Built 2006
Tax Year 2023
Lot Size 0.830 Acres
Acres 0.83
Property Description
Loads of charm and character are demonstrated in this inviting waterfront home on Lake Keowee. At 511 High Hammock Drive, style and comfort is found in the details. The protected shoreline features a unique level grass yard and open lake views spanning 180-degrees. This conventional home offers modernized features for move-ready function and appearance. Upon entry, the Lake Keowee lifestyle awaits. A wall of lakeside windows, transoms and doors invite the bright outdoors in. A sun-filled cathedral living room is anchored by a gas fireplace and flanked with custom built-ins for display of all of the memories created here. The French doors lead to a lakeside deck extending from the primary suite across to the dining area with a separate covered patio off the kitchen. Entertain family and friends where gorgeous views of the water contribute to the conversation across the entire lakeside. It’s easy to tell a great cook lives here. The kitchen features Thermador appliances with gas cooking, double ovens and ample counterspace. The keeping room offers a second gas fireplace overlooking the patio. This quaint area offers a great place for coffee inside on chilly mornings or as an alternate breakfast nook. A large walk-in storage pantry, butler’s pantry with beverage cooler, glass display cabinetry, quartz counters, under cabinet lighting and backsplash add to this intimate entertainment friendly design. The main floor primary suite features a tray ceiling complete with specialty lighting, double walk-in closets and a spa bath that includes a freestanding soaking tub, walk-in tile shower and spacious twin vanity. Both the main and terrace level bedrooms offer outdoor access. Above the garage is a spacious room currently used as a home office with a full tile bath and guest room. This level has possibilities in additional living for a home office, playroom, craft room, in-law suite or simply extra storage space. Step down to the terrace level where entertaining continues with a low maintenance concrete floored recreation area. A wet bar, a second large living room, three additional guest bedrooms, two full bathrooms and a 240 sqft heated/cooled workshop area finish out this level. Step outside to multiple covered patios with the water’s edge merely steps away. The gentle sloping lot is accompanied with 140' of protected shoreline, a private covered slip dock and sundeck with extended walkway. Relax in the sun or the shade with multiple porches and patios throughout the property. A yard great for outdoor play. Experience this remarkable waterfront move to the south located within merely two minutes from marina fuel, launching, snacks and more. Fifteen minutes to it’s hometown of Seneca, twenty minutes to Clemson University and an approximate hour to Greenville SC.
Location
State SC
County Oconee
Community Common Grounds/Area, Trails/Paths
Area 205-Oconee County, Sc
Body of Water Keowee
Rooms
Basement Full, Finished, Heated, Interior Entry, Walk-Out Access
Main Level Bedrooms 1
Ensuite Laundry Washer Hookup, Electric Dryer Hookup, Sink
Interior
Interior Features Bookcases, Tray Ceiling(s), Ceiling Fan(s), Cathedral Ceiling(s), Central Vacuum, Dual Sinks, French Door(s)/Atrium Door(s), Fireplace, Garden Tub/Roman Tub, High Ceilings, Bath in Primary Bedroom, Permanent Attic Stairs, Quartz Counters, Smooth Ceilings, Solid Surface Counters, Separate Shower, Cable TV, Upper Level Primary, Vaulted Ceiling(s), Walk-In Closet(s), Walk-In Shower, French Doors
Laundry Location Washer Hookup,Electric Dryer Hookup,Sink
Heating Electric, Heat Pump, Multiple Heating Units, Natural Gas, Zoned
Cooling Central Air, Forced Air, Heat Pump, Zoned
Flooring Concrete, Ceramic Tile, Hardwood
Fireplaces Type Gas, Gas Log, Option
Fireplace Yes
Window Features Blinds,Insulated Windows,Tilt-In Windows
Appliance Built-In Oven, Double Oven, Dryer, Dishwasher, Gas Cooktop, Disposal, Microwave, Refrigerator, Tankless Water Heater, Wine Cooler, Washer, Plumbed For Ice Maker
Laundry Washer Hookup, Electric Dryer Hookup, Sink
Exterior
Exterior Feature Balcony, Deck, Sprinkler/Irrigation, Landscape Lights, Porch, Patio
Garage Attached, Garage, Driveway, Garage Door Opener
Garage Spaces 2.0
Community Features Common Grounds/Area, Trails/Paths
Utilities Available Electricity Available, Natural Gas Available, Phone Available, Septic Available, Water Available, Cable Available, Underground Utilities
Waterfront Yes
Waterfront Description Boat Dock/Slip,Water Access,Waterfront
View Y/N Yes
Water Access Desc Public
View Water
Roof Type Architectural,Shingle
Accessibility Low Threshold Shower
Porch Balcony, Deck, Front Porch, Patio, Porch
Parking Type Attached, Garage, Driveway, Garage Door Opener
Garage Yes
Building
Lot Description Cul-De-Sac, Level, Outside City Limits, Subdivision, Trees, Views, Wooded, Waterfront
Entry Level Two and One Half
Foundation Slab, Basement
Sewer Septic Tank
Water Public
Architectural Style Traditional
Level or Stories Two and One Half
Structure Type Cement Siding,Stone
Schools
Elementary Schools Keowee Elem
Middle Schools Walhalla Middle
High Schools Walhalla High
Others
HOA Fee Include Street Lights
Tax ID 149-00-03-099
Security Features Security System Owned,Radon Mitigation System,Smoke Detector(s)
Financing Cash
Read Less Info
Want to know what your home might be worth? Contact us for a FREE valuation!

Our team is ready to help you sell your home for the highest possible price ASAP
Bought with Fink & Assoc - Allen Tate
Get More Information







