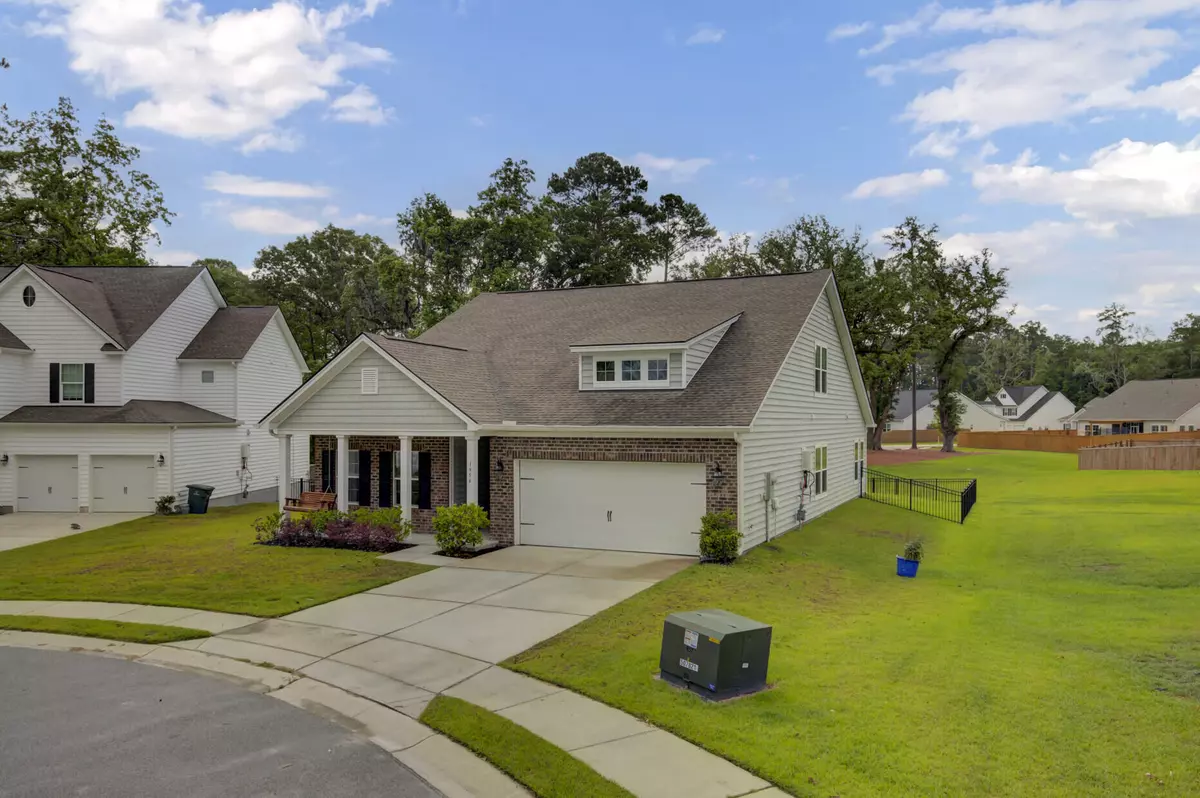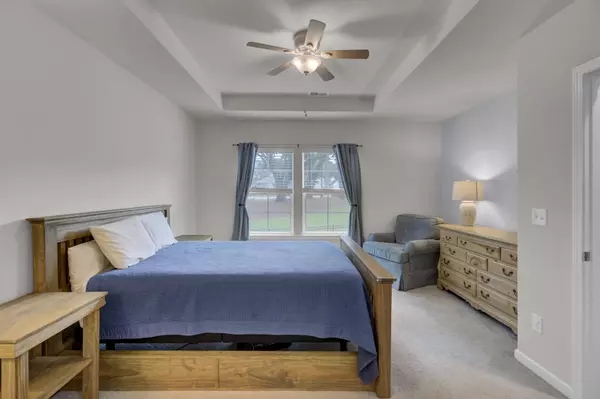Bought with Keller Williams Realty Charleston
$570,000
$559,000
2.0%For more information regarding the value of a property, please contact us for a free consultation.
4 Beds
3 Baths
2,455 SqFt
SOLD DATE : 07/26/2024
Key Details
Sold Price $570,000
Property Type Single Family Home
Sub Type Single Family Detached
Listing Status Sold
Purchase Type For Sale
Square Footage 2,455 sqft
Price per Sqft $232
Subdivision Tanner Plantation
MLS Listing ID 24012889
Sold Date 07/26/24
Bedrooms 4
Full Baths 3
Year Built 2020
Lot Size 10,890 Sqft
Acres 0.25
Property Description
Massive cul-de-sac lot overlooking the Goose Creek Reservoir in Tanner Plantation!! No neighbors behind you! This gorgeous home was built in 2020 and has been meticulously maintained ever since. Upgrades abound!! Dual master bedrooms! Discover this open floor plan adorned with high ceilings, smooth finishes, and an abundance of natural light. The gourmet kitchen is a chef's delight, boasting quartz countertops, soft-close cabinets, a large island, stainless steel Energy Star appliances, and a deep sink. Enjoy your meals in the separate dining area or the cozy eat-in kitchen.The primary bedroom, conveniently located downstairs, includes a spacious walk-in closet and an ensuite bathroom with a luxurious tile shower. Upstairs, you'll find a MASSIVE loft with an oversized bedroom and bathroom. It's like a second living area - perfect for visiting guests or a growing family.
Relax on the charming front porch swing overlooking the Goose Creek reservoir, or enjoy the peaceful evenings in your screened-in back porch. Energy-efficient features such as Energy Star air filtration, insulation, roofing, and windows, as well as a tankless water heater, ensure sustainability and cost savings.
VA Loan Assumption @ 2.25% available for qualified VA buyers!
Location
State SC
County Berkeley
Area 72 - G.Cr/M. Cor. Hwy 52-Oakley-Cooper River
Rooms
Primary Bedroom Level Lower
Master Bedroom Lower Ceiling Fan(s), Dual Masters, Walk-In Closet(s)
Interior
Interior Features Ceiling - Smooth, High Ceilings, Kitchen Island, Walk-In Closet(s), Ceiling Fan(s), Bonus, Eat-in Kitchen, Family, Entrance Foyer, Loft, In-Law Floorplan, Pantry, Separate Dining
Heating Natural Gas
Cooling Central Air
Flooring Ceramic Tile, Laminate
Laundry Laundry Room
Exterior
Exterior Feature Lawn Irrigation
Garage Spaces 2.0
Fence Fence - Metal Enclosed
Community Features Central TV Antenna, Clubhouse, Walk/Jog Trails
Utilities Available BCW & SA, Charleston Water Service, Dominion Energy
Roof Type Architectural
Porch Front Porch, Screened
Total Parking Spaces 2
Building
Lot Description 0 - .5 Acre
Story 2
Foundation Slab
Sewer Public Sewer
Water Public
Architectural Style Contemporary
Level or Stories Two
New Construction No
Schools
Elementary Schools Bowens Corner Elementary
Middle Schools Hanahan
High Schools Hanahan
Others
Financing Any,Cash,Conventional,FHA,USDA Loan,VA Loan
Special Listing Condition 10 Yr Warranty
Read Less Info
Want to know what your home might be worth? Contact us for a FREE valuation!

Our team is ready to help you sell your home for the highest possible price ASAP






