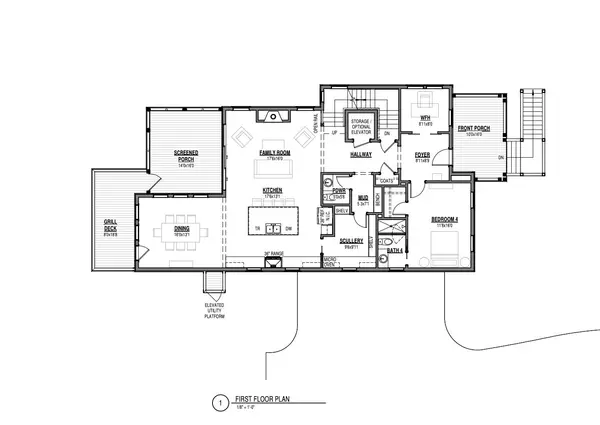Bought with Beach Residential
$1,811,390
$1,749,000
3.6%For more information regarding the value of a property, please contact us for a free consultation.
4 Beds
4.5 Baths
3,203 SqFt
SOLD DATE : 07/30/2024
Key Details
Sold Price $1,811,390
Property Type Single Family Home
Listing Status Sold
Purchase Type For Sale
Square Footage 3,203 sqft
Price per Sqft $565
Subdivision The Preserve At Fenwick Plantation
MLS Listing ID 23017211
Sold Date 07/30/24
Bedrooms 4
Full Baths 4
Half Baths 1
Year Built 2023
Lot Size 10,018 Sqft
Acres 0.23
Property Description
Your dream home awaits! Come make paradise yours in this 4 bedroom, 4.5 bath marsh front home in the Preserve at Penny's Creek on Johns Island. Brightwater Homes will guide you through a seamless design process to curate a true masterpiece reflective of your taste and style. Take living outdoors by enjoying a main floor screened porch overlooking the marsh and community dock as well as a covered primary suite porch on the second floor. This open floor plan has it all with 4 bedrooms all with ensuite bath as well as a work for home space as well as a fabulous loft! Located just 15 minutes from downtown Charleston--the location, neighborhood, and construction make this one you do not want to miss out on!
Location
State SC
County Charleston
Area 23 - Johns Island
Rooms
Primary Bedroom Level Upper
Master Bedroom Upper Ceiling Fan(s)
Interior
Interior Features Ceiling - Smooth, High Ceilings, Kitchen Island, Ceiling Fan(s), Eat-in Kitchen, Family, Entrance Foyer, Loft, Office, Pantry
Heating Electric
Cooling Central Air
Flooring Ceramic Tile, Wood
Fireplaces Number 1
Fireplaces Type Family Room, Gas Connection, One
Laundry Laundry Room
Exterior
Exterior Feature Elevator Shaft, Lawn Irrigation
Garage Spaces 3.0
Community Features Trash, Walk/Jog Trails
Utilities Available Charleston Water Service, Dominion Energy, John IS Water Co
Waterfront true
Waterfront Description Marshfront
Roof Type Architectural
Porch Deck, Screened
Total Parking Spaces 3
Building
Lot Description 0 - .5 Acre
Story 2
Foundation Raised
Sewer Public Sewer
Water Public
Architectural Style Traditional
Level or Stories Two
Schools
Elementary Schools Angel Oak
Middle Schools Haut Gap
High Schools St. Johns
Others
Financing Cash,Conventional,FHA
Special Listing Condition Flood Insurance
Read Less Info
Want to know what your home might be worth? Contact us for a FREE valuation!

Our team is ready to help you sell your home for the highest possible price ASAP
Get More Information







