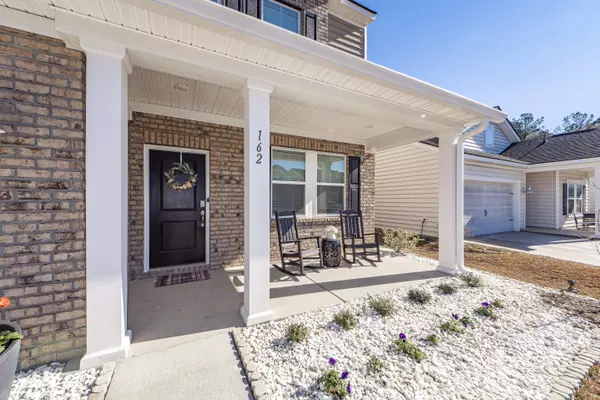Bought with Connie White Real Estate & Design, LLC
$456,500
$475,000
3.9%For more information regarding the value of a property, please contact us for a free consultation.
5 Beds
3.5 Baths
3,272 SqFt
SOLD DATE : 07/31/2024
Key Details
Sold Price $456,500
Property Type Single Family Home
Listing Status Sold
Purchase Type For Sale
Square Footage 3,272 sqft
Price per Sqft $139
Subdivision Cypress Preserve
MLS Listing ID 24000254
Sold Date 07/31/24
Bedrooms 5
Full Baths 3
Half Baths 1
Year Built 2022
Lot Size 4,791 Sqft
Acres 0.11
Property Description
Welcome to the new community of Cypress Preserve and a 2022 New Construction Home. The Eastland model is a 3 Story home showcasing beauty and excellence in design and architecture. Front door entry reveals a grand foyer and laminate hardwood that travels through the first floor. A bonus room with french doors is currently used as a home gym and you have an instant visual of the open concept living/dining/kitchen. Quartz counter tops and huge island are showcased in the kitchen with tile backsplash and stainless appliances. Second floor has a loft, master bedroom with 5 ft walk in shower with tile surround and dual vanity. 3 additional bedrooms with separate bath with dual vanity. Go up to third floor and experience a living space, additional bedroom and bathroom!
Location
State SC
County Berkeley
Area 72 - G.Cr/M. Cor. Hwy 52-Oakley-Cooper River
Rooms
Primary Bedroom Level Upper
Master Bedroom Upper Ceiling Fan(s), Dual Masters, Garden Tub/Shower, Walk-In Closet(s)
Interior
Interior Features Ceiling - Smooth, High Ceilings, Garden Tub/Shower, Kitchen Island, Walk-In Closet(s), Ceiling Fan(s), Bonus, Eat-in Kitchen, Family, Entrance Foyer, In-Law Floorplan, Office, Pantry, Separate Dining
Heating Electric
Cooling Central Air
Flooring Ceramic Tile, Laminate, Wood
Laundry Laundry Room
Exterior
Garage Spaces 2.0
Fence Fence - Wooden Enclosed
Community Features Clubhouse, Pool, Trash
Utilities Available BCW & SA, Berkeley Elect Co-Op, Dominion Energy
Roof Type Asphalt
Porch Front Porch, Screened
Total Parking Spaces 2
Building
Lot Description 0 - .5 Acre
Story 3
Foundation Slab
Sewer Public Sewer
Water Public
Architectural Style Traditional
Level or Stories 3 Stories
New Construction No
Schools
Elementary Schools Foxbank
Middle Schools Berkeley Intermediate
High Schools Berkeley
Others
Financing Cash,Conventional,FHA,Other (Use Agent Notes),VA Loan
Read Less Info
Want to know what your home might be worth? Contact us for a FREE valuation!

Our team is ready to help you sell your home for the highest possible price ASAP
Get More Information







