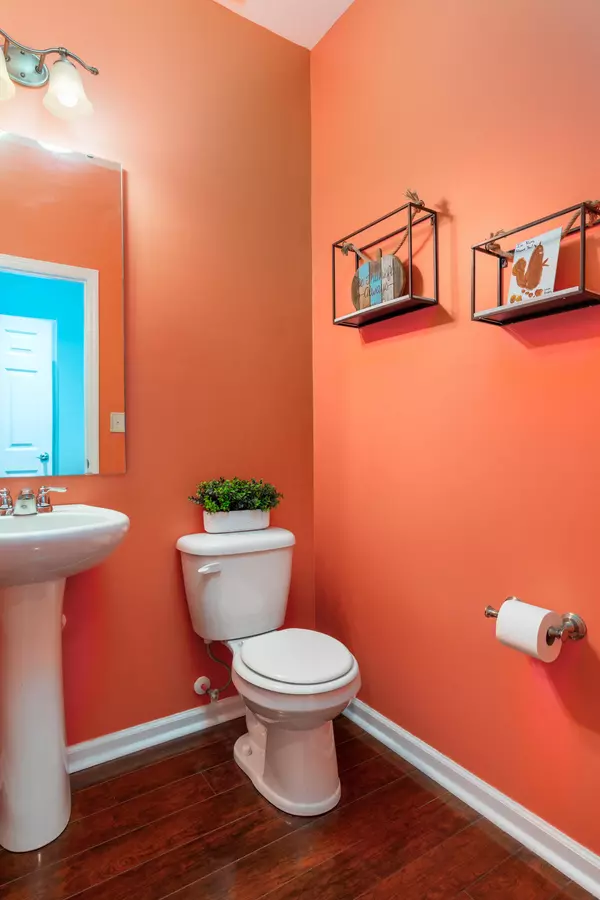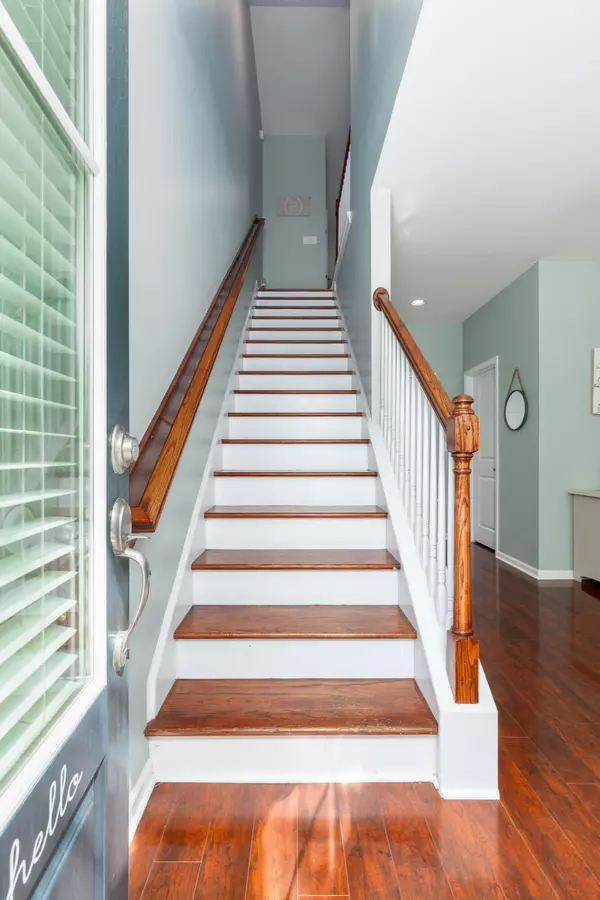Bought with Redfin Corporation
$360,000
$360,000
For more information regarding the value of a property, please contact us for a free consultation.
2 Beds
3 Baths
1,524 SqFt
SOLD DATE : 07/30/2024
Key Details
Sold Price $360,000
Property Type Multi-Family
Sub Type Single Family Attached
Listing Status Sold
Purchase Type For Sale
Square Footage 1,524 sqft
Price per Sqft $236
Subdivision Boltons Landing
MLS Listing ID 24013181
Sold Date 07/30/24
Bedrooms 2
Full Baths 2
Half Baths 2
Year Built 2011
Lot Size 1,306 Sqft
Acres 0.03
Property Sub-Type Single Family Attached
Property Description
Welcome to this fabulous 3-story townhouse nestled in the heart of West Ashley! Upon entering on the ground floor, you will be greeted by attractive wood-laminate floors--which continue to the second level via a wood-tread staircase. The first floor is home to a bonus space perfect for a home office, craft room or workout room, as well as a powder room and a convenient, oversized, 1-car garage with built-in bin storage on the ceiling. On the main floor, the spacious eat-in kitchen steals the show with its granite countertops, island, stainless appliances, pantry, and plenty of cabinet space to store all your culinary essentials.The kitchen flows seamlessly into the inviting screened-in porch overlooking a pond, creating the perfect spot to enjoy your morning coffee or evening breeze. The open floor plan boasts a nicely-sized living room that features a unique Juliette balcony off the front of the home. Don't forget to check out the second powder room, adding convenience to your daily routine.
Finally, on the third level, which is newly carpeted, you'll discover the laundry area, along with the light-filled primary bedroom boasting a walk-in closet and a relaxing garden tub/shower combination in the ensuite bathroom. The guest bedroom is equally impressive with its large walk-in closet and its own ensuite bathroom, providing privacy and comfort for your guests or family members.
Located in the highly, sought-after Bolton's Landing neighborhood, this townhome offers easy access to the nearby pool and clubhouse, walking trails and sidewalks throughout. The community hosts neighborhood yard sales, food trucks, craft sales, and holiday gatherings. Just 1.5 miles down Bees Ferry, you will find Harris Teeter, restaurants, fuel, a vet clinic, doctor's offices and more.
Experience the perfect blend of comfort and convenience in this charming townhouse, where every detail has been carefully crafted to enhance your living experience.
Location
State SC
County Charleston
Area 12 - West Of The Ashley Outside I-526
Rooms
Primary Bedroom Level Upper
Master Bedroom Upper Ceiling Fan(s), Garden Tub/Shower, Walk-In Closet(s)
Interior
Interior Features Ceiling - Smooth, High Ceilings, Garden Tub/Shower, Kitchen Island, Walk-In Closet(s), Eat-in Kitchen, Living/Dining Combo, Office, Pantry
Cooling Central Air
Flooring Ceramic Tile, Laminate
Window Features Window Treatments - Some
Exterior
Exterior Feature Balcony
Parking Features 1 Car Garage, Attached, Off Street
Garage Spaces 1.0
Community Features Clubhouse, Pool, Walk/Jog Trails
Utilities Available Charleston Water Service, Dominion Energy
Waterfront Description Pond
Roof Type Architectural
Porch Screened
Total Parking Spaces 1
Building
Lot Description 0 - .5 Acre
Story 3
Foundation Slab
Sewer Public Sewer
Level or Stories 3 Stories
Structure Type Vinyl Siding
New Construction No
Schools
Elementary Schools Oakland
Middle Schools C E Williams
High Schools West Ashley
Others
Acceptable Financing Cash, Conventional, FHA, VA Loan
Listing Terms Cash, Conventional, FHA, VA Loan
Financing Cash,Conventional,FHA,VA Loan
Read Less Info
Want to know what your home might be worth? Contact us for a FREE valuation!

Our team is ready to help you sell your home for the highest possible price ASAP






