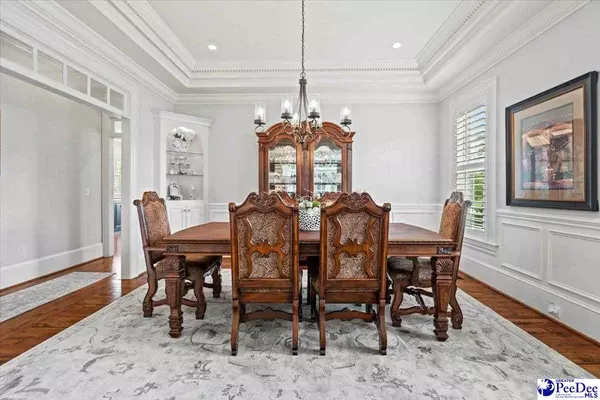$1,075,000
$1,100,000
2.3%For more information regarding the value of a property, please contact us for a free consultation.
6 Beds
7 Baths
5,591 SqFt
SOLD DATE : 07/31/2024
Key Details
Sold Price $1,075,000
Property Type Single Family Home
Sub Type Single Family Residence
Listing Status Sold
Purchase Type For Sale
Approx. Sqft 32670
Square Footage 5,591 sqft
Price per Sqft $192
Subdivision Windsor Forest
MLS Listing ID 20241898
Sold Date 07/31/24
Style Traditional
Bedrooms 6
Full Baths 5
HOA Fees $10/ann
HOA Y/N yes
Year Built 2006
Annual Tax Amount $3,735
Lot Size 0.750 Acres
Property Sub-Type Single Family Residence
Property Description
What a Magnificent Gem with Fabulous Outdoor Living! Located in Beautiful Windsor Forest on a large 0.75 acre lot, this home has everything imaginable! The salt water pool with waterfall has just been upgraded with new stone patio pavers for enhanced safety. A new wood-look, low maintenance vinyl fence surrounds the beautiful back yard. It's simply an oasis which includes a covered pool bar with wood ceiling, TV mount, fireplace with sitting area & an awesome outdoor kitchen that includes Thermador double oven, Thermador cooktop, Solaire infrared grill, Bosch warming drawer & Bosch dishwasher. In the main house, the huge 2-story foyer greets you with newly refinished hardwood floors opening to an office/formal living room, formal dining room & staircase to 2nd floor. The columned great room has gas logs fireplace, recessed lighting & coffered ceiling & opens to the back screen porch which leads to the patio & pool area. The recently renovated kitchen is a chef's dream with marble counters, upgraded appliances including Wolf range & hood, warming drawer & sub-zero refrigerator, prep sink, lot of cabinets for storage, breakfast area, sitting/keeping room, laundry room, pantry & 2nd staircase to upstairs. The owners' suite features recessed lighting, tray ceiling & access to back porch. The owners bath has whirlpool tub, oversized glass enclosed shower, Corian counters, double sinks & 2 closets. Upstairs you'll find 5 spacious bedrooms with carpet, 3 full baths with tile floors (2 baths of which have been renovated) & huge carpeted bonus room just perfect for a game room. In 2023, a new roof was added as well as a new whole house generator. You must see this true beauty with lots of updates throughout ready & waiting for you to move in!
Location
State SC
County Florence
Area Florence
Interior
Interior Features Entrance Foyer, Ceiling Fan(s), Soaking Tub, Shower, Walk-In Closet(s), Other/See Remarks, Tray Ceiling(s), Solid Surface Countertops, Kitchen Island
Heating Heat Pump
Cooling Central Air, Heat Pump
Flooring Carpet, Wood, Tile, Hardwood
Fireplaces Number 2
Fireplaces Type 2 Fireplaces, Gas Log, Great Room, Other/See Remarks, Outside
Fireplace Yes
Appliance Disposal, Dishwasher, Exhaust Fan, Gas, Microwave, Double Oven, Range, Refrigerator, Oven, Surface Unit
Laundry Wash/Dry Cnctn.
Exterior
Exterior Feature Sprinkler System, Screened Outdoor Space, Outdoor Space (Not Screened), Outdoor Kitchen, Covered Outdoor Ceiling Fan, Covered Outdoor Surround Sound, Other Covered Outdoor Space (See Remarks)
Parking Features Attached
Garage Spaces 3.0
Fence Fenced
Pool Salt Water
Roof Type Architectural Shingle
Garage Yes
Building
Lot Description Cul-De-Sac
Story 2
Foundation Crawl Space
Sewer Public Sewer
Water Public
Architectural Style Traditional
Schools
Elementary Schools Carver/Moore
Middle Schools Sneed
High Schools West Florence
School District West Florence
Read Less Info
Want to know what your home might be worth? Contact us for a FREE valuation!

Our team is ready to help you sell your home for the highest possible price ASAP
Bought with Era Leatherman Realty, Inc.






